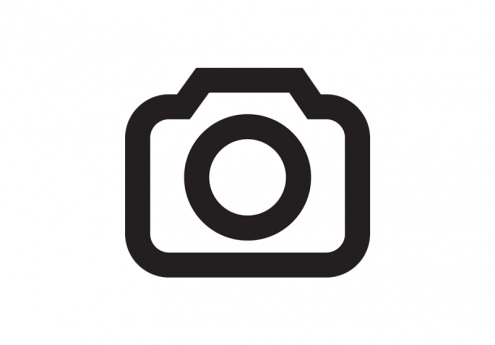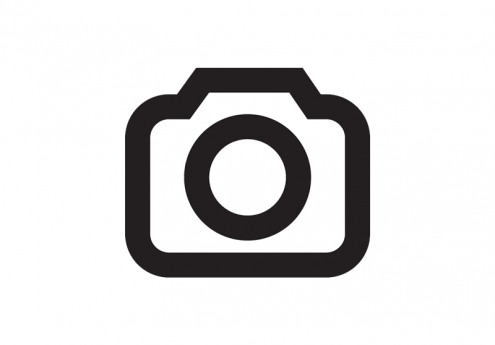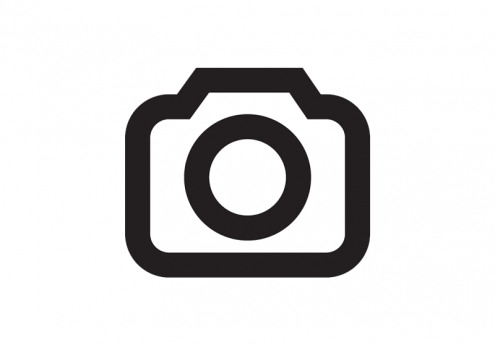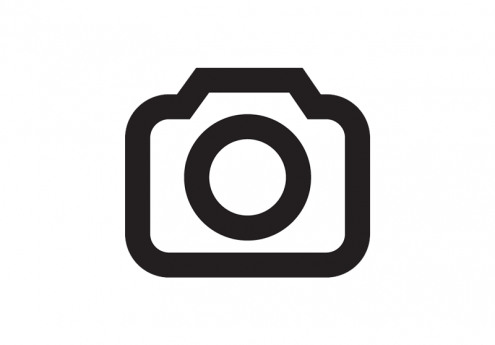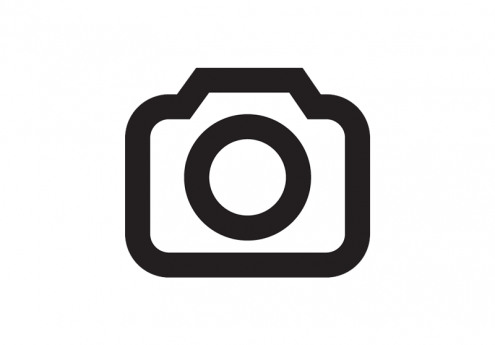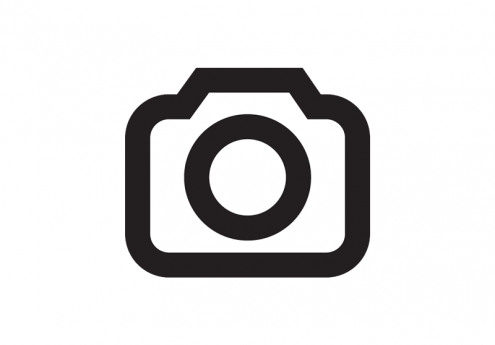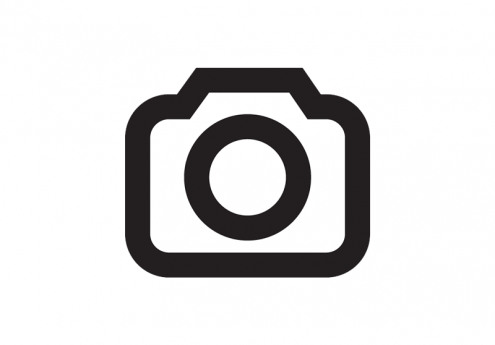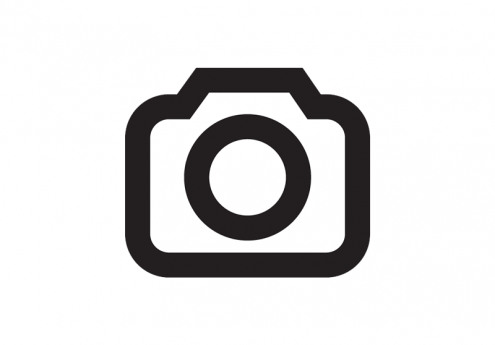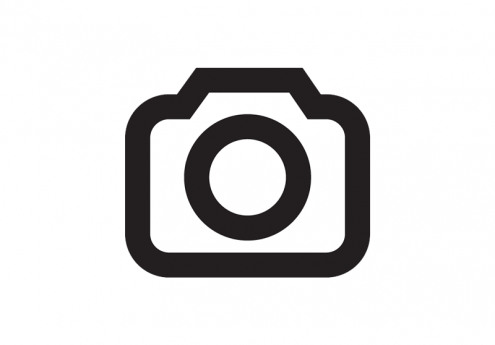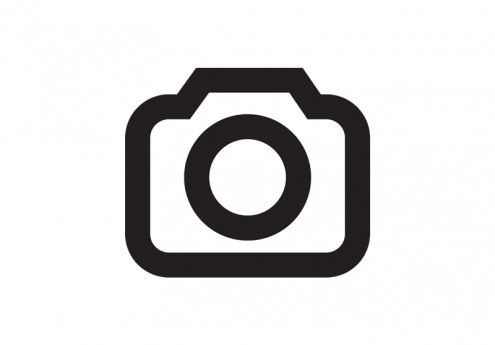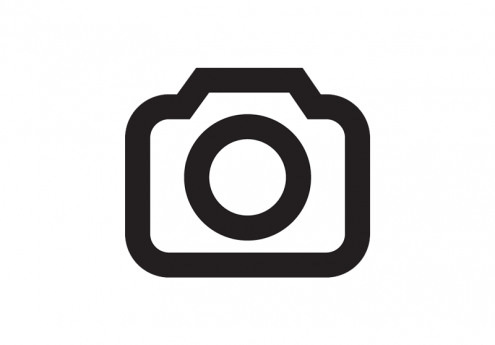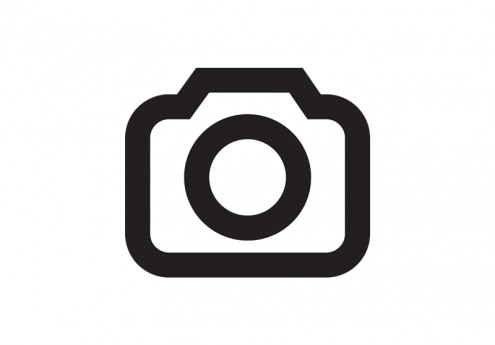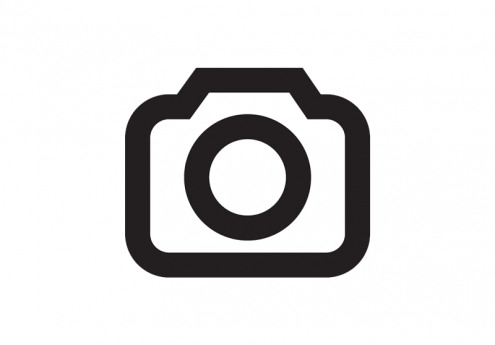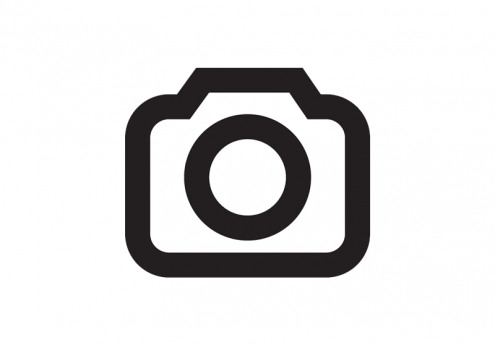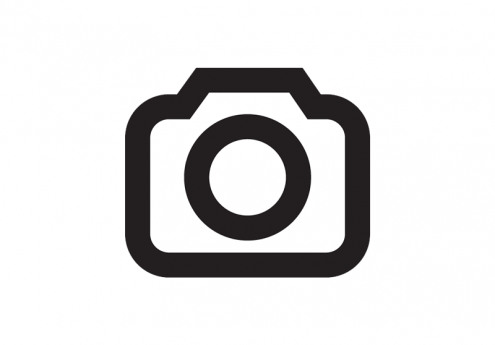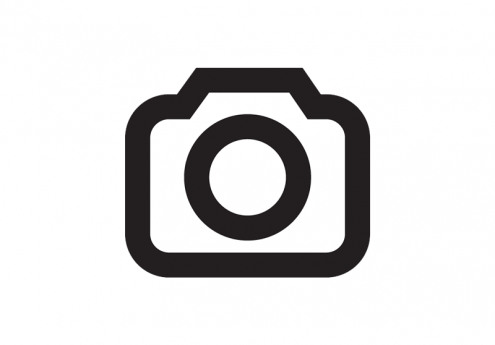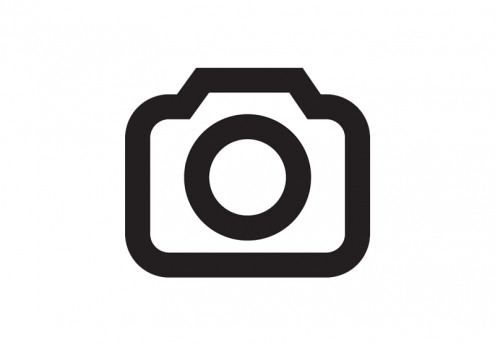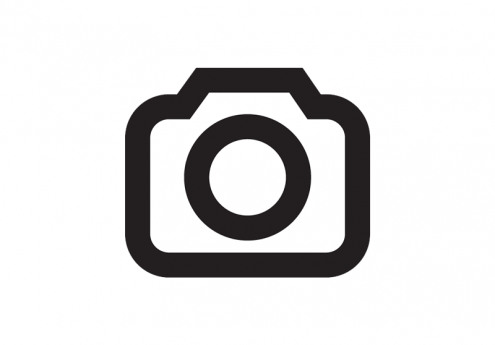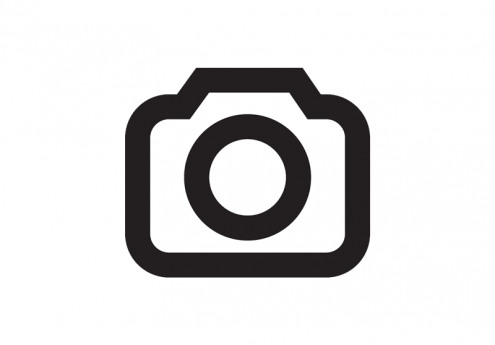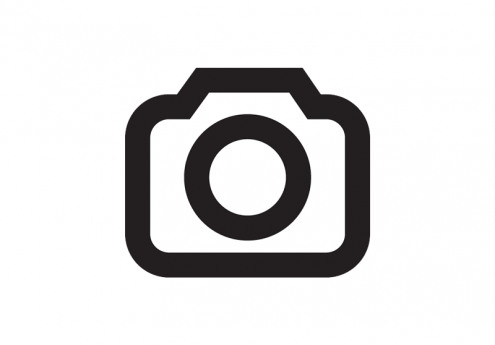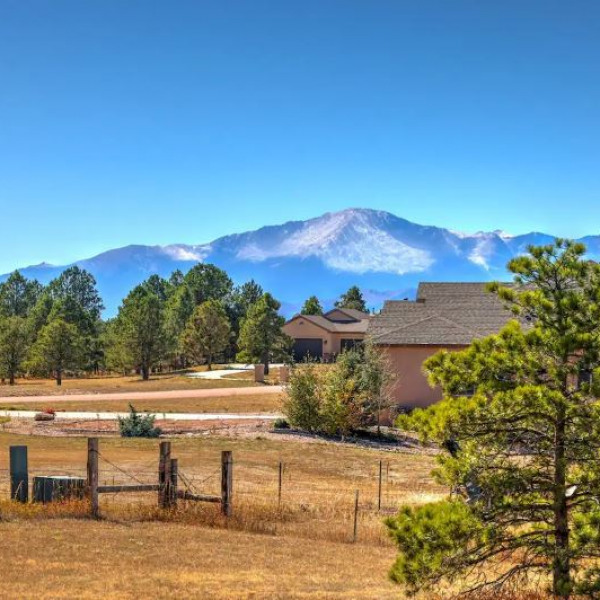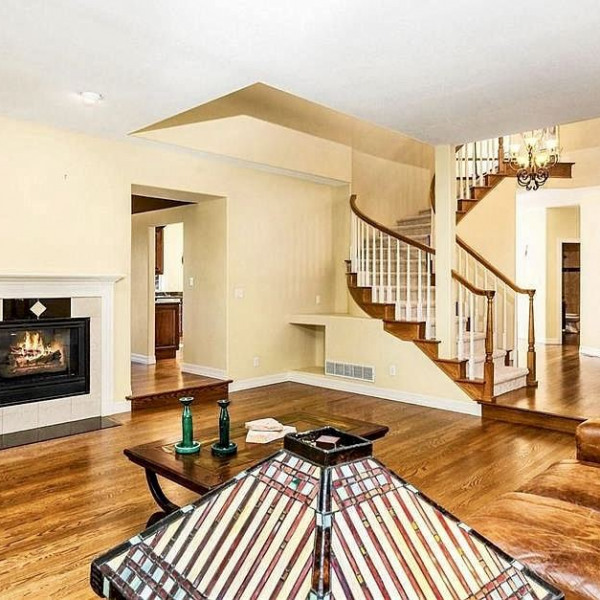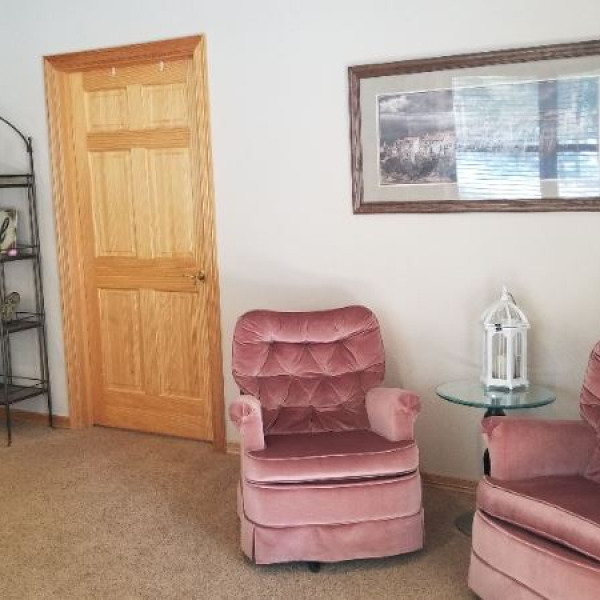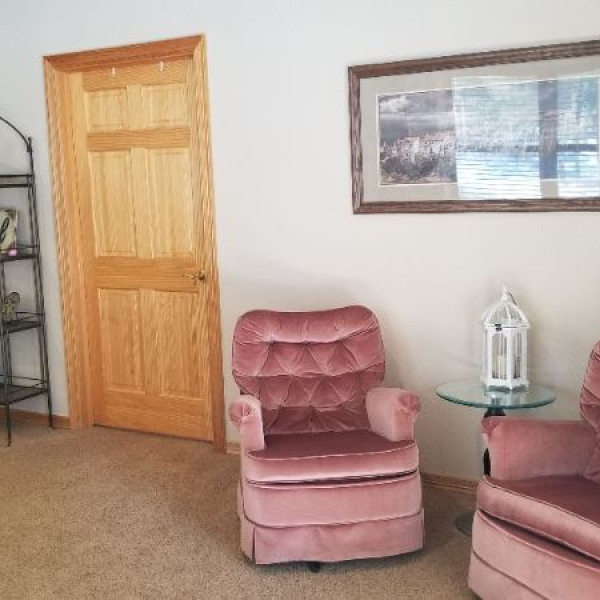17845 Pioneer Crossing $5,200

Quick Facts
Description
Gorgeous Black Forest 4-Bedroom Rancher - This is a dream home with wonderful views. Walk into a open floor plan home with grand living room and kitchen, formal dining room and Master bedroom is on the main level with remaining bedrooms in the basement. The property boasts two 3-car garages with the second one converted into a personal gym. Large Family room in the basement with a wet bar. Home has views of Pikes Peak from all windows on the back of the home including the large deck off the main and walk out patio off the basement level. This home is a must see!
Approximate Measurements:
Bedroom - Master: M 15x18
Bedroom: B 13x14
Bedroom: B 12x22
Bedroom: B 12x14
Dining Room: M 13x13 Formal
Family Room: B 18x32 Fireplace, Walk-out, Wet Bar
Kitchen: M 12x14
Laundry Space: M 8x14
Living Room: M 19x21 Fireplace, Great Room, Walk-out
Office: M 12x13 Bookcases
Other Room: B 11x13 Storage
Other Room: B 13x19 Media/Home Theater Room
Other Room: M 10x12 2nd Dining Room
(RLNE7698800)
Contact Details
Pet Details
Nearby Universities
Amenities
Floorplans
Description
Gorgeous Black Forest 4-Bedroom Rancher - This is a dream home with wonderful views. Walk into a open floor plan home with grand living room and kitchen, formal dining room and Master bedroom is on the main level with remaining bedrooms in the basement. The property boasts two 3-car garages with the second one converted into a personal gym. Large Family room in the basement with a wet bar. Home has views of Pikes Peak from all windows on the back of the home including the large deck off the main and walk out patio off the basement level. This home is a must see!
Approximate Measurements:
Bedroom - Master: M 15x18
Bedroom: B 13x14
Bedroom: B 12x22
Bedroom: B 12x14
Dining Room: M 13x13 Formal
Family Room: B 18x32 Fireplace, Walk-out, Wet Bar
Kitchen: M 12x14
Laundry Space: M 8x14
Living Room: M 19x21 Fireplace, Great Room, Walk-out
Office: M 12x13 Bookcases
Other Room: B 11x13 Storage
Other Room: B 13x19 Media/Home Theater Room
Other Room: M 10x12 2nd Dining Room
Availability
Now
Details
Fees
| Deposit | $7700.00 |
