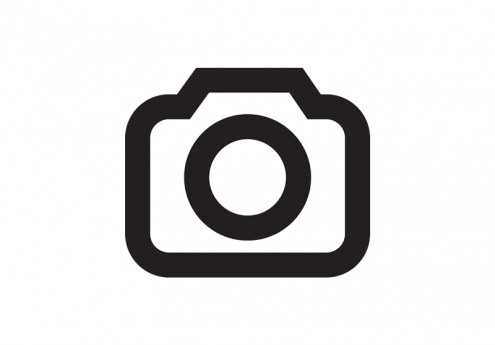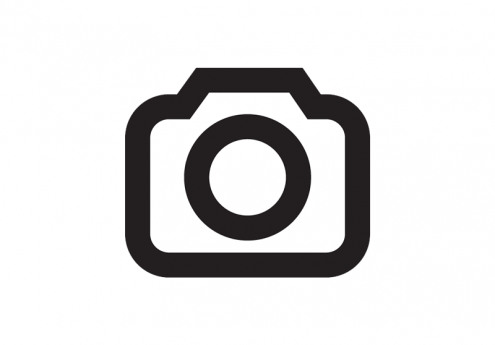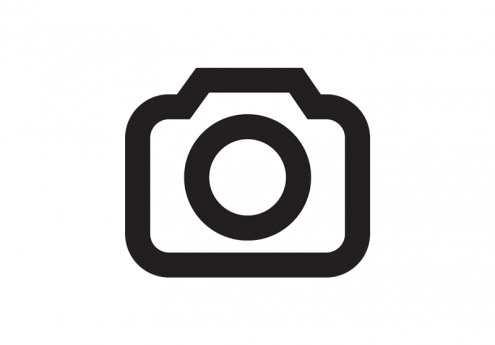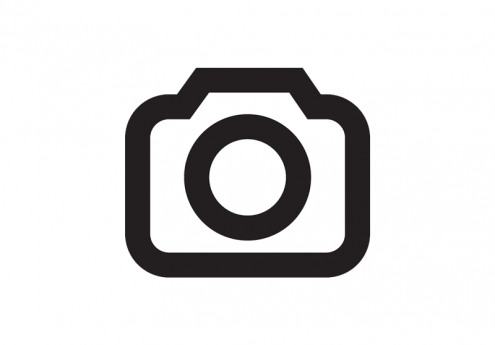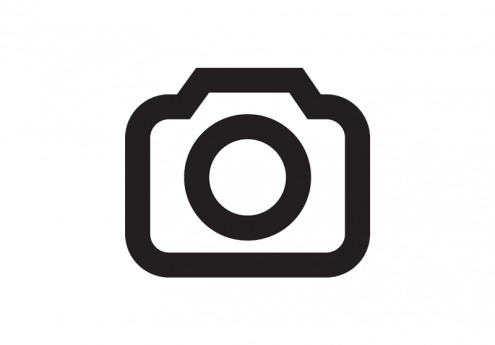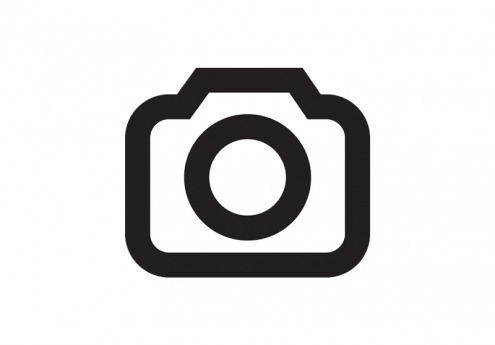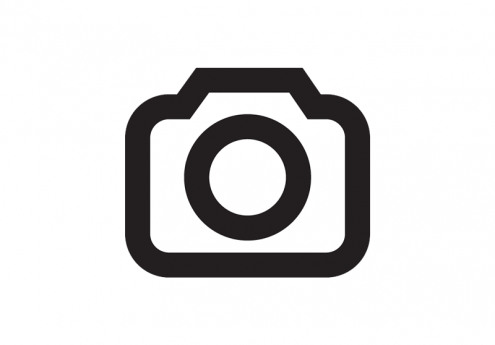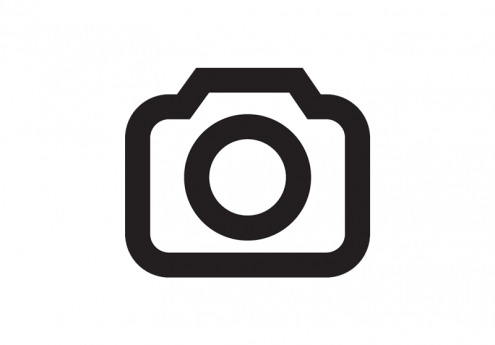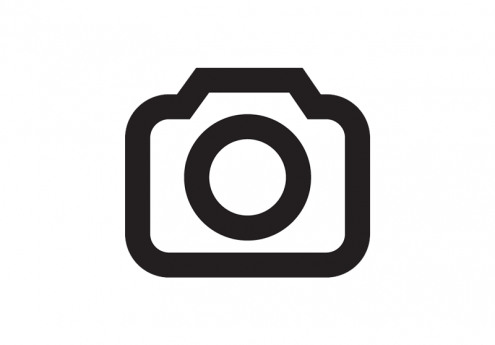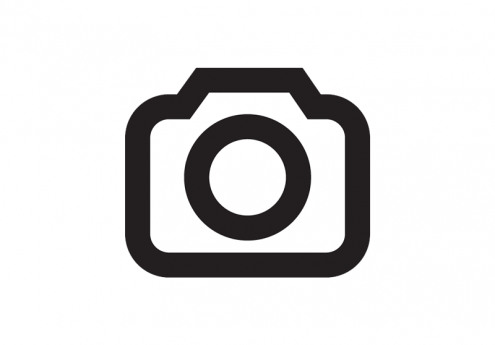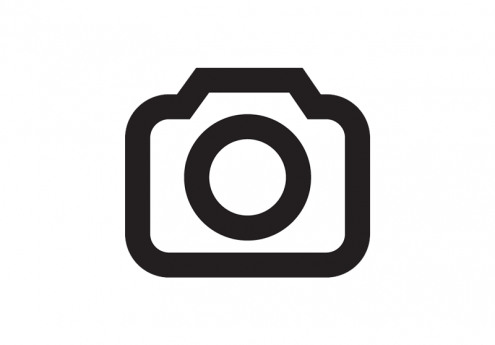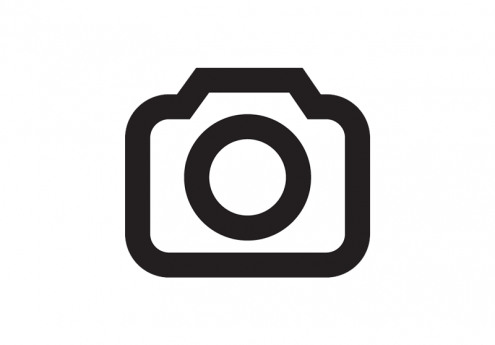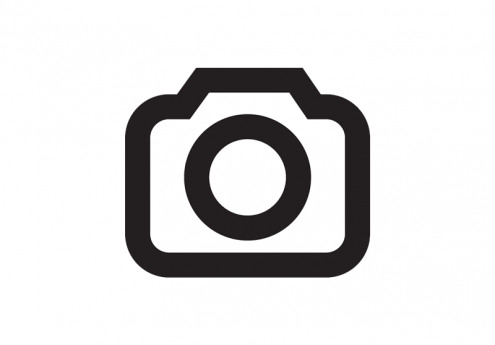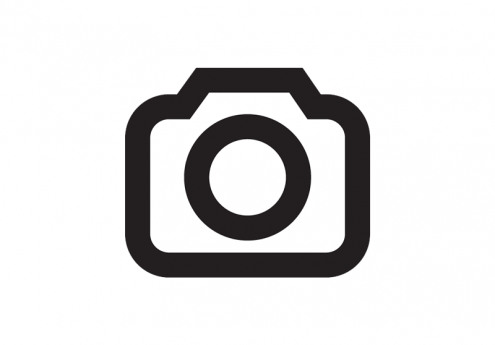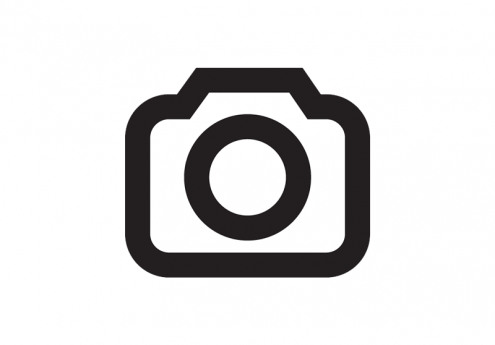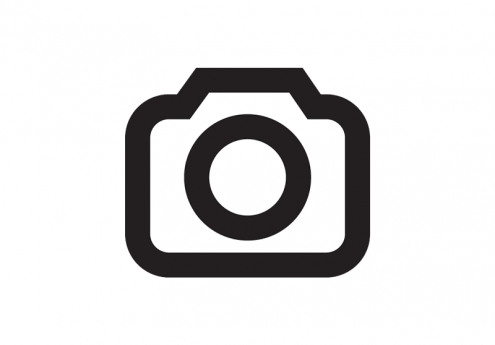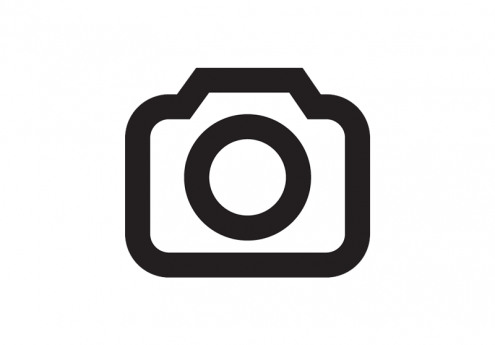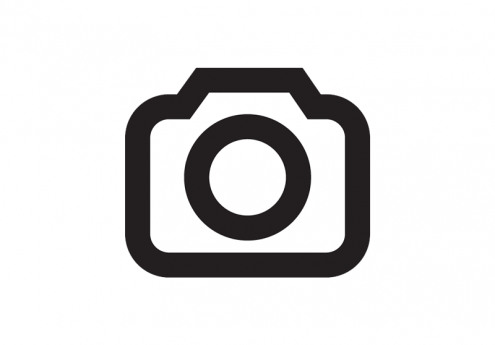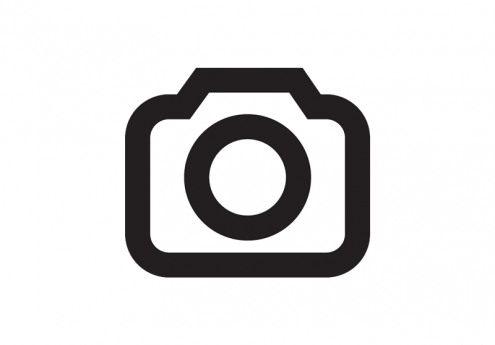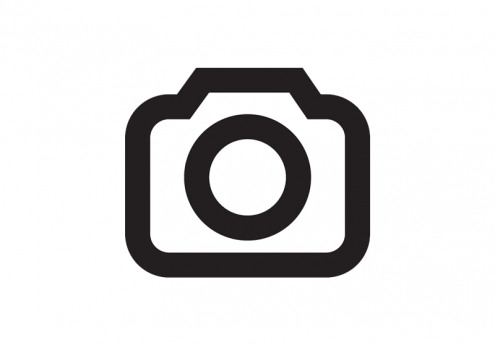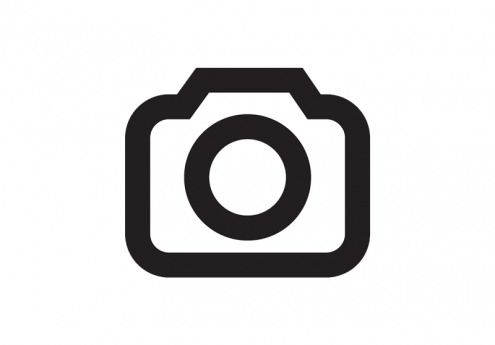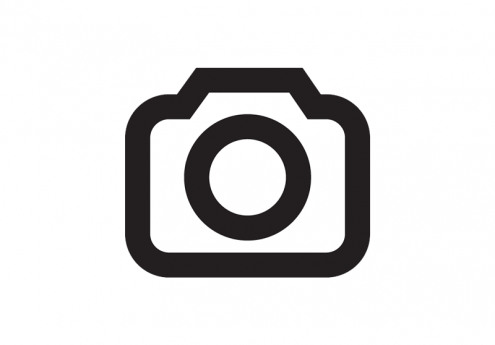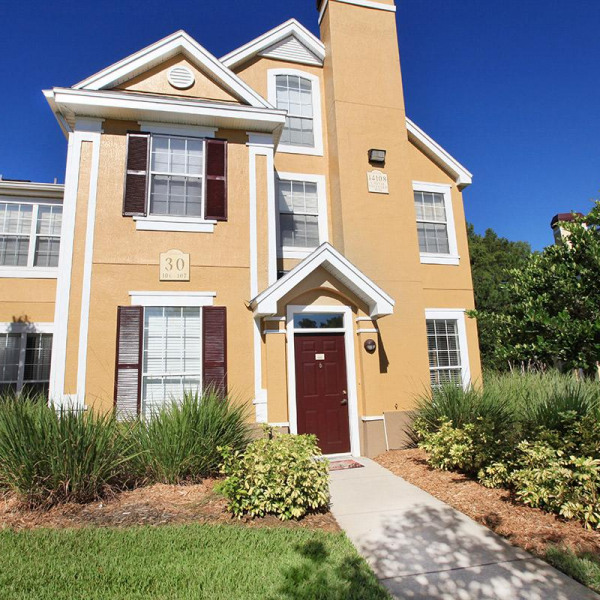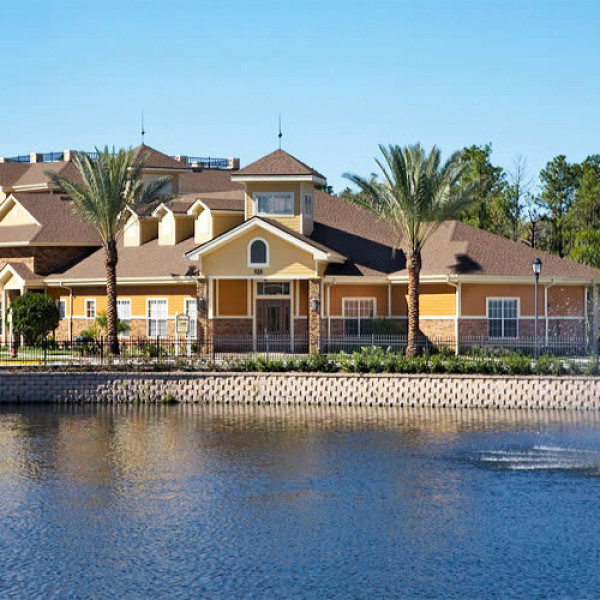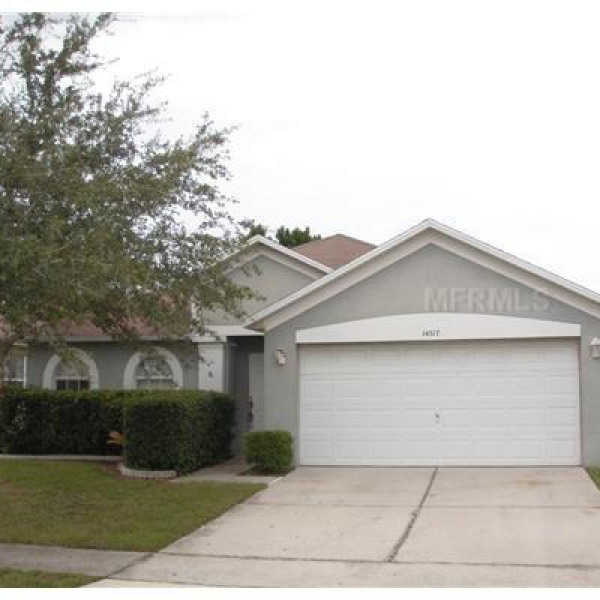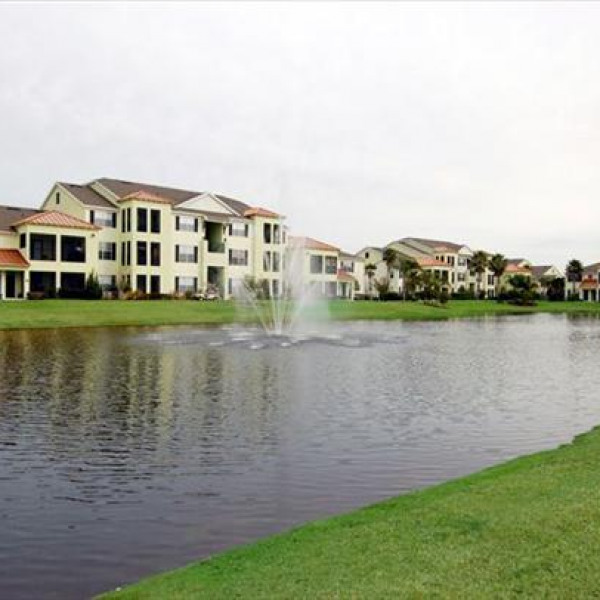935 Spring Harvest Ct $2,350

Quick Facts
Description
Coming soon this beautiful 3 bedroom 2.5 baths corner town home in Avalon park - Timber Pointe community in Avalon park: Spacious 3 bedroom, 2.5 bath, 2 car garage, corner unit townhome located on a cul-de-sac, with water views! features a front porch stepping out of the master bedroom, a fenced courtyard, and a balcony off of the master bedroom. The downstairs living area features formal living, formal dining, family room, and kitchen, all with ceramic tile. The kitchen has 42" cabinets, upgraded countertops, a built-in microwave, and black/stainless appliances. All bedrooms upstairs. The Master bath features a separate shower, garden tub, and double vanity. w/d hookups. all walls are painted a light grey color 1872 sqft. Enjoy the privacy of an end unit on a cul-de-sac, a community pool, and a controlled access gate. This one won't last submit your application today. More pictures coming soon after 10/2
No Pets Allowed
(RLNE7700730)
Contact Details
Pet Details
Nearby Universities
Floorplans
Description
Coming soon this beautiful 3 bedroom 2.5 baths corner town home in Avalon park - Timber Pointe community in Avalon park: Spacious 3 bedroom, 2.5 bath, 2 car garage, corner unit townhome located on a cul-de-sac, with water views! features a front porch stepping out of the master bedroom, a fenced courtyard, and a balcony off of the master bedroom. The downstairs living area features formal living, formal dining, family room, and kitchen, all with ceramic tile. The kitchen has 42" cabinets, upgraded countertops, a built-in microwave, and black/stainless appliances. All bedrooms upstairs. The Master bath features a separate shower, garden tub, and double vanity. w/d hookups. all walls are painted a light grey color 1872 sqft. Enjoy the privacy of an end unit on a cul-de-sac, a community pool, and a controlled access gate. This one won't last submit your application today. More pictures coming soon after 10/2
Availability
Now
Details
Fees
| Deposit | $2350.00 |
