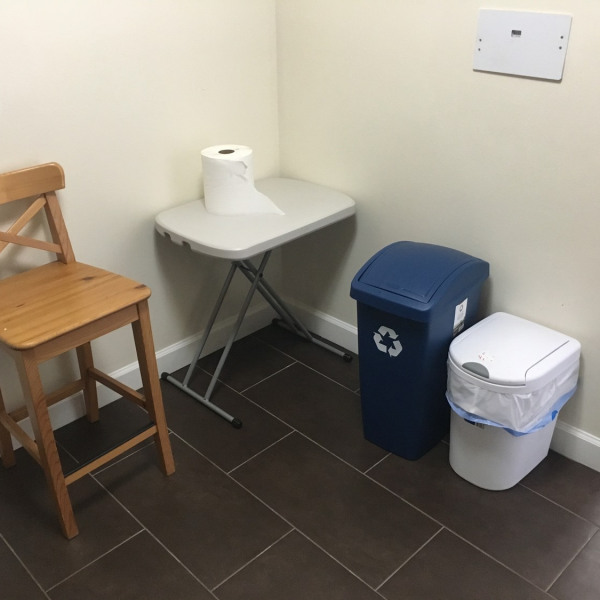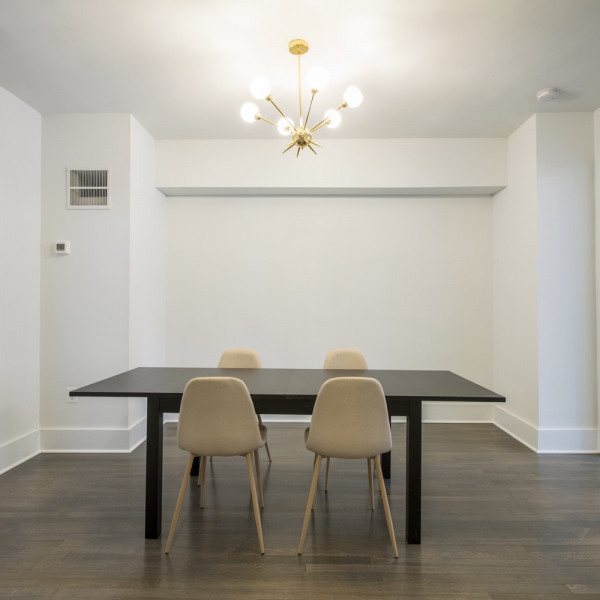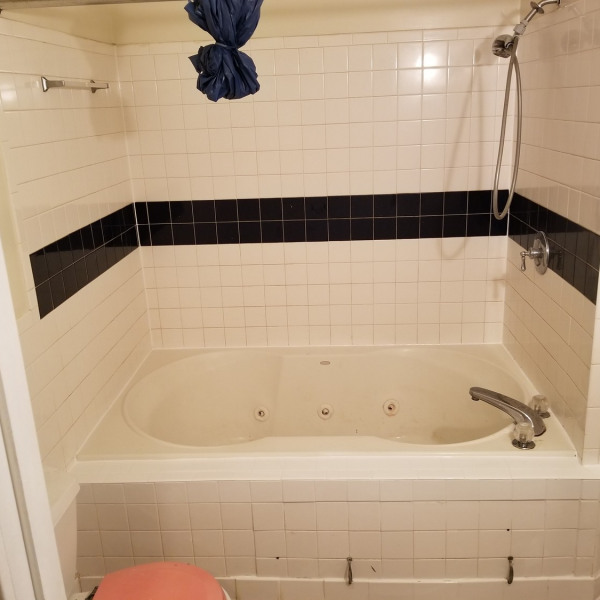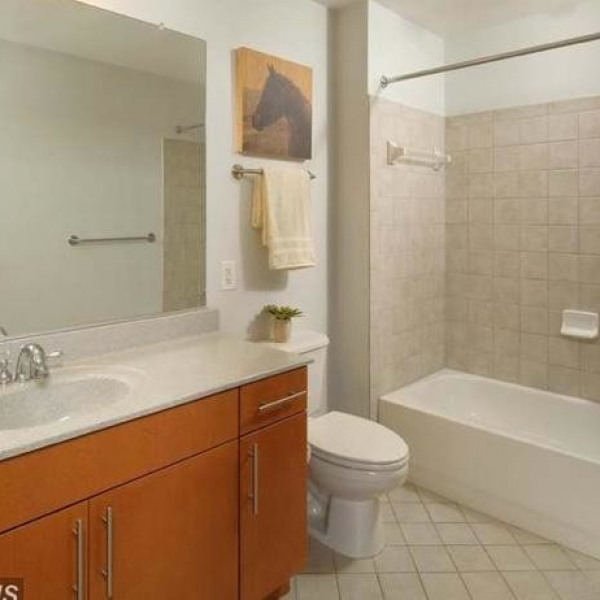2814 Abilene Dr $6,000

Quick Facts
Description
5 Bed 4 Bath - Chevy Chase Single Family - Updated Kitchen - --The Home--
This completely renovated and 3-story expansion is Located in a unique, close-in location of Chevy Chase, which also backs to Rock Creek Park, with its miles of paved trails, Candy Cane Park, and the Meadowbrook Stables. Inside you will find an expanded, gourmet kitchen with stainless appliances that opens to the spacious family room with a fireplace, which provides access to the charming, renovated screened porch and deck. The top floor primary suite addition offers a luxurious hideaway with a bedroom area with a gas fireplace, handcrafted built-in bookcases, a separate office/sitting room with wall-to-wall windows, and a private balcony overlooking the park and pasture! The generously sized primary bath has high ceilings, dual sinks, an oversized jacuzzi tub, and a glass walk-in shower. The three additional bedrooms and two baths on the upper level are freshly painted and shine with newly refinished hardwood floors. The two lower levels include a 5th bedroom, recreation rooms with new flooring, remodeled bathroom, and a carpeted playroom. The attention to detail is evident throughout - custom moldings, 3 fireplaces (2 gas and 1 wood burning) feature custom-built mantles in the primary bedroom and dining room. The lower level has a walkout, and the yard is flat and fenced. Solar panels installed save approx 30% on electric bills. Only 2.3 miles to Bethesda METRO or 2 miles to Silver Spring METRO...commuting is a breeze!
--Lease Terms--
*60 application fee required
*1-month security deposit required
*Min 12-month lease
*No smoking is permitted inside the property
*Tenant responsible for all utilities (water, gas, and electric)
*Pets are not accepted
No Pets Allowed
(RLNE7707691)
Contact Details
Pet Details
Amenities
Floorplans
Description
5 Bed 4 Bath - Chevy Chase Single Family - Updated Kitchen - --The Home--
This completely renovated and 3-story expansion is Located in a unique, close-in location of Chevy Chase, which also backs to Rock Creek Park, with its miles of paved trails, Candy Cane Park, and the Meadowbrook Stables. Inside you will find an expanded, gourmet kitchen with stainless appliances that opens to the spacious family room with a fireplace, which provides access to the charming, renovated screened porch and deck. The top floor primary suite addition offers a luxurious hideaway with a bedroom area with a gas fireplace, handcrafted built-in bookcases, a separate office/sitting room with wall-to-wall windows, and a private balcony overlooking the park and pasture! The generously sized primary bath has high ceilings, dual sinks, an oversized jacuzzi tub, and a glass walk-in shower. The three additional bedrooms and two baths on the upper level are freshly painted and shine with newly refinished hardwood floors. The two lower levels include a 5th bedroom, recreation rooms with new flooring, remodeled bathroom, and a carpeted playroom. The attention to detail is evident throughout - custom moldings, 3 fireplaces (2 gas and 1 wood burning) feature custom-built mantles in the primary bedroom and dining room. The lower level has a walkout, and the yard is flat and fenced. Solar panels installed save approx 30% on electric bills. Only 2.3 miles to Bethesda METRO or 2 miles to Silver Spring METRO...commuting is a breeze!
--Lease Terms--
*60 application fee required
*1-month security deposit required
*Min 12-month lease
*No smoking is permitted inside the property
*Tenant responsible for all utilities (water, gas, and electric)
*Pets are not accepted
Availability
Now
Details
Fees
| Deposit | $6000.00 |





































