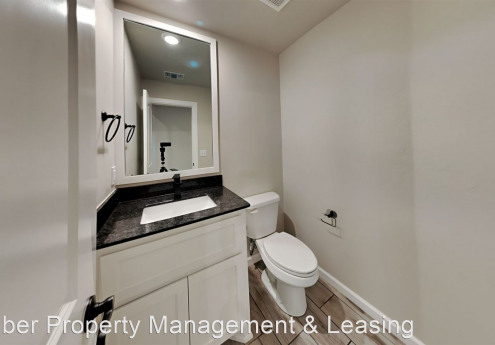9201 NW 89th Street $2,645

Quick Facts
Description
Brand New 3 Bedroom in Yukon with Storm Shelter - *** 3D Virtual Tour ***
https://www.insidemaps.com/app/walkthrough-v2/?projectId=q3JS9uJYmO&env=production
Brand New Home offers 3 bedrooms, 2 full baths, 2 patios, a pwdr room, dining area, 2 studies, a mud/utility room, & a 3 car garage that features a 2-ft ext. w/ a storm shelter installed. Kitchen features 3CM countertops, stainless steel appliances, cabinets to the ceiling, soft-close drawer hinges throughout home, an island, & a pantry. Great room offers a stacked stone surround fireplace, large windows, & a ceiling fan! Primary suite holds a sloped ceiling detail, windows, & a ceiling fan. Primary bath has a corner Jetta tub, separate vanities, a walk-in shower w/ a rain shower head, & a HUGE walk-in closet. This EXTENDED outdoor living area comes w/ a wood-burning fireplace, cable outlet, a gas line, & a patio fan that features a switch & puck lighting! Pets case by case
*Fence and Blinds will be installed*
Tenant responsible for refrigerator and washer/dryer
Gas stove top, oven, microwave and dishwasher are included
(RLNE7710940)
Contact Details
Pet Details
Pet Policy
Small Dogs Allowed and Cats Allowed
Nearby Universities
Floorplans
Description
Brand New 3 Bedroom in Yukon with Storm Shelter - *** 3D Virtual Tour ***
https://www.insidemaps.com/app/walkthrough-v2/?projectId=q3JS9uJYmO&env=production
Brand New Home offers 3 bedrooms, 2 full baths, 2 patios, a pwdr room, dining area, 2 studies, a mud/utility room, & a 3 car garage that features a 2-ft ext. w/ a storm shelter installed. Kitchen features 3CM countertops, stainless steel appliances, cabinets to the ceiling, soft-close drawer hinges throughout home, an island, & a pantry. Great room offers a stacked stone surround fireplace, large windows, & a ceiling fan! Primary suite holds a sloped ceiling detail, windows, & a ceiling fan. Primary bath has a corner Jetta tub, separate vanities, a walk-in shower w/ a rain shower head, & a HUGE walk-in closet. This EXTENDED outdoor living area comes w/ a wood-burning fireplace, cable outlet, a gas line, & a patio fan that features a switch & puck lighting! Pets case by case
*Fence and Blinds will be installed*
Tenant responsible for refrigerator and washer/dryer
Gas stove top, oven, microwave and dishwasher are included
Availability
Now
Details
Fees
| Deposit | $2645.00 |



























