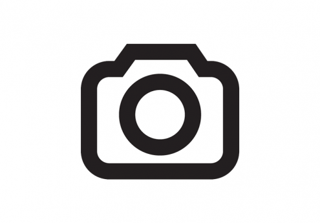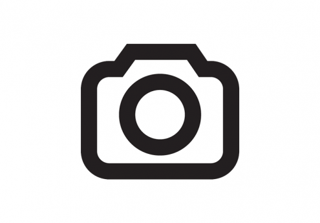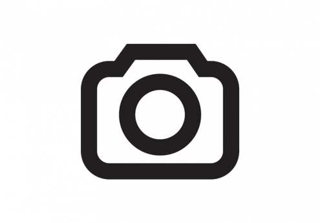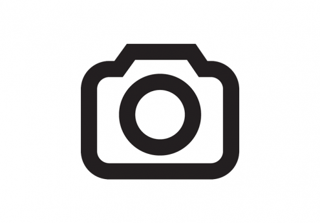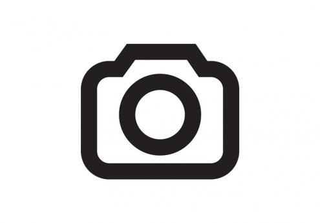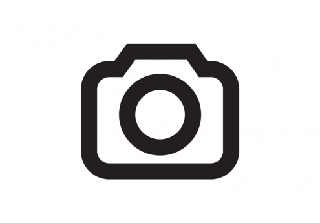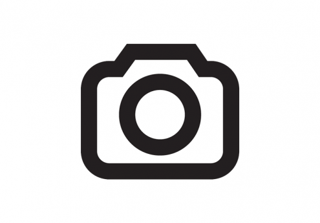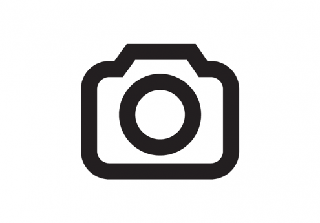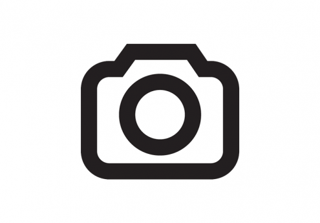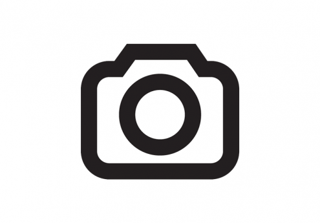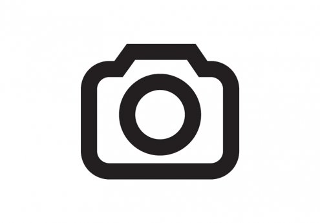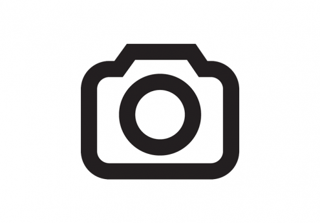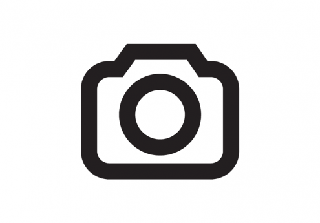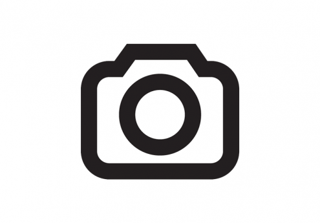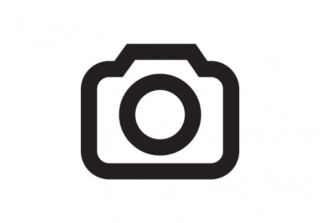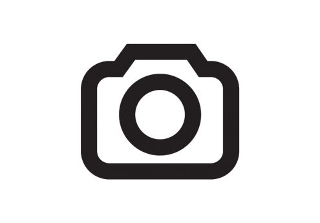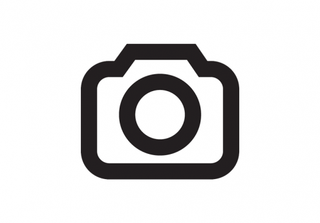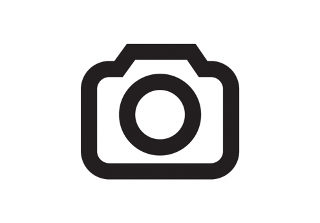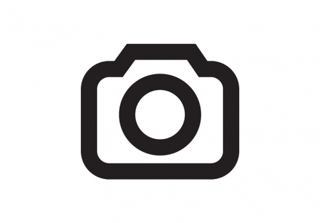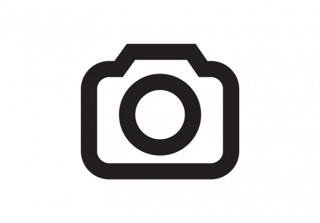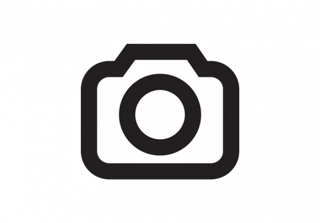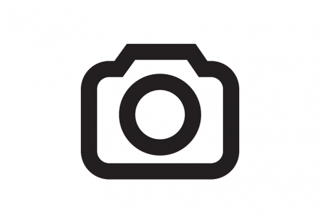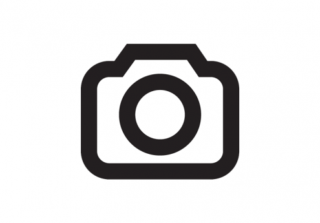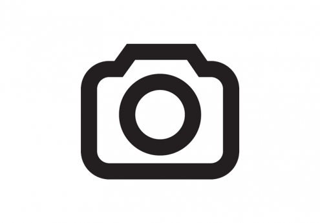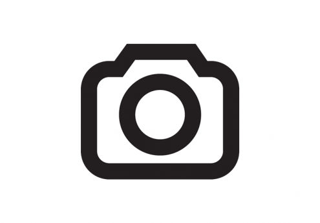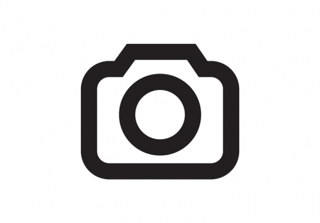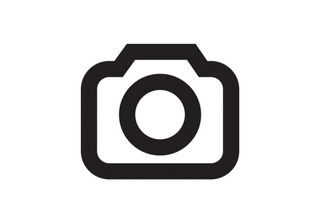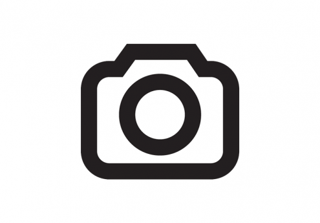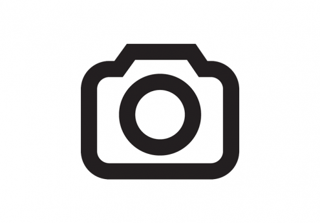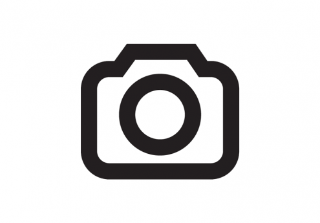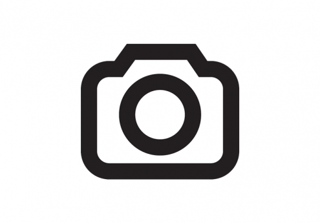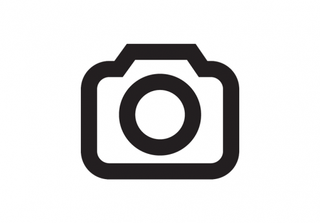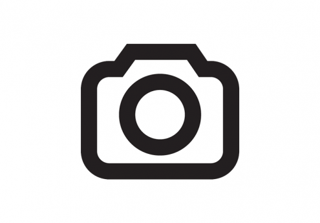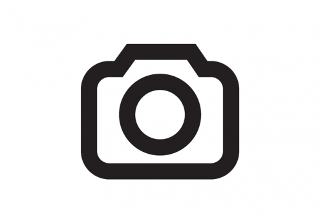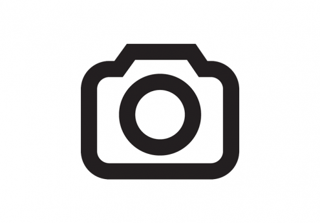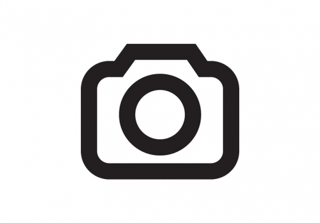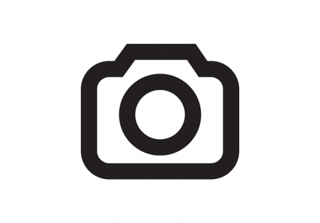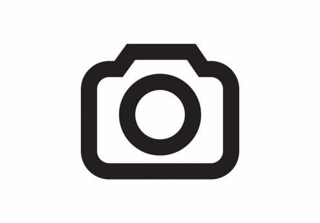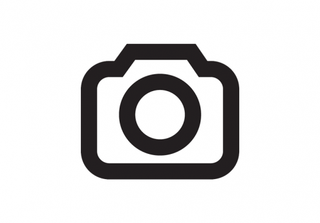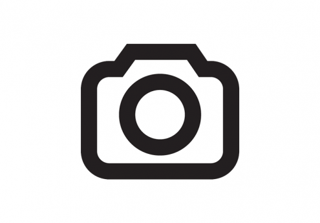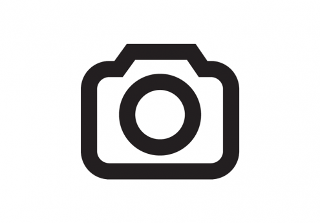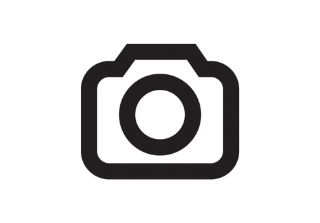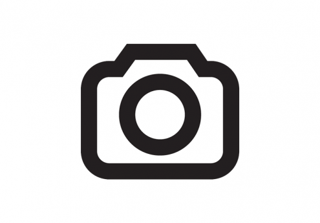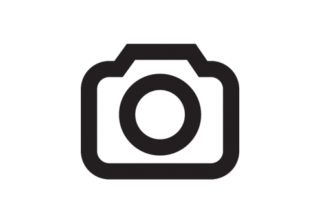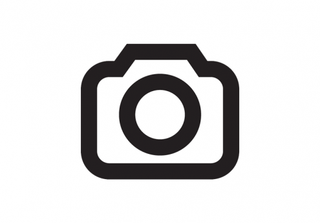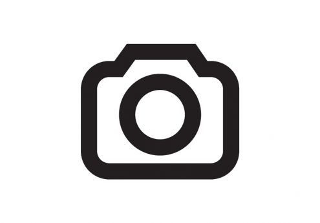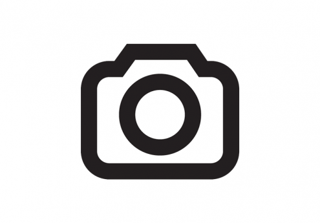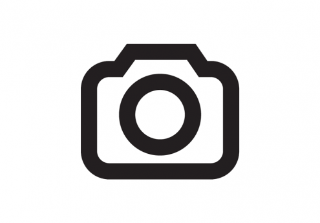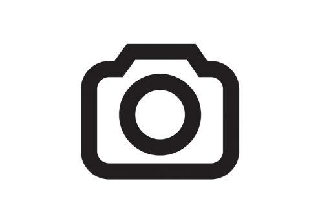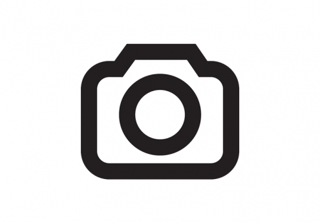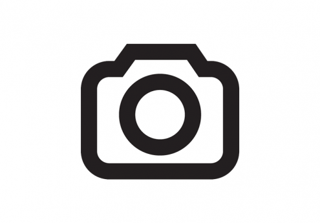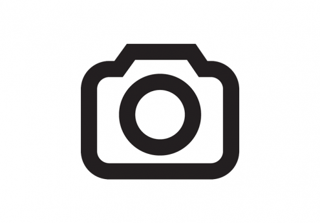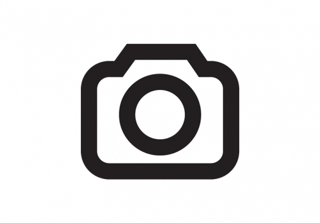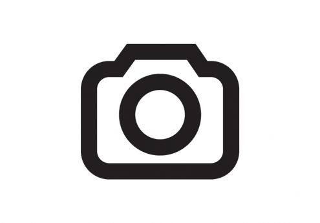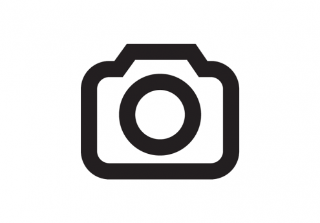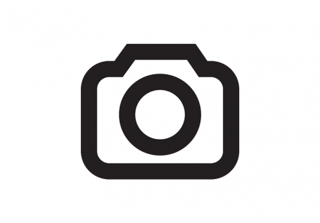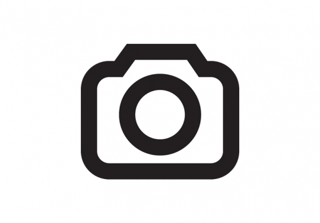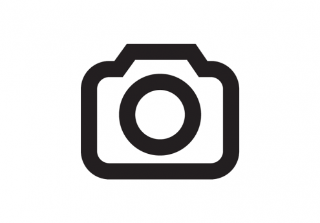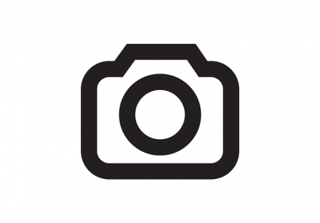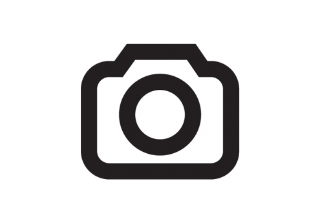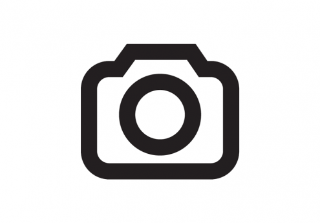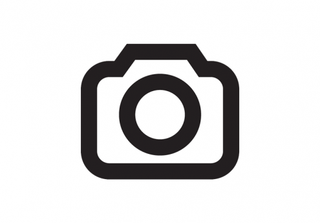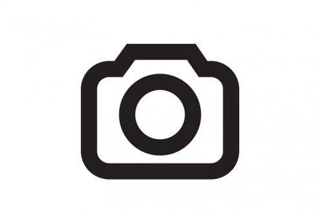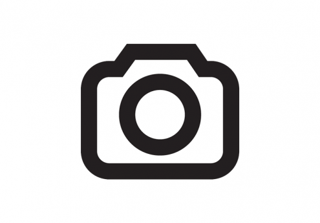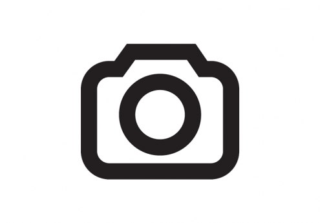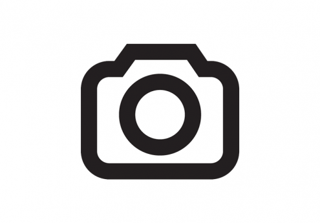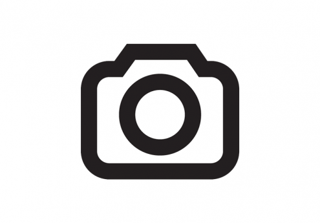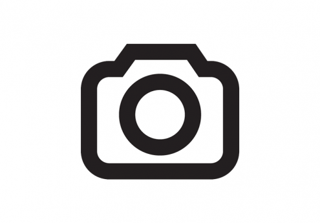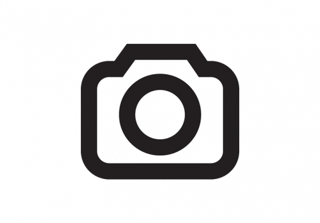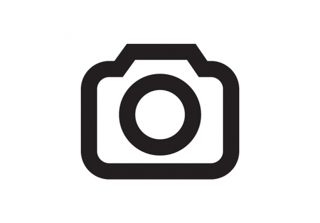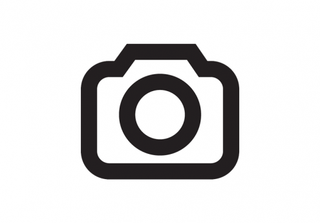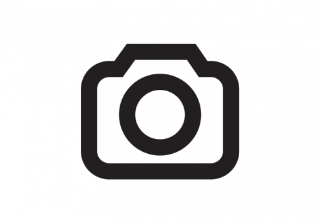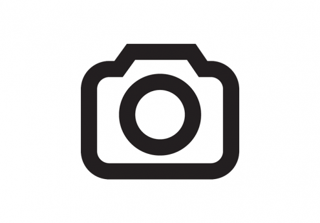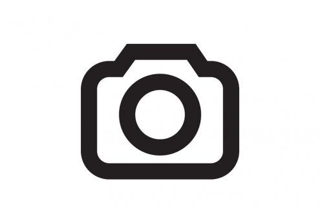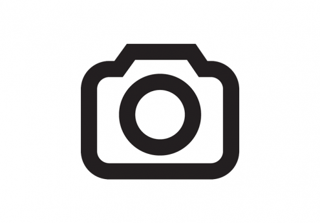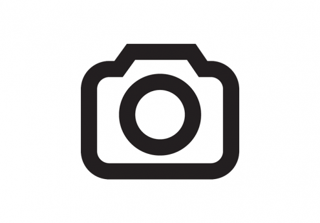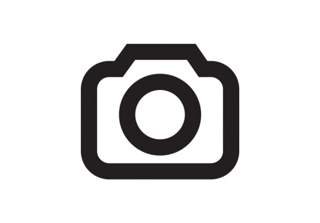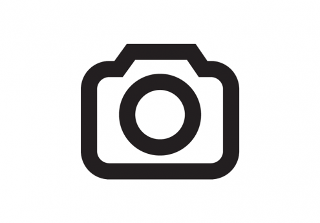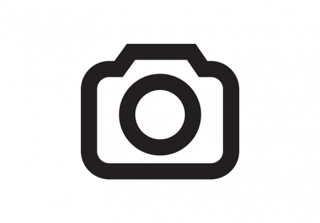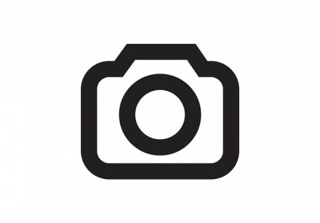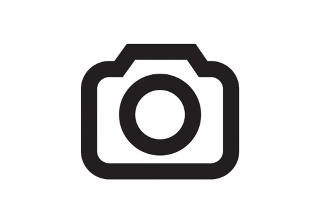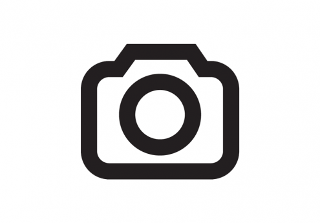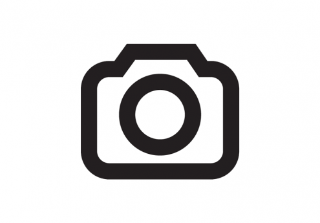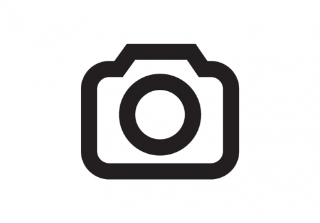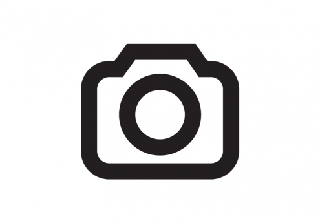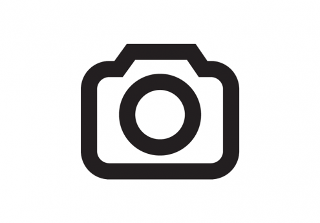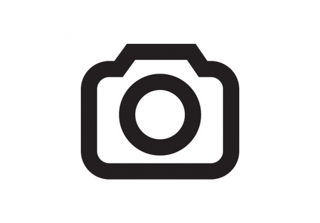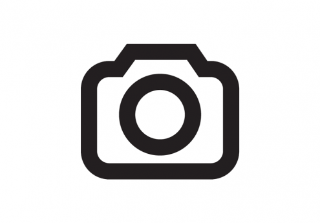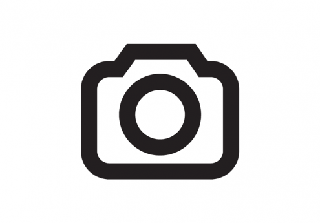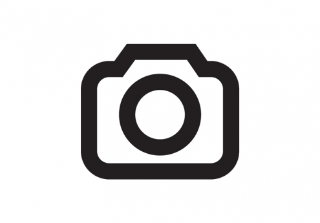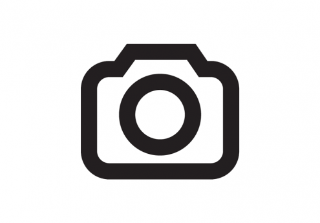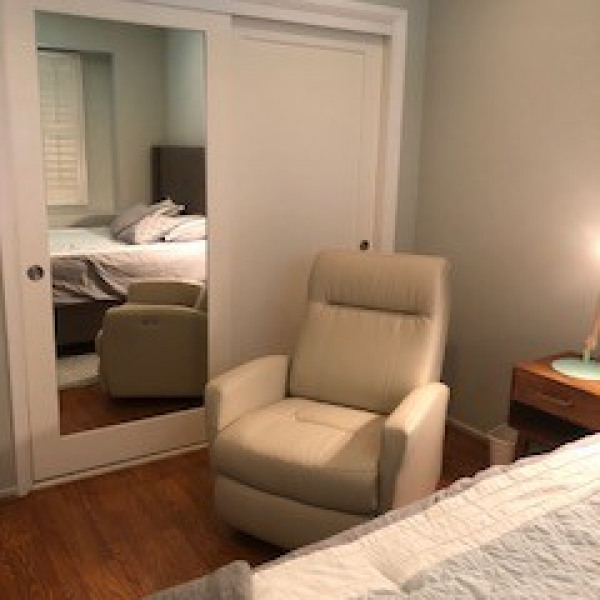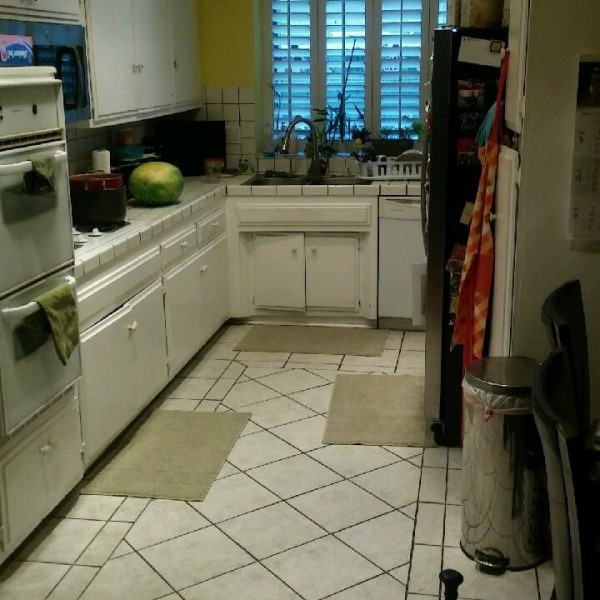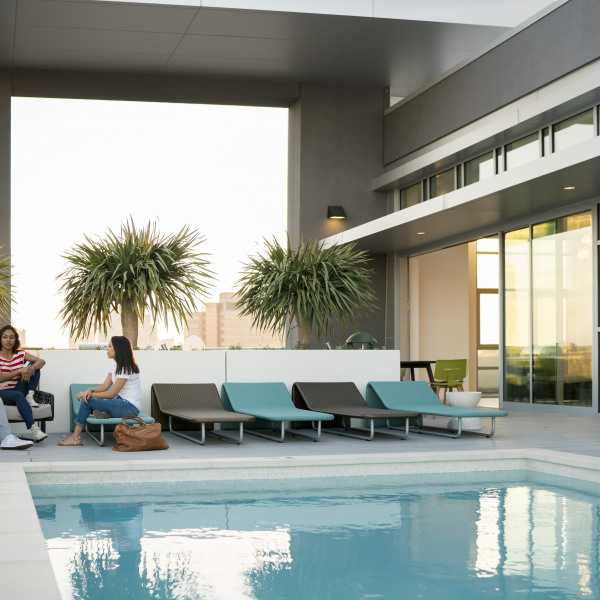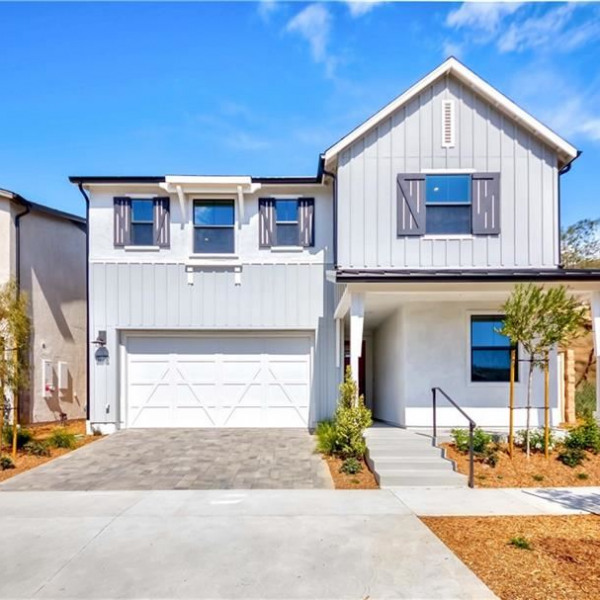27526 Upton Terrace $7,000

Quick Facts
Description
NEW CONSTRUCTION - LUXURY SINGLE FAMILY HOME - This exquisite new home features 3,337 square feet of spacious living, with each of the 4 bedrooms having it's own Full bathroom!
Your entry into this home greets you with a luxuriously wide hall which flows into expansively great room space.
As you proceed through to the kitchen you will be amazed at the features such as beautiful upgraded white cabinetry finished with stone counter tops.
Take in the large kitchen island complete with counter seating. You will notice the stainless steel appliances including a 6 burner cooktop!
The pantry finishes the space nicely.
This home features a 2 car garage that has been configured into a home gym.
The downstairs bed and bath with walk in closet are a standout feature.
As you ascend the stairs you are greeted by a large and cheery loft space. The Master Bedroom contains a stunning en suite bathroom complete with standalone soaking tub, dual vanity sinks with stone counters, and a walk in closet.
Two bedrooms and 2 full baths are located on this floor giving everyone plenty of space. The laundry room is on this level for ease.
Full-sized linen closet and a full laundry room with washer and dryer included, and a folding area with sink.
There are more amazing features such as "Americas Smart Home Technology" LED recessed lighting, tank-less water heater and much more. Homebuyers are able to make new home selections for flooring.
The backyard features 2 fire pits, a brand new BBQ grille, and outdoor seating and furniture are included with the rental.
(RLNE7714367)
Contact Details
Pet Details
Floorplans
Description
NEW CONSTRUCTION - LUXURY SINGLE FAMILY HOME - This exquisite new home features 3,337 square feet of spacious living, with each of the 4 bedrooms having it's own Full bathroom!
Your entry into this home greets you with a luxuriously wide hall which flows into expansively great room space.
As you proceed through to the kitchen you will be amazed at the features such as beautiful upgraded white cabinetry finished with stone counter tops.
Take in the large kitchen island complete with counter seating. You will notice the stainless steel appliances including a 6 burner cooktop!
The pantry finishes the space nicely.
This home features a 2 car garage that has been configured into a home gym.
The downstairs bed and bath with walk in closet are a standout feature.
As you ascend the stairs you are greeted by a large and cheery loft space. The Master Bedroom contains a stunning en suite bathroom complete with standalone soaking tub, dual vanity sinks with stone counters, and a walk in closet.
Two bedrooms and 2 full baths are located on this floor giving everyone plenty of space. The laundry room is on this level for ease.
Full-sized linen closet and a full laundry room with washer and dryer included, and a folding area with sink.
There are more amazing features such as "Americas Smart Home Technology" LED recessed lighting, tank-less water heater and much more. Homebuyers are able to make new home selections for flooring.
The backyard features 2 fire pits, a brand new BBQ grille, and outdoor seating and furniture are included with the rental.
Availability
Now
Details
Fees
| Deposit | $7000.00 |
