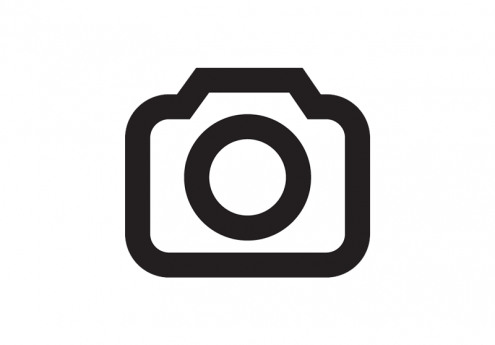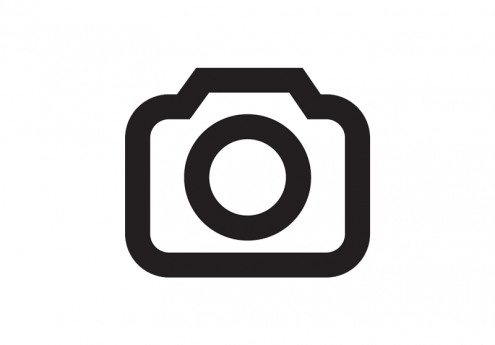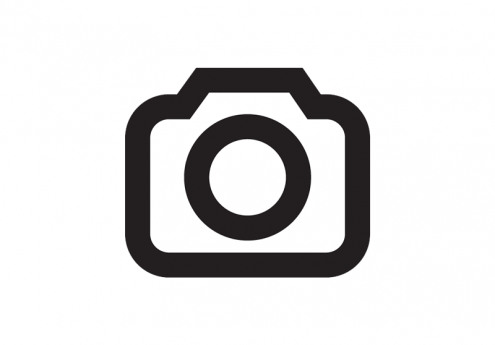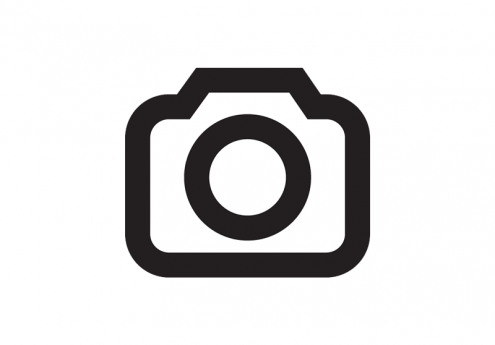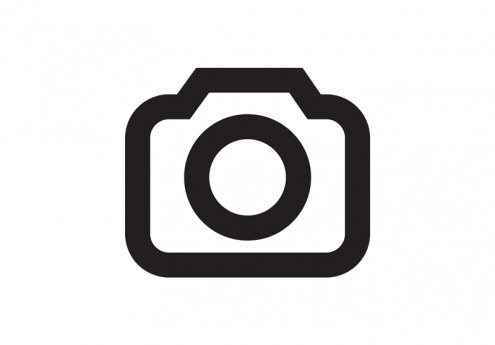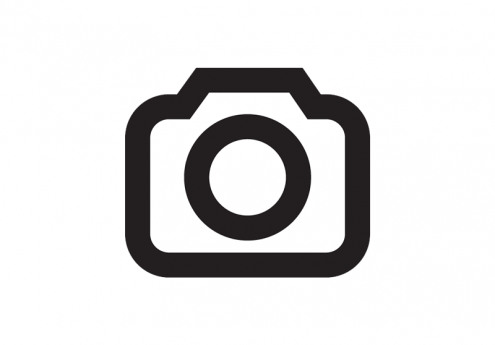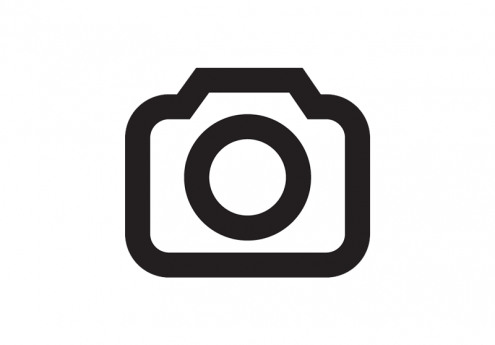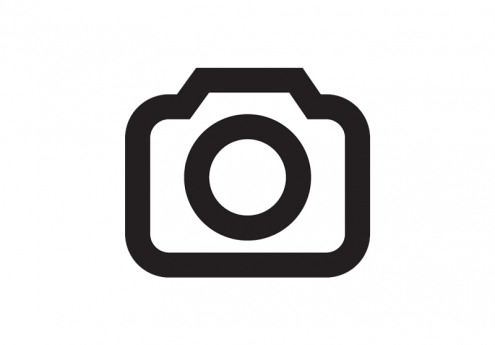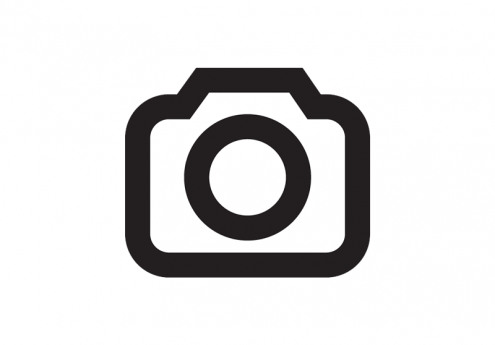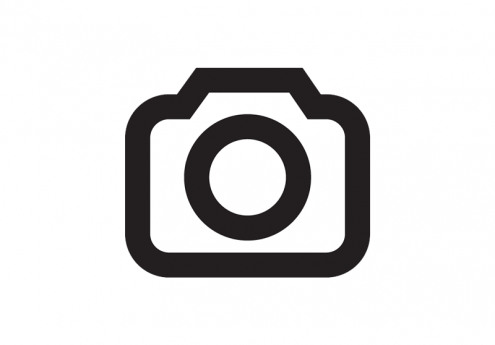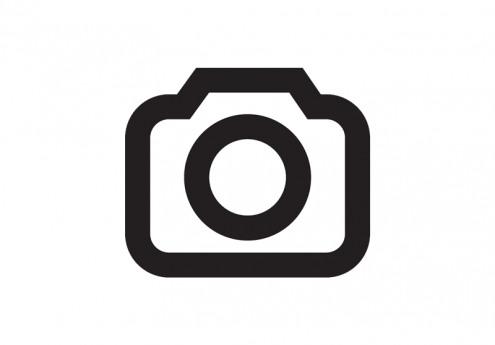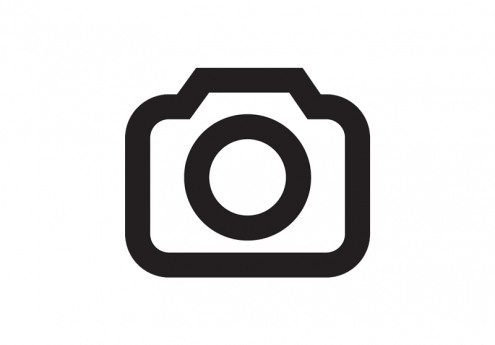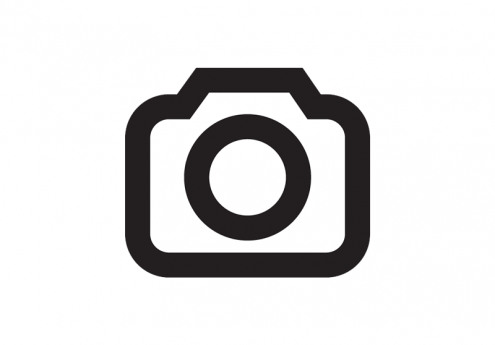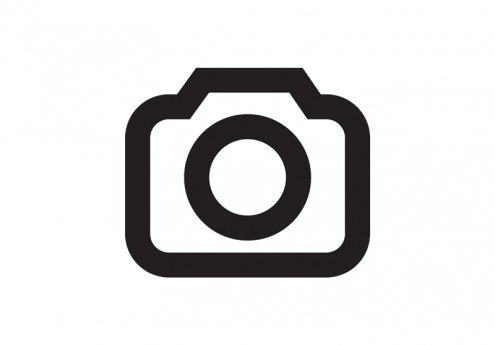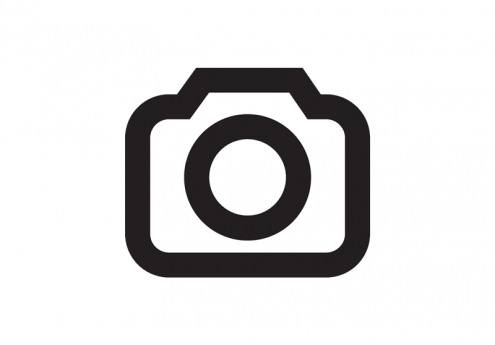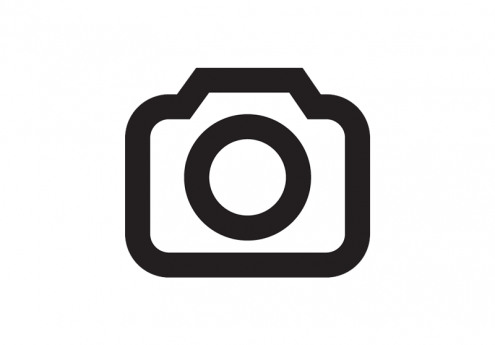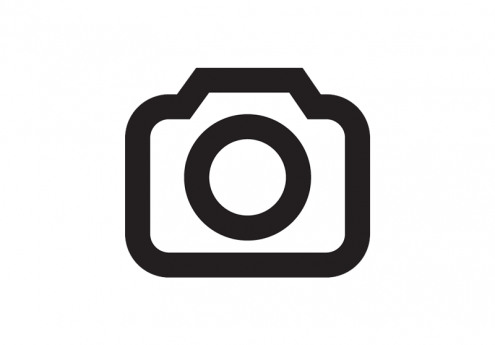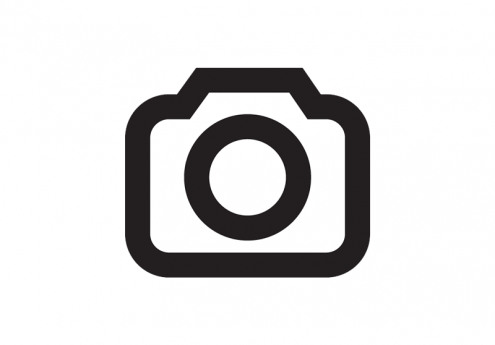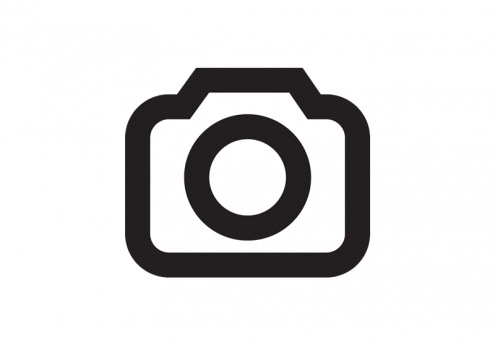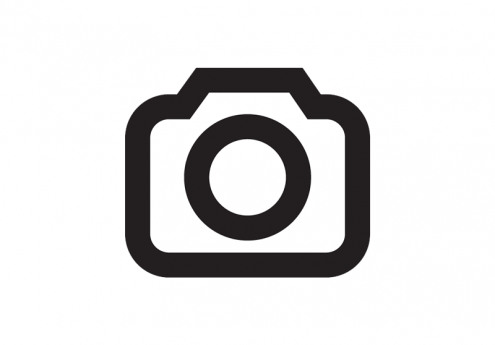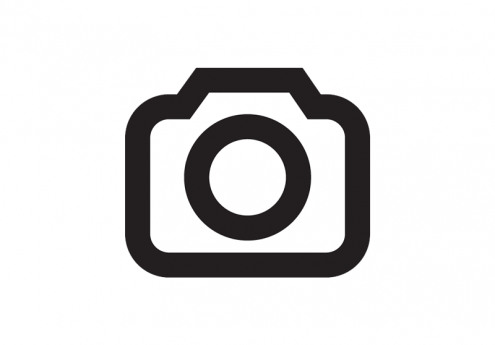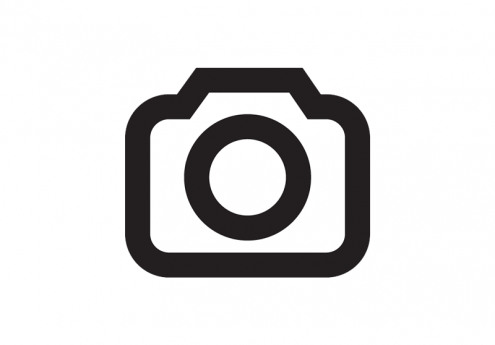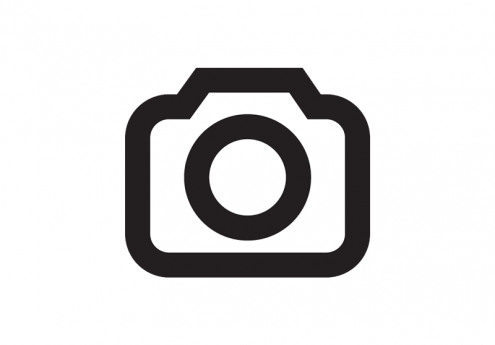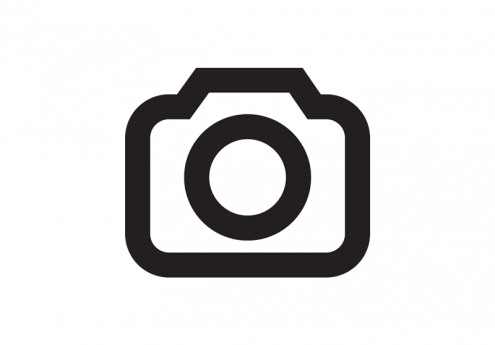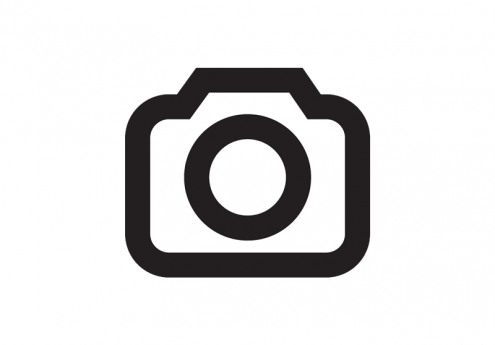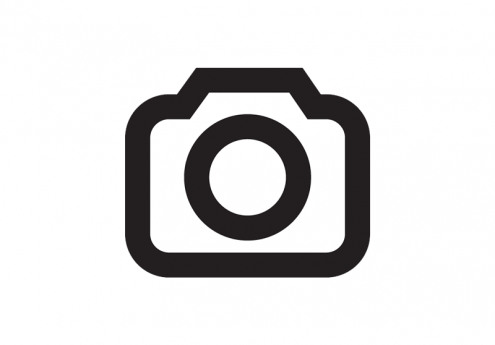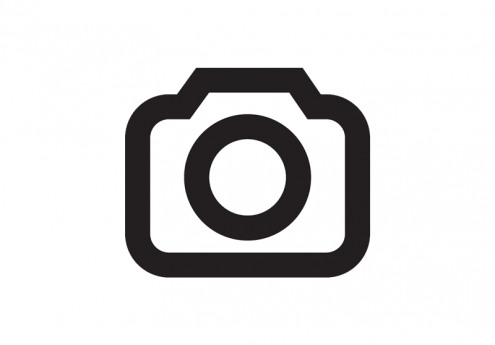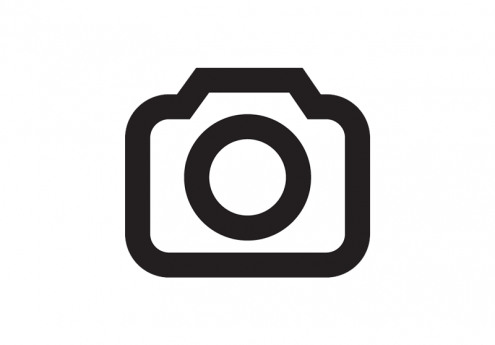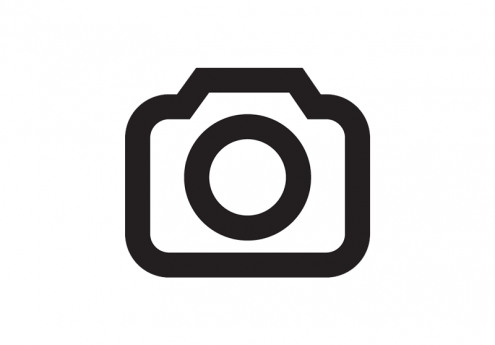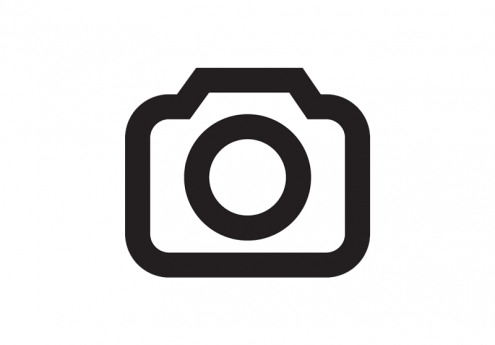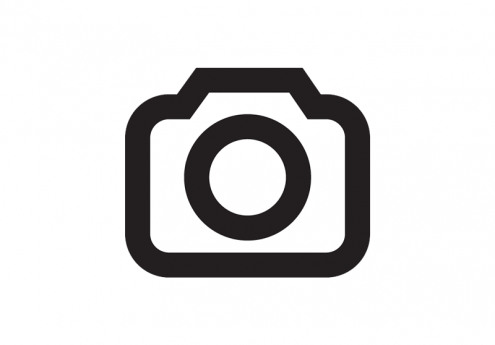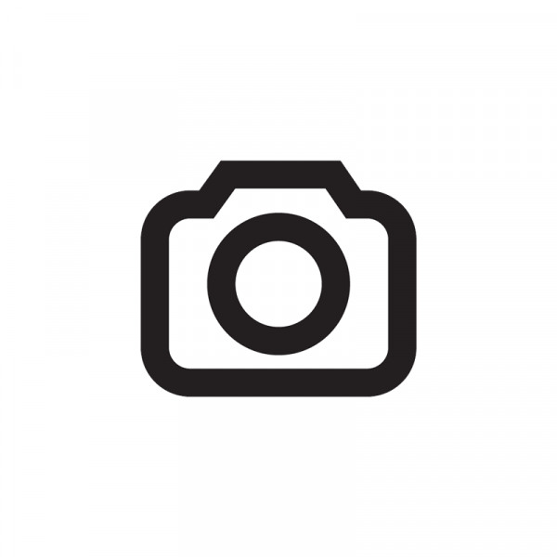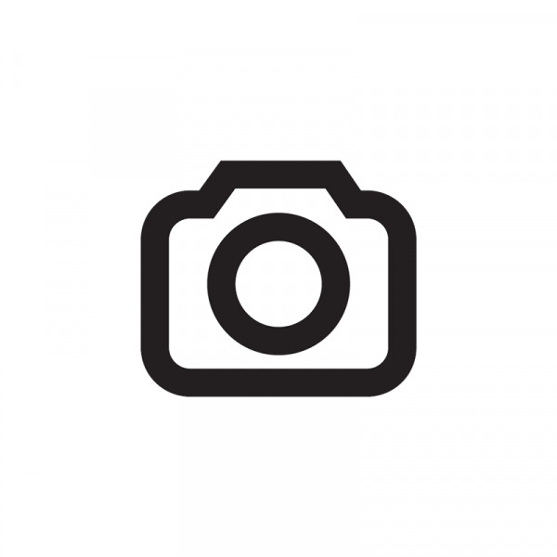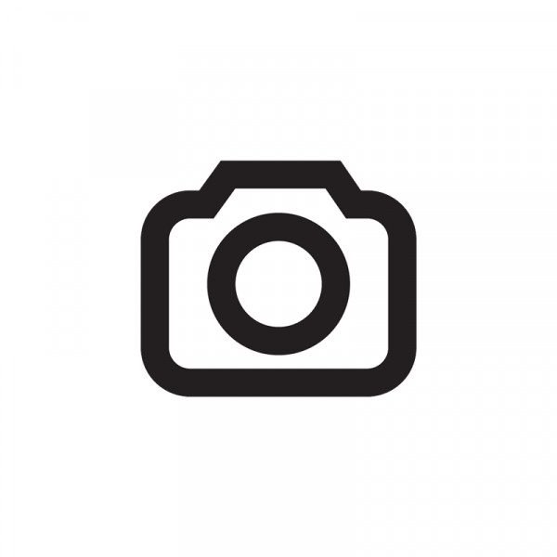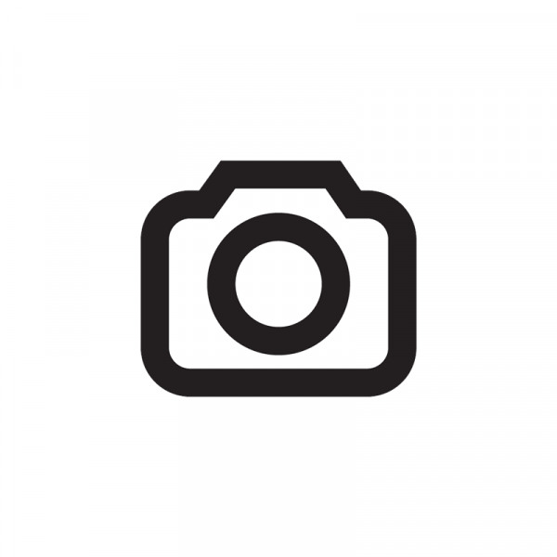8150 W Splitrail $3,500

Quick Facts
Description
Brand New Construction w/ 24X38 Shop! - Beautiful northwest modern home featuring 3 bedrooms, 2 bathrooms and an office/flex space with custom picked finishes by a professional interior designer. Full yard fencing and landscaping. Oversized 3 car garage and a large 24'x38' shop with 14' tall walls and a massive 12'x16' garage door, this home has room for all of the toys. Located in the new develop of Thayer farms with easy access to amenities and all of the major highways so you can enjoy all this great area has to offer. This home boasts an open concept kitchen, living room, and dining area that all flows wonderfully to a large covered back patio. Beautiful master suite, completed with a mud set shower, soaker tub, and spacious walk-in closet. Upgraded plumbing and lighting fixtures, large floor to ceiling stone fireplace and walk-in pantry. Beautiful Huntwood custom cabinets with 42'' upper cabinets, quartz countertops throughout the home, and full height backsplash in the kitchen. With 9' tall walls and a huge vault running through the main living area this home is a must see!
(RLNE7717153)
Contact Details
Pet Details
Nearby Universities
Floorplans
Description
Brand New Construction w/ 24X38 Shop! - Beautiful northwest modern home featuring 3 bedrooms, 2 bathrooms and an office/flex space with custom picked finishes by a professional interior designer. Full yard fencing and landscaping. Oversized 3 car garage and a large 24'x38' shop with 14' tall walls and a massive 12'x16' garage door, this home has room for all of the toys. Located in the new develop of Thayer farms with easy access to amenities and all of the major highways so you can enjoy all this great area has to offer. This home boasts an open concept kitchen, living room, and dining area that all flows wonderfully to a large covered back patio. Beautiful master suite, completed with a mud set shower, soaker tub, and spacious walk-in closet. Upgraded plumbing and lighting fixtures, large floor to ceiling stone fireplace and walk-in pantry. Beautiful Huntwood custom cabinets with 42'' upper cabinets, quartz countertops throughout the home, and full height backsplash in the kitchen. With 9' tall walls and a huge vault running through the main living area this home is a must see!
Availability
Now
Details
Fees
| Deposit | $3500.00 |
