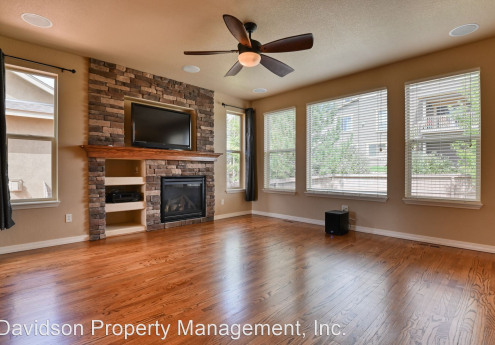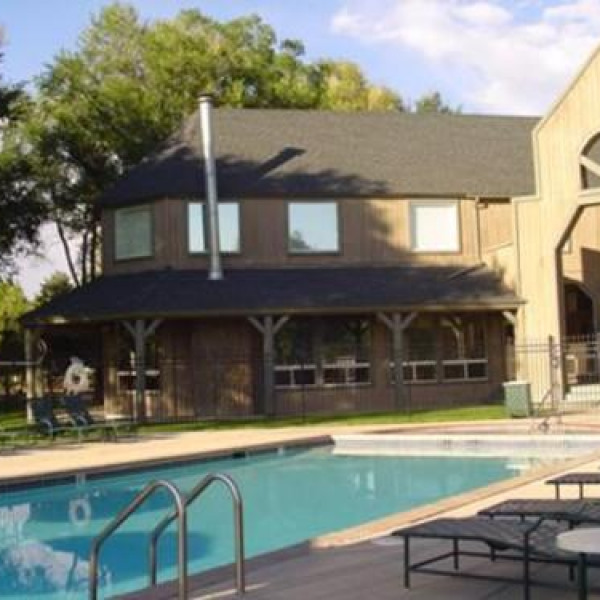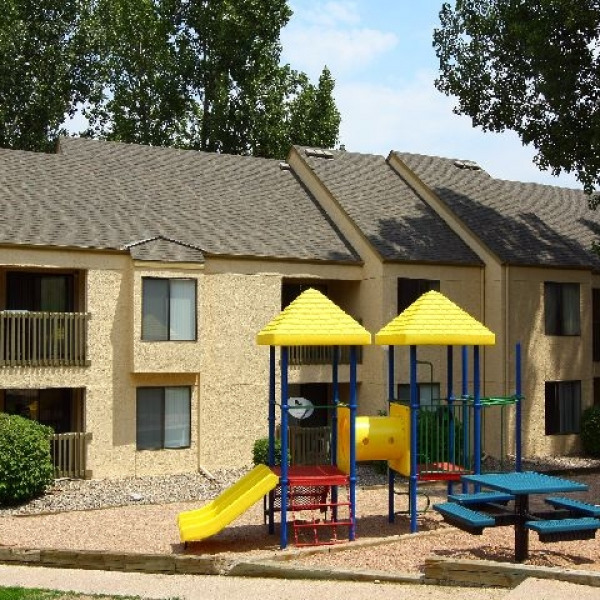5276 Chimney Gulch Wy $3,195

Quick Facts
Description
Beautiful 5-bedroom home in Cordera - This 5 bedroom 3.5 bath home is located on a quiet cul-de-sac in the highly sought after Cordera community. The main level features a huge updated kitchen with a gas stove and island open to the living and dining areas. Entertain your guests inside and out with the beautiful backyard, or the large front patio. Off of the kitchen you will pass through a hallway with a half bath and laundry room (full size washer and dryer included). You will then come to the 4-car tandem garage with ample space for storing your outdoor toys. Enjoy your time by the fireplace when it is cold out, and during those hot summer months crank up the A/C. Upstairs you have your Master Suite as well as 3 more bedrooms and another full bath with a double vanity. Lots of storage space in the upper-level hallway with built in multi-purpose cabinetry. Head to the basement to find your 5th bedroom. You will also find a 2nd fireplace, custom wine cellar, and wet bar. Easy access to I-25, dining, shopping, golfing, and hospitals. Small dogs are welcome.
(RLNE7721809)
Contact Details
Pet Details
Pet Policy
Small Dogs Allowed
Floorplans
Description
Beautiful 5-bedroom home in Cordera - This 5 bedroom 3.5 bath home is located on a quiet cul-de-sac in the highly sought after Cordera community. The main level features a huge updated kitchen with a gas stove and island open to the living and dining areas. Entertain your guests inside and out with the beautiful backyard, or the large front patio. Off of the kitchen you will pass through a hallway with a half bath and laundry room (full size washer and dryer included). You will then come to the 4-car tandem garage with ample space for storing your outdoor toys. Enjoy your time by the fireplace when it is cold out, and during those hot summer months crank up the A/C. Upstairs you have your Master Suite as well as 3 more bedrooms and another full bath with a double vanity. Lots of storage space in the upper-level hallway with built in multi-purpose cabinetry. Head to the basement to find your 5th bedroom. You will also find a 2nd fireplace, custom wine cellar, and wet bar. Easy access to I-25, dining, shopping, golfing, and hospitals. Small dogs are welcome.
Availability
Now
Details
Fees
| Deposit | $3445.00 |













