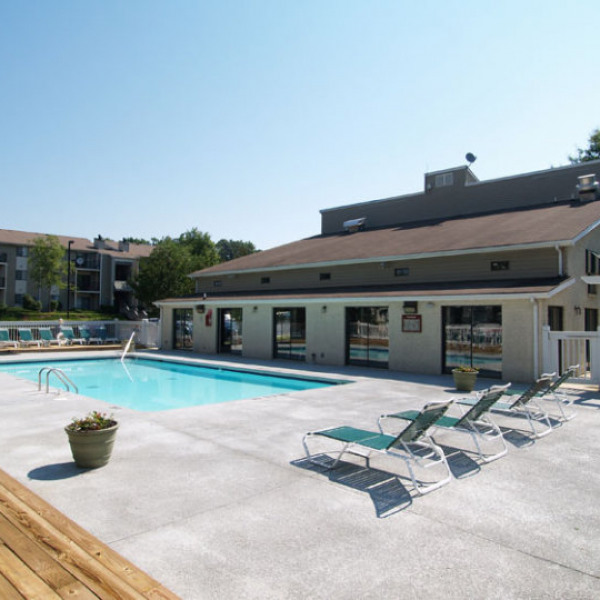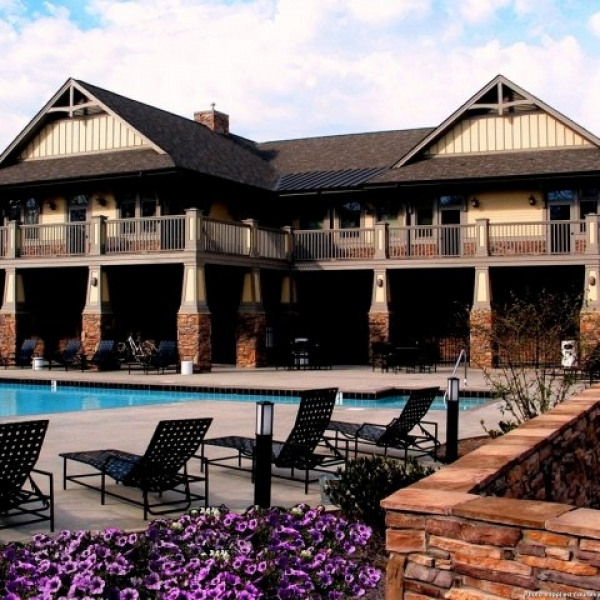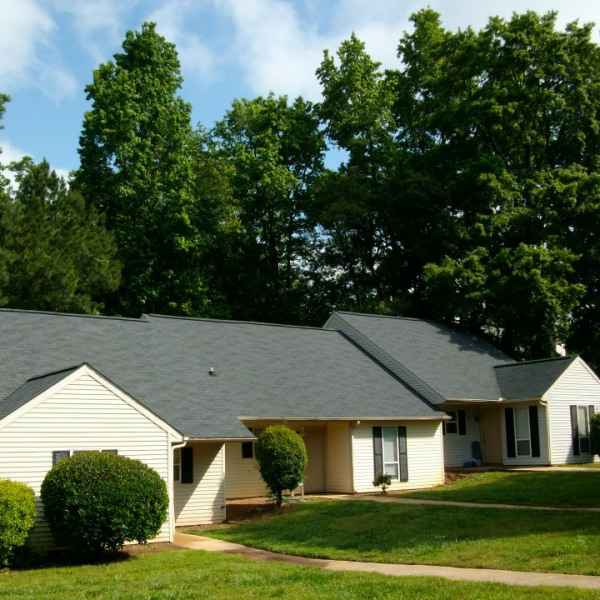835 Napier Drive $2,649

Quick Facts
Description
Brand New 3-Story 4 BD End Unit Townhome w/1st FL Guest Suite in Savaan, Cary, Available Now! - Brand New 3-Story 4 BD End Unit Townhome w/1st FL Guest Suite in Savaan, Cary, Available Now! Bright and Airy! 1st FL includes a guest suite w/wood-look flooring & 2 car rear entry garage. Main level on 2nd FL w/wood flooring throughout. Kitchen w/gray cabinets, a huge pantry, upgraded stainless steel look appliances, tile backsplash, quartz countertop & a center island back by an additional room-great for study/office! Dining w/access to the covered wooden deck. Spacious family room w/many windows! 3rd FL includes 2-2nd carpeted BD, a primary suite w/wood look flooring, tray ceiling, water closet, tiled walk-in shower w/bench, & WIC! Pooled community & mins to dining, shopping, RTP, RDU, I-40, I-540, & more! Must See!! Please click the below link and set up your self-guided tour, https://secure.rently.com/properties/4037581?source=marketing. Please check out our website at https://refolioproperties.com/ for additional availabilities and online application information. Any questions? please contact us!
No Pets Allowed
(RLNE7731172)
Contact Details
Pet Details
Amenities
Floorplans
Description
Brand New 3-Story 4 BD End Unit Townhome w/1st FL Guest Suite in Savaan, Cary, Available Now! - Brand New 3-Story 4 BD End Unit Townhome w/1st FL Guest Suite in Savaan, Cary, Available Now! Bright and Airy! 1st FL includes a guest suite w/wood-look flooring & 2 car rear entry garage. Main level on 2nd FL w/wood flooring throughout. Kitchen w/gray cabinets, a huge pantry, upgraded stainless steel look appliances, tile backsplash, quartz countertop & a center island back by an additional room-great for study/office! Dining w/access to the covered wooden deck. Spacious family room w/many windows! 3rd FL includes 2-2nd carpeted BD, a primary suite w/wood look flooring, tray ceiling, water closet, tiled walk-in shower w/bench, & WIC! Pooled community & mins to dining, shopping, RTP, RDU, I-40, I-540, & more! Must See!! Please click the below link and set up your self-guided tour, https://secure.rently.com/properties/4037581?source=marketing. Please check out our website at https://refolioproperties.com/ for additional availabilities and online application information. Any questions? please contact us!
Availability
Now
Details
Fees
| Deposit | $2649.00 |































