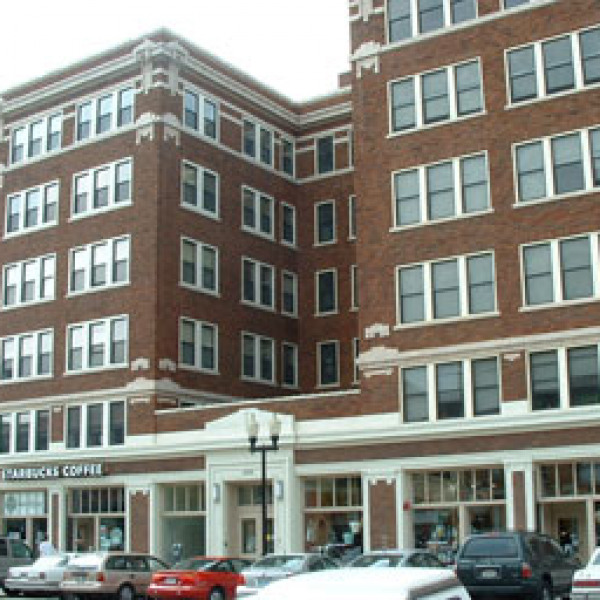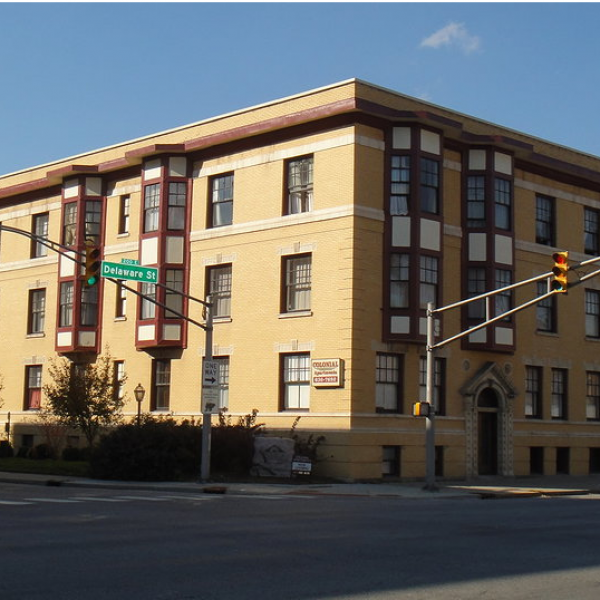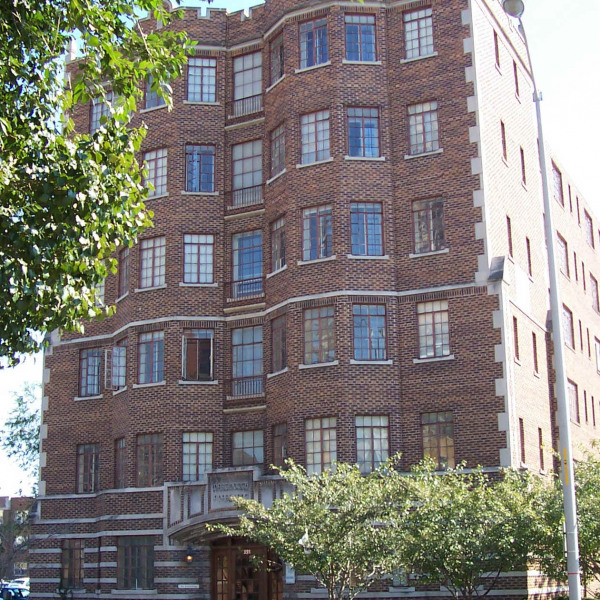1529 E Markwood Ave. $1,450

Quick Facts
Description
Newly Renovated, 3 Bedroom, 2 Bathroom Home Available ! - Welcome to this unique 3 bedroom, 2 full baths, 2 separate areas for washer/dryer connections and 2 kitchens 3 story home! As you enter on the main level you are greeted with a living room with hardwood floors. The hardwood floors flow into 2 bedrooms. Also off the living room is a large kitchen with ample cabinet space, ceramic tile backsplash, a double sink, refrigerator, electric stove, dishwasher, microwave and patio doors to the back deck. On the main level is a full bath with a stackable washer and dryer in the full bathroom that along with a bathtub/shower combo. Upstairs you will find a roomy loft bedroom. There is separate exterior access to the finished basement that has ceramic tile floors throughout with a bathtub/shower combo and a utility room! **Appliances pictured in basement are not included**Top it all off with a partially fenced yard and a 1 car detached garage! Pets are welcome, but breed and weight restrictions apply.
$250.00 Non-refundable security deposit and $50.00 per month, per pet
Visit our Website for more info and application: mypillario.com
*owner not currently accepting Section 8 vouchers
*application must be submitted in order to tour
*application fees are non-refundable
*Lease terms available: 18-24 month
(RLNE7732955)
Contact Details
Pet Details
Pet Policy
Small Dogs Allowed and Cats Allowed
Floorplans
Description
Newly Renovated, 3 Bedroom, 2 Bathroom Home Available ! - Welcome to this unique 3 bedroom, 2 full baths, 2 separate areas for washer/dryer connections and 2 kitchens 3 story home! As you enter on the main level you are greeted with a living room with hardwood floors. The hardwood floors flow into 2 bedrooms. Also off the living room is a large kitchen with ample cabinet space, ceramic tile backsplash, a double sink, refrigerator, electric stove, dishwasher, microwave and patio doors to the back deck. On the main level is a full bath with a stackable washer and dryer in the full bathroom that along with a bathtub/shower combo. Upstairs you will find a roomy loft bedroom. There is separate exterior access to the finished basement that has ceramic tile floors throughout with a bathtub/shower combo and a utility room! **Appliances pictured in basement are not included**Top it all off with a partially fenced yard and a 1 car detached garage! Pets are welcome, but breed and weight restrictions apply.
$250.00 Non-refundable security deposit and $50.00 per month, per pet
Visit our Website for more info and application: mypillario.com
*owner not currently accepting Section 8 vouchers
*application must be submitted in order to tour
*application fees are non-refundable
*Lease terms available: 18-24 month
Availability
Now
Details
Fees
| Deposit | $1450.00 |






























