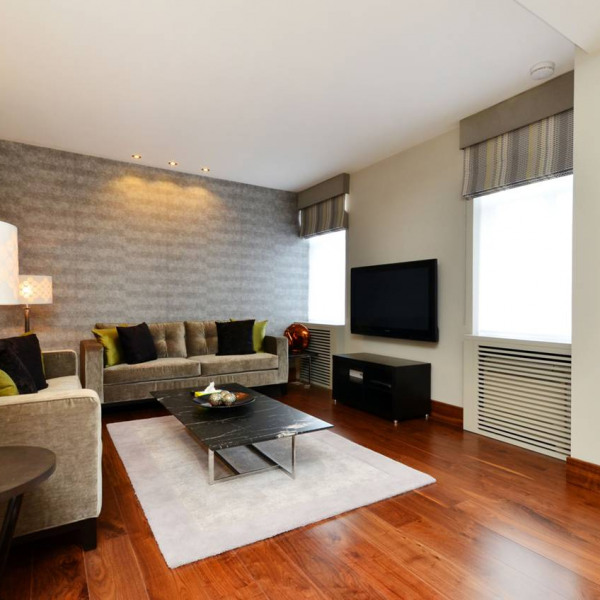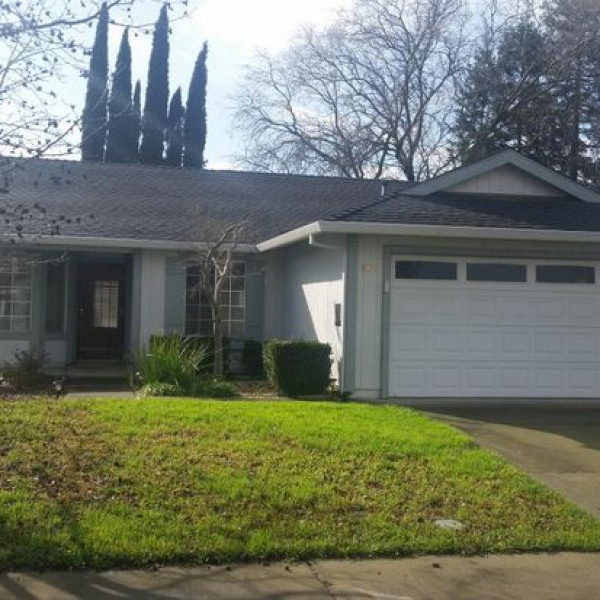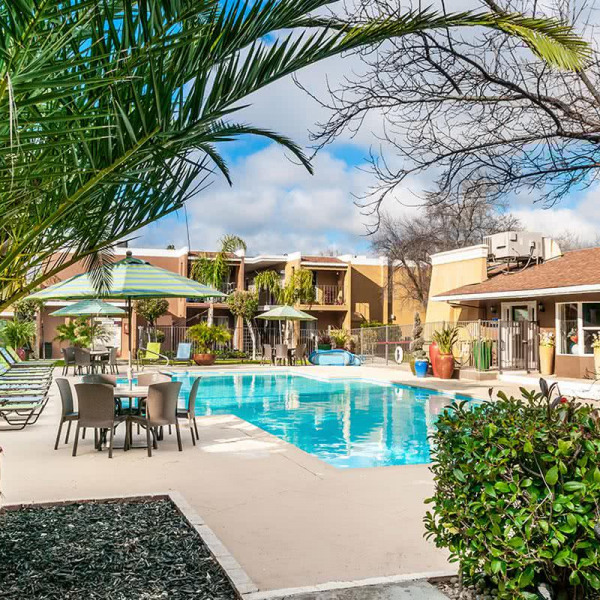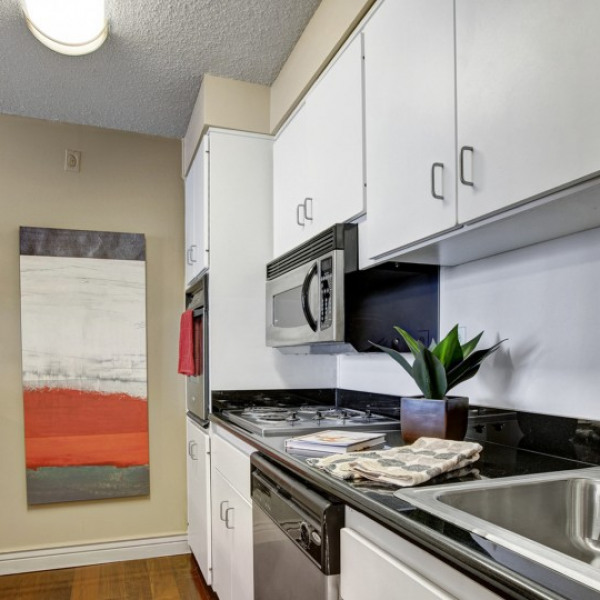4059 Prosser St. $2,195

Quick Facts
Description
Modern two story, 2 bedroom, 2 full bathroom in West Sac - Gorgeous two story, 2 bedroom, 2 full bathroom, 1135 sq. ft. home built in 2019 in West Sacramento’s new development at Port Towne at Bridgeway Lakes. Easy living in this bright and sunny new home featuring luxury living with modern day amenities and design features. Ideal for people looking for upper and lower floor occupancy and privacy (one full bedroom and bathroom on each level). Incredible upgrades included such as complete suite of stainless-steel kitchen appliances, gorgeous granite countertops, luxurious faux wood flooring and soaring 9 foot ceilings on the main level. Your new rental home features an open floor plan with family room and kitchen/dining combo with kitchen counter bar. The kitchen features a 5 burner gas range, refrigerator with water/icemaker, microwave, dishwasher and deep country sink with pull out faucet. There is one full bedroom and full bathroom downstairs with convenient garage access. The master bedroom retreat and master bathroom are upstairs and feature a spacious bedroom with walk-in closet. Other amenities include USB outlets in Kitchen, 42' upper cabinets with crown molding, ceiling fans, central heat and air conditioning, whole house fan, indoor laundry room with new washer & gas dryer included, two car attached garage (remotes included) and power for electric vehicles as well as lots of storage. This home’s open and spacious floor design welcomes you in to relax and enjoy life. No 'yards' to care for with exception of small side walkway between properties with enclosed fence/gate to keep trash bins. Beautiful HOA maintained outdoor 'Common Area' including grassy knolls, walking paths and water views and benches to sit and relax throughout community. Nearby baseball field, open green space, community boat house, picnic & BBQ area with children's playground. Small pets possible with approval, cat or dog under 25lbs with increased deposit of $500 plus proof of renters insurance. Located just off Jefferson Blvd and I-5 and also from Hwy 80 and Harbor. Come check out Port Towne at Bridgeway Lakes conveniently located just 10 minutes from Raley Field, Golden One Arena, 15 minutes to Mid-Town and UC Davis, and just 20 minutes to Sacramento International Airport. Great shopping close by at Southport Town Center including the Nugget and Target.
Owner is responsible for Water / Sewer / Trash, resident pays a utility surcharge of $135 per month in addition to the rent to help cover this expense.
This home requires an approved application prior to scheduling a showing.
2 year(s) favorable rental references or home ownership, 2 lines of established credit with excellent credit overall, and a verifiable gross income of 3 times the monthly rent. No cosigners accepted. A bankruptcy must be discharged for 2 years. A one year lease is required to start. *Bonus Amenity Included* A portion of the resident's total monthly amount due will be used to have HVAC filters regularly delivered to their doorstep under the Utility & Maintenance Reduction Program. This saves 5-15% on your energy bill and helps ensure a clean, healthy living environment.
(RLNE7733019)
Contact Details
Pet Details
Pet Policy
Small Dogs Allowed and Cats Allowed
Amenities
Floorplans
Description
Modern two story, 2 bedroom, 2 full bathroom in West Sac - Gorgeous two story, 2 bedroom, 2 full bathroom, 1135 sq. ft. home built in 2019 in West Sacramento’s new development at Port Towne at Bridgeway Lakes. Easy living in this bright and sunny new home featuring luxury living with modern day amenities and design features. Ideal for people looking for upper and lower floor occupancy and privacy (one full bedroom and bathroom on each level). Incredible upgrades included such as complete suite of stainless-steel kitchen appliances, gorgeous granite countertops, luxurious faux wood flooring and soaring 9 foot ceilings on the main level. Your new rental home features an open floor plan with family room and kitchen/dining combo with kitchen counter bar. The kitchen features a 5 burner gas range, refrigerator with water/icemaker, microwave, dishwasher and deep country sink with pull out faucet. There is one full bedroom and full bathroom downstairs with convenient garage access. The master bedroom retreat and master bathroom are upstairs and feature a spacious bedroom with walk-in closet. Other amenities include USB outlets in Kitchen, 42' upper cabinets with crown molding, ceiling fans, central heat and air conditioning, whole house fan, indoor laundry room with new washer & gas dryer included, two car attached garage (remotes included) and power for electric vehicles as well as lots of storage. This home’s open and spacious floor design welcomes you in to relax and enjoy life. No 'yards' to care for with exception of small side walkway between properties with enclosed fence/gate to keep trash bins. Beautiful HOA maintained outdoor 'Common Area' including grassy knolls, walking paths and water views and benches to sit and relax throughout community. Nearby baseball field, open green space, community boat house, picnic & BBQ area with children's playground. Small pets possible with approval, cat or dog under 25lbs with increased deposit of $500 plus proof of renters insurance. Located just off Jefferson Blvd and I-5 and also from Hwy 80 and Harbor. Come check out Port Towne at Bridgeway Lakes conveniently located just 10 minutes from Raley Field, Golden One Arena, 15 minutes to Mid-Town and UC Davis, and just 20 minutes to Sacramento International Airport. Great shopping close by at Southport Town Center including the Nugget and Target.
Owner is responsible for Water / Sewer / Trash, resident pays a utility surcharge of $135 per month in addition to the rent to help cover this expense.
This home requires an approved application prior to scheduling a showing.
2 year(s) favorable rental references or home ownership, 2 lines of established credit with excellent credit overall, and a verifiable gross income of 3 times the monthly rent. No cosigners accepted. A bankruptcy must be discharged for 2 years. A one year lease is required to start. *Bonus Amenity Included* A portion of the resident's total monthly amount due will be used to have HVAC filters regularly delivered to their doorstep under the Utility & Maintenance Reduction Program. This saves 5-15% on your energy bill and helps ensure a clean, healthy living environment.
Availability
Now
Details
Fees
| Deposit | $2295.00 |























