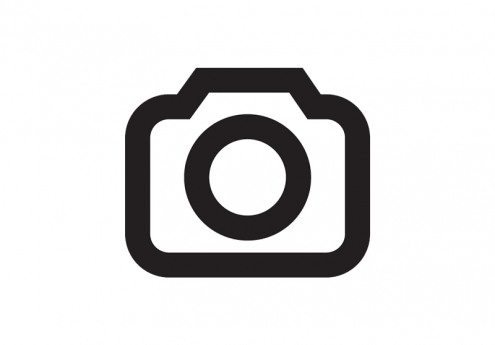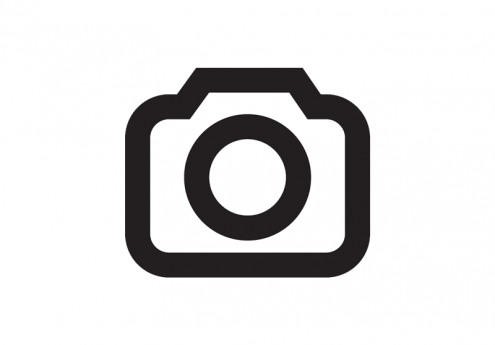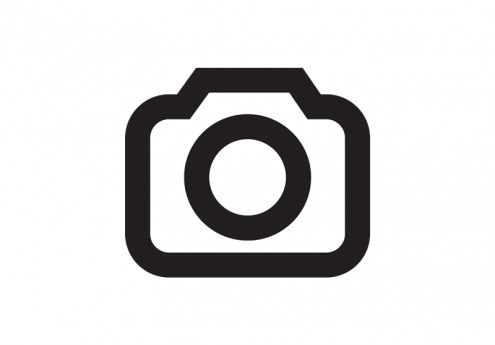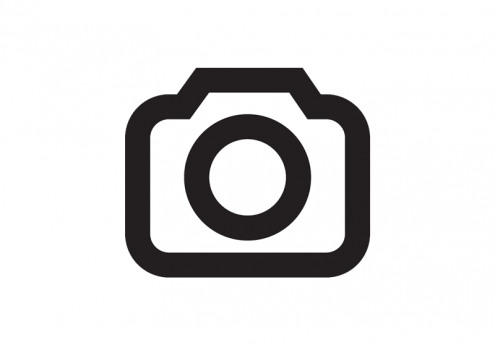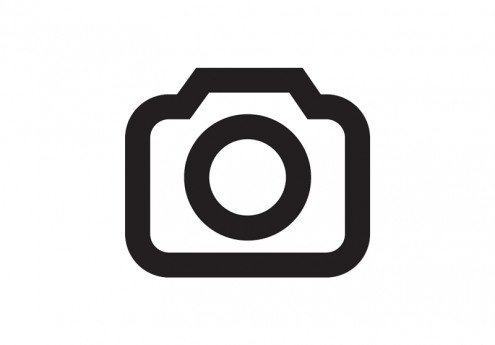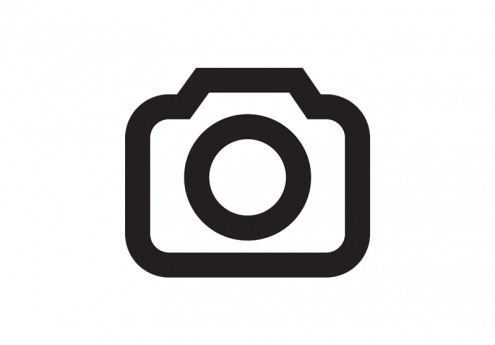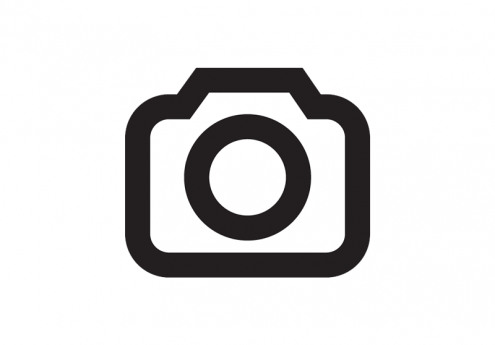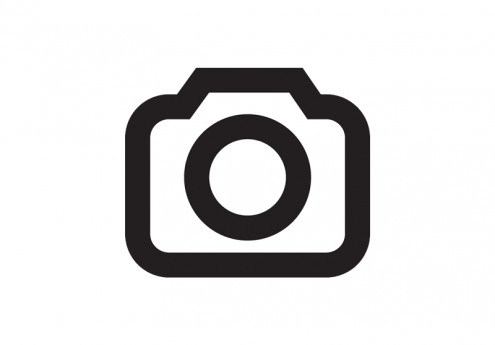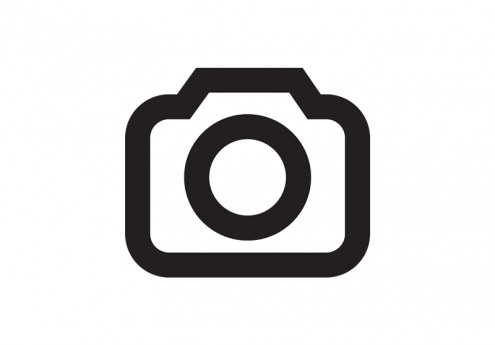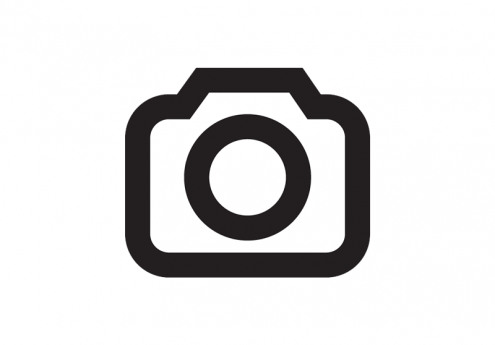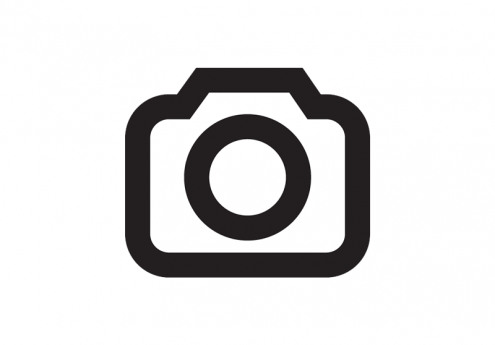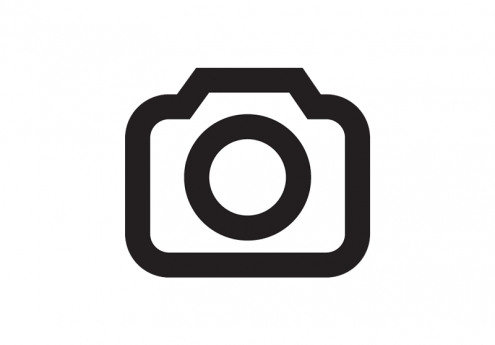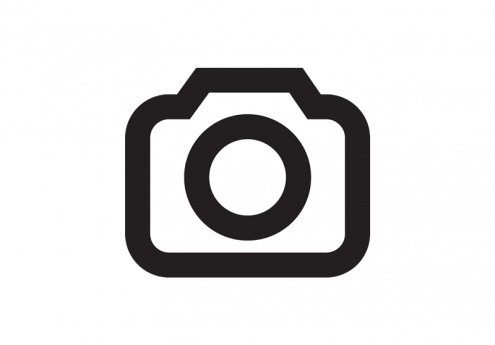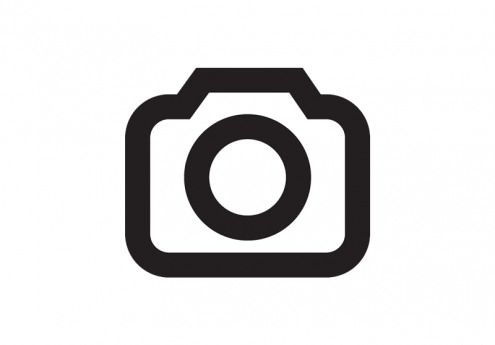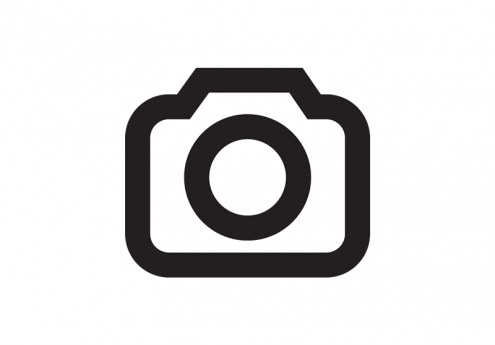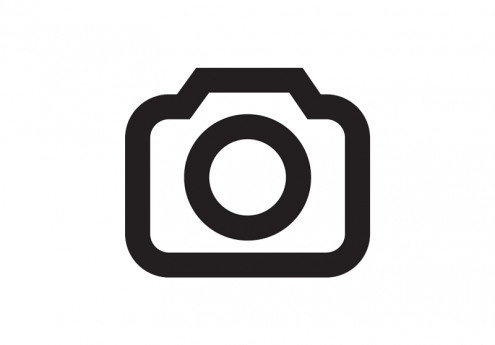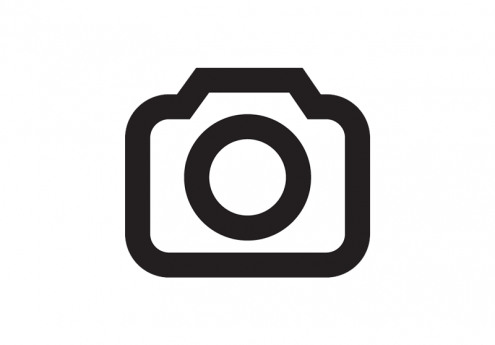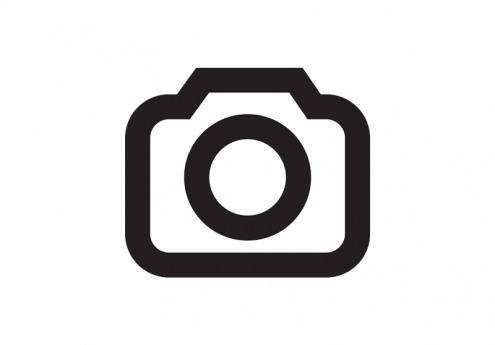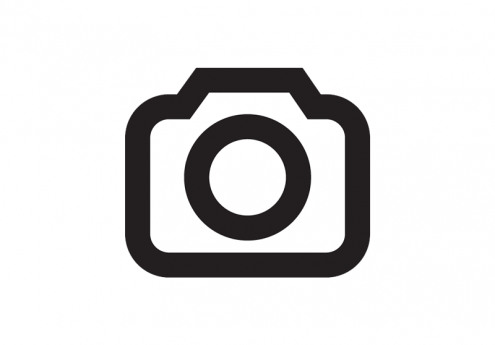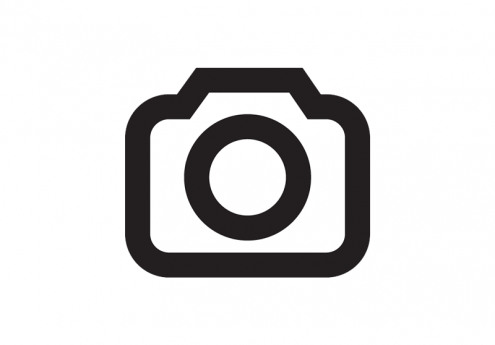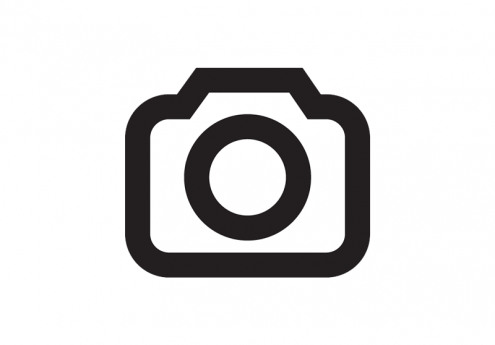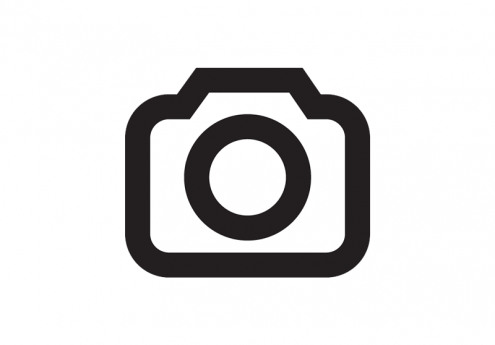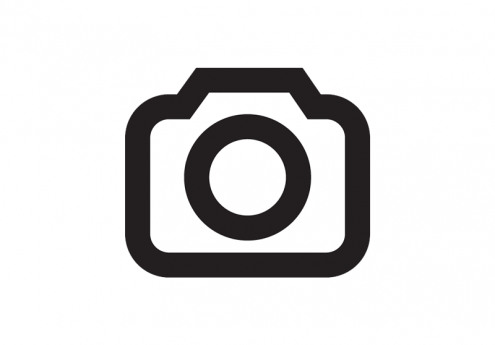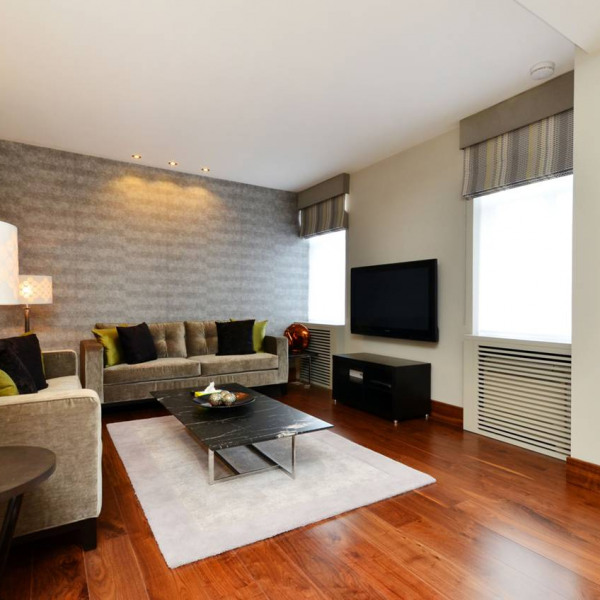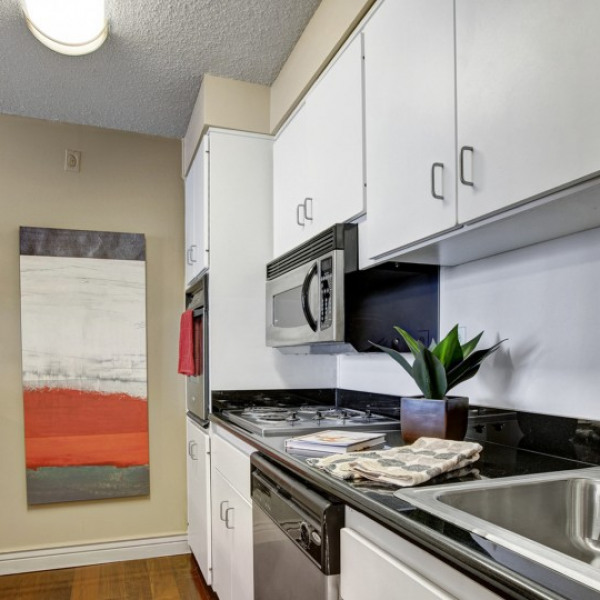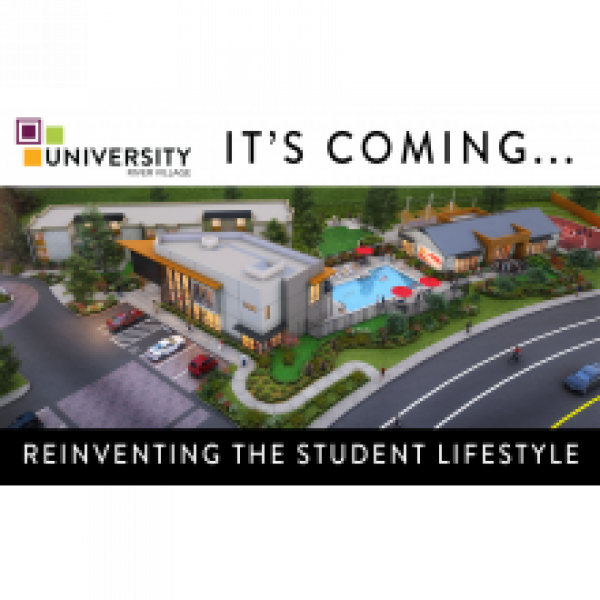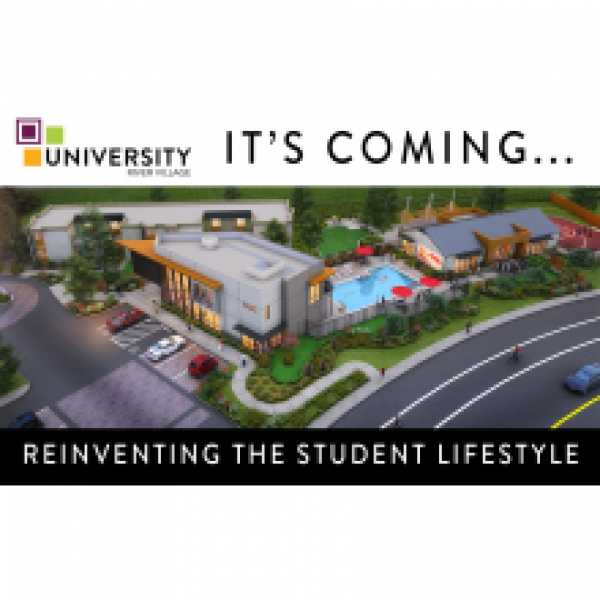350 Westlake Dr $3,295

Quick Facts
Description
Gorgeous 4 bedroom 2.5 bath with large bonus room. - Come home to this Gorgeous 4 bedroom 2.5 bath with large bonus room upstairs. The home built in 2006 has over 2,811 sq feet. 3rd car detached garage. Walk into the living/dining room with high ceilings, wood flooring . The kitchen has tile counters, lots of storage and closet pantry and island. Appliances include: gas stove top, wall oven, microwave, dishwasher and refrigerator. The Kitchen overlooks family room with gas fireplace, wood flooring and ceiling fan.
Primary bedroom is downstairs with wood flooring, ceiling fan and large walk in closet. The primary bath has separate vanity areas, a separate soaking tub & shower. Upstairs is 3 bedrooms along with large bonus room. Hall bath has dual sinks and tub/shower combo. Laundry room has storage cabinets and includes washer & dryer.
Sit out back under the pergola patio and enjoy the beautiful landscaped backyard and planter boxes for gardening. This home comes with a landscaper.
The home is in the desirable Rivers Community which includes beautiful greenbelts, playground, walking paths. Minutes from downtown, Golden 1 center, the Rivercat's stadium and shopping with 5 star restaurants. All major freeways with in minutes.
Do not wait. This home will not last! This home requires an approved application prior to viewing.
Resident pays $210.00 utility surcharge for. *Bonus Amenity Included* A portion of the resident's total monthly amount due will be used to have HVAC filters delivered to their doorstep under the Utility & Maintenance Reduction Program. This saves 5-15% on your energy bill and helps ensure a clean, healthy living environment.
To qualify you will need to good credit, 2 years favorable rental history, or home ownership, and make 3 times the rent in gross income. A bankruptcy must be discharged at least 3 years.
This home does require an approved application prior to viewing. Due to COVID-19, we are practicing social distancing. Per updated Industry Guidance in Real Estate Transactions by Governor Newsom, the following protocols will be enforced as conditions to enter this property:
- No person may enter the property if they have been diagnosed with COVID-19, have been in contact with someone diagnosed with COVID-19, or have any symptoms of COVID-19 including cough, fever, difficulty breathing, chills, muscle pain, headache, sore throat, or recent loss of taste or smell.
All Clients are required to wear a face mask-Maintain physical distancing of at least 6 feet between employees and clients
- All Clients must use hand sanitizer before entering the property or wash hands upon entering- Refrain from touching any surface in the home. Thank you for your help in keeping us safe!
No Pets Allowed
No Pets Allowed
(RLNE7735958)
Contact Details
Pet Details
Amenities
Floorplans
Description
Gorgeous 4 bedroom 2.5 bath with large bonus room. - Come home to this Gorgeous 4 bedroom 2.5 bath with large bonus room upstairs. The home built in 2006 has over 2,811 sq feet. 3rd car detached garage. Walk into the living/dining room with high ceilings, wood flooring . The kitchen has tile counters, lots of storage and closet pantry and island. Appliances include: gas stove top, wall oven, microwave, dishwasher and refrigerator. The Kitchen overlooks family room with gas fireplace, wood flooring and ceiling fan.
Primary bedroom is downstairs with wood flooring, ceiling fan and large walk in closet. The primary bath has separate vanity areas, a separate soaking tub & shower. Upstairs is 3 bedrooms along with large bonus room. Hall bath has dual sinks and tub/shower combo. Laundry room has storage cabinets and includes washer & dryer.
Sit out back under the pergola patio and enjoy the beautiful landscaped backyard and planter boxes for gardening. This home comes with a landscaper.
The home is in the desirable Rivers Community which includes beautiful greenbelts, playground, walking paths. Minutes from downtown, Golden 1 center, the Rivercat's stadium and shopping with 5 star restaurants. All major freeways with in minutes.
Do not wait. This home will not last! This home requires an approved application prior to viewing.
Resident pays $210.00 utility surcharge for. *Bonus Amenity Included* A portion of the resident's total monthly amount due will be used to have HVAC filters delivered to their doorstep under the Utility & Maintenance Reduction Program. This saves 5-15% on your energy bill and helps ensure a clean, healthy living environment.
To qualify you will need to good credit, 2 years favorable rental history, or home ownership, and make 3 times the rent in gross income. A bankruptcy must be discharged at least 3 years.
This home does require an approved application prior to viewing. Due to COVID-19, we are practicing social distancing. Per updated Industry Guidance in Real Estate Transactions by Governor Newsom, the following protocols will be enforced as conditions to enter this property:
- No person may enter the property if they have been diagnosed with COVID-19, have been in contact with someone diagnosed with COVID-19, or have any symptoms of COVID-19 including cough, fever, difficulty breathing, chills, muscle pain, headache, sore throat, or recent loss of taste or smell.
All Clients are required to wear a face mask-Maintain physical distancing of at least 6 feet between employees and clients
- All Clients must use hand sanitizer before entering the property or wash hands upon entering- Refrain from touching any surface in the home. Thank you for your help in keeping us safe!
No Pets Allowed
Availability
Now
Details
Fees
| Deposit | $3395.00 |

