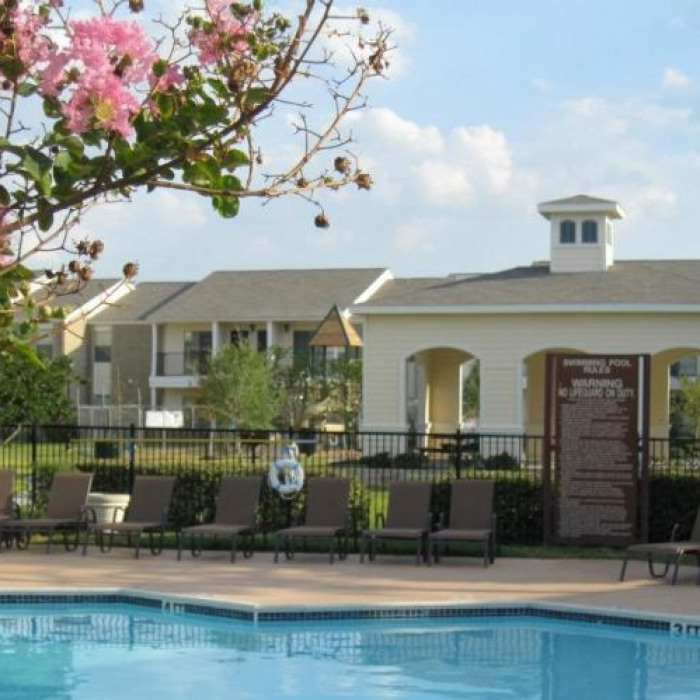1723 Cornelius Trace Loop $9,500

Quick Facts
Description
Beautiful Family Home - Stunning family home in a secluded Gated neighborhood zoned to exemplary schools. Home professionally decorated with high end finishes. Unique features: 3 car garage, pool, and RARE 1st floor guest suite. Chef’s kitchen w/huge island, breakfast bar seating & ceiling height cabinetry. Kitchen flows into the dining and family room w/gas fireplace & large windows, perfect for entertaining. Large covered patio w/heated pool, turf lawn, and yoga platform. 2nd floor Owners suite w/private balcony, custom closets, sitting room, dry bar/wine Fridge, and office. 2 secondary bedrooms w/ensuite baths. 3rd floor: game room, 4th bedroom ensuite, and dry bar. Upgrades include Control 4 automation, remote custom blinds, designer wallpaper, tons of storage, and more! Lease includes partially furnished home: TV’s, dining table/chairs, patio furniture, living sofa, 3rd floor king bed, 1st floor queen bed, and garage storage systems. Perfect Lock & Leave near Galleria, DT, & Energy Corridor.
No Pets Allowed
(RLNE7741161)
Contact Details
Pet Details
Floorplans
Description
Beautiful Family Home - Stunning family home in a secluded Gated neighborhood zoned to exemplary schools. Home professionally decorated with high end finishes. Unique features: 3 car garage, pool, and RARE 1st floor guest suite. Chef’s kitchen w/huge island, breakfast bar seating & ceiling height cabinetry. Kitchen flows into the dining and family room w/gas fireplace & large windows, perfect for entertaining. Large covered patio w/heated pool, turf lawn, and yoga platform. 2nd floor Owners suite w/private balcony, custom closets, sitting room, dry bar/wine Fridge, and office. 2 secondary bedrooms w/ensuite baths. 3rd floor: game room, 4th bedroom ensuite, and dry bar. Upgrades include Control 4 automation, remote custom blinds, designer wallpaper, tons of storage, and more! Lease includes partially furnished home: TV’s, dining table/chairs, patio furniture, living sofa, 3rd floor king bed, 1st floor queen bed, and garage storage systems. Perfect Lock & Leave near Galleria, DT, & Energy Corridor.
Availability
Now
Details
Fees
| Deposit | $9500.00 |







































