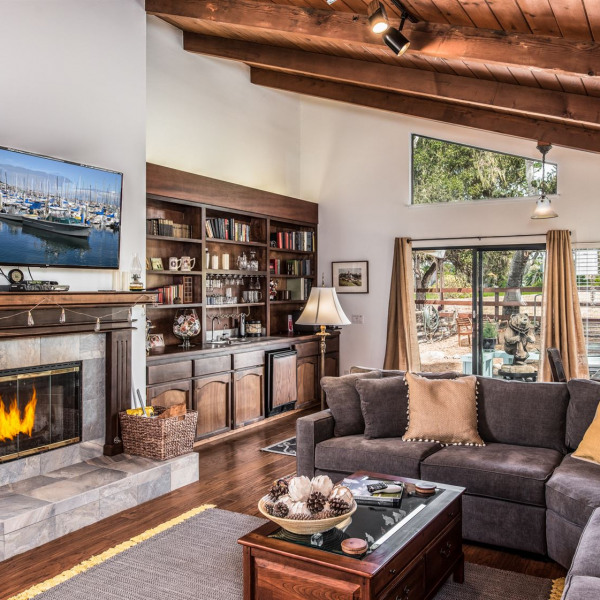1060 San Carlos Rd $6,500

Quick Facts
Description
2 Bedroom Home Overlooking MPCC - Spacious furnished 2 bedroom, 2 bathroom Pebble Beach home that overlooks Monterey Peninsula Country Club golf course. This home is alive from incredible natural light from the many windows throughout and nothing but MPCC golf course green from all of the rear home windows! This property has undergone multiple renovations over the years to include new, rich wood tone cabinets, granite counters in the kitchen, hardwood flooring and dual paned windows throughout. Chef's dream kitchen has a plethora of counter spacce, commercial grade gas stove/oven, dishwasher, second oven and convection microwave. The hall bathroom boasts unique granite counters, glass bowl sinks, towel warmer and mermaid tile accent detail. Further down the hall the primary bedroom has a large King size poster bed wth windows facing the MPCC gold course. The spacious primary ensuite bathroom features dual sinks, towel warmer and neutral toned walk-in shower. Attached 2 car garage feeds right into the home and the back deck is an entertainers dream with plenty of seating and gas barbeque.
Seeking 6-12 month lease with deposit same as first months rent. Well behaved pets may be considerd with additional deposit. Tenant will be responsible for all utilities.
(RLNE7748285)
Contact Details
Pet Details
Floorplans
Description
2 Bedroom Home Overlooking MPCC - Spacious furnished 2 bedroom, 2 bathroom Pebble Beach home that overlooks Monterey Peninsula Country Club golf course. This home is alive from incredible natural light from the many windows throughout and nothing but MPCC golf course green from all of the rear home windows! This property has undergone multiple renovations over the years to include new, rich wood tone cabinets, granite counters in the kitchen, hardwood flooring and dual paned windows throughout. Chef's dream kitchen has a plethora of counter spacce, commercial grade gas stove/oven, dishwasher, second oven and convection microwave. The hall bathroom boasts unique granite counters, glass bowl sinks, towel warmer and mermaid tile accent detail. Further down the hall the primary bedroom has a large King size poster bed wth windows facing the MPCC gold course. The spacious primary ensuite bathroom features dual sinks, towel warmer and neutral toned walk-in shower. Attached 2 car garage feeds right into the home and the back deck is an entertainers dream with plenty of seating and gas barbeque.
Seeking 6-12 month lease with deposit same as first months rent. Well behaved pets may be considerd with additional deposit. Tenant will be responsible for all utilities.
Availability
Now
Details
Fees
| Deposit | $6500.00 |








































