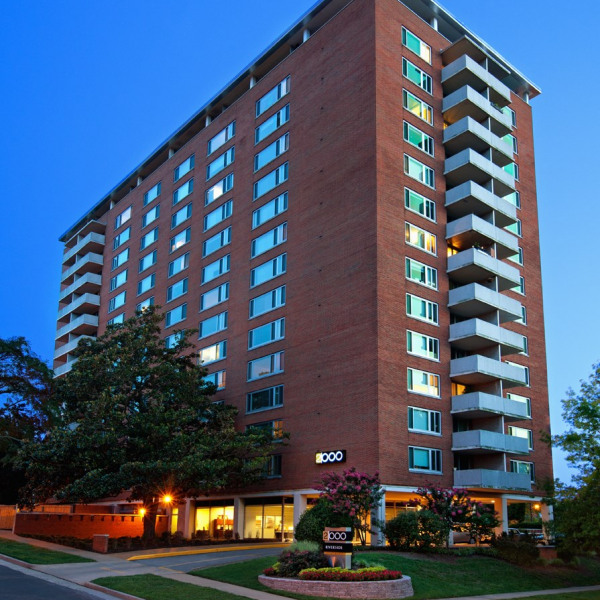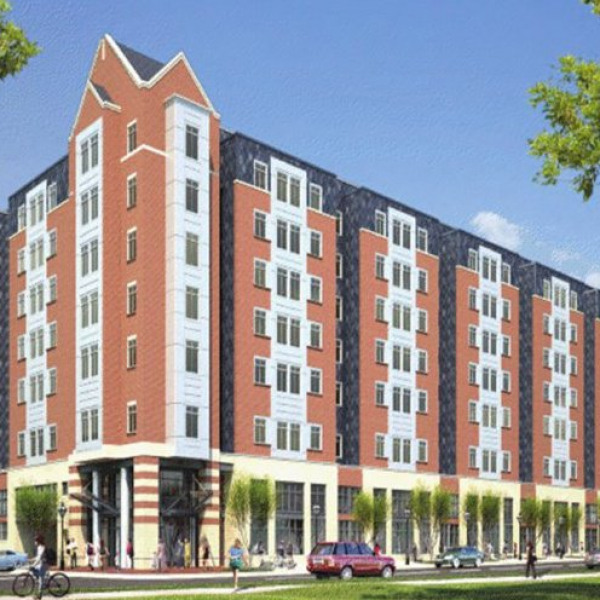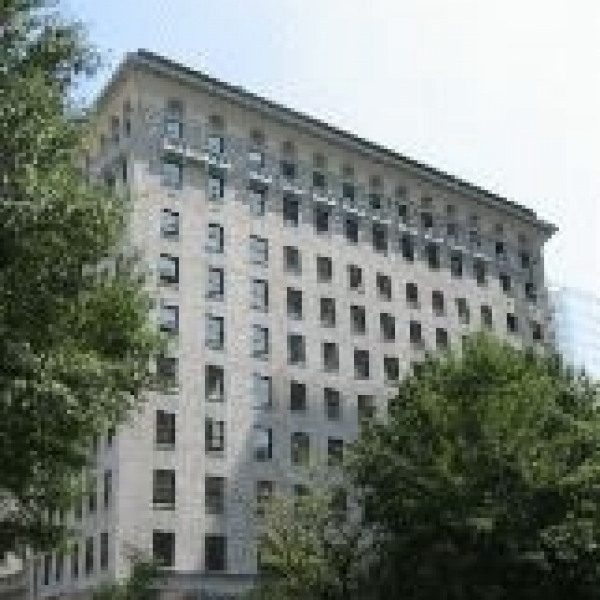606 W. 19th Street $2,395

Quick Facts
Description
606 West 19th Street is a gorgeous 1900's Victorian, historical two-bedroom home, plus an office with lots of modern upgrades! - Built in 1913, you'll love all of the charm this house has to offer, including the full front porch, 9ft ceilings, and original moulding, trims and doors throughout.
As you enter the home, you will walk into the foyer, with the main living room to the right. The living room features an elegant hard-wood wood burning stove framed by a beautiful fireplace mantle, charming divided-light arched window, which overlooks the front porch, and built-in bookcases. From the living room, you'll find your way into the light and bright family room with built-in shelves, a ceiling fan and opening into the kitchen. The kitchen is upgraded with gorgeous granite countertops and tiled backsplash, all stainless-steel appliances, including a 5-burner gas range & hood, white cabinets, modern light fixtures and sink faucet. The kitchen also features a large pantry with plenty of shelves for food storage, and also located just off the kitchen is the laundry/utility room with full sized washer & dryer and additional room for storage. From the kitchen back door entry, you'll enjoy the fully-fenced back yard, with plenty of room for grilling and entertaining guests, a beautiful custom-built brick patio, and a detached shed. You'll also have access to the rear off-street parking.
Back inside, located on the 1st floor is a unique, bright & spacious half bathroom. On the second floor, you'll find a full hallway bathroom with a decorative tiled shower and tiled floor, and updated fixtures. Also on the 2nd floor are the primary bedroom, 2nd bedroom, and a 3rd room that would be perfect for an office. The primary bedroom features a dressing area with a walk-in closet and a lovely & spacious en-suite bathroom with a granite, double sink vanity, tiled floor, and tiled, frameless glass-enclosed shower.
Huge insulated attic & insulated crawl space. Natural gas used for heating, cooking and hot water. Central electric air.
Lawn treatment included in rent, not including lawn-mowing.
Trash pickup & recycling included in rent.
Located on the bus-line, walking distance to James River access just 2 blocks over, as well as a park just 1 block away. Street parking in the front, or off-street parking in the rear.
This home will not last long! Minimum 18-month lease. No-smoking, Pets conditional, with deposit adjusted accordingly.
(RLNE7751122)
Contact Details
Pet Details
Pet Policy
Small Dogs Allowed and Cats Allowed
Floorplans
Description
606 West 19th Street is a gorgeous 1900's Victorian, historical two-bedroom home, plus an office with lots of modern upgrades! - Built in 1913, you'll love all of the charm this house has to offer, including the full front porch, 9ft ceilings, and original moulding, trims and doors throughout.
As you enter the home, you will walk into the foyer, with the main living room to the right. The living room features an elegant hard-wood wood burning stove framed by a beautiful fireplace mantle, charming divided-light arched window, which overlooks the front porch, and built-in bookcases. From the living room, you'll find your way into the light and bright family room with built-in shelves, a ceiling fan and opening into the kitchen. The kitchen is upgraded with gorgeous granite countertops and tiled backsplash, all stainless-steel appliances, including a 5-burner gas range & hood, white cabinets, modern light fixtures and sink faucet. The kitchen also features a large pantry with plenty of shelves for food storage, and also located just off the kitchen is the laundry/utility room with full sized washer & dryer and additional room for storage. From the kitchen back door entry, you'll enjoy the fully-fenced back yard, with plenty of room for grilling and entertaining guests, a beautiful custom-built brick patio, and a detached shed. You'll also have access to the rear off-street parking.
Back inside, located on the 1st floor is a unique, bright & spacious half bathroom. On the second floor, you'll find a full hallway bathroom with a decorative tiled shower and tiled floor, and updated fixtures. Also on the 2nd floor are the primary bedroom, 2nd bedroom, and a 3rd room that would be perfect for an office. The primary bedroom features a dressing area with a walk-in closet and a lovely & spacious en-suite bathroom with a granite, double sink vanity, tiled floor, and tiled, frameless glass-enclosed shower.
Huge insulated attic & insulated crawl space. Natural gas used for heating, cooking and hot water. Central electric air.
Lawn treatment included in rent, not including lawn-mowing.
Trash pickup & recycling included in rent.
Located on the bus-line, walking distance to James River access just 2 blocks over, as well as a park just 1 block away. Street parking in the front, or off-street parking in the rear.
This home will not last long! Minimum 18-month lease. No-smoking, Pets conditional, with deposit adjusted accordingly.
Availability
Now
Details
Fees
| Deposit | $2395.00 |








































