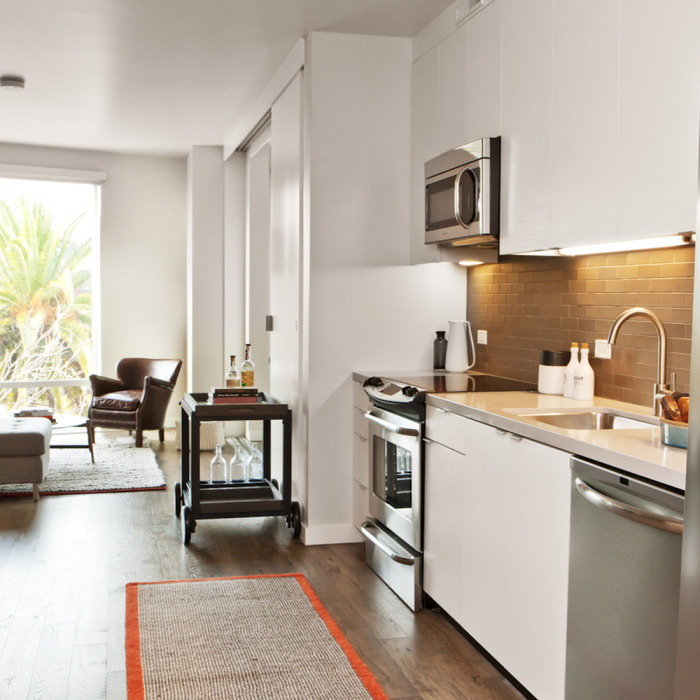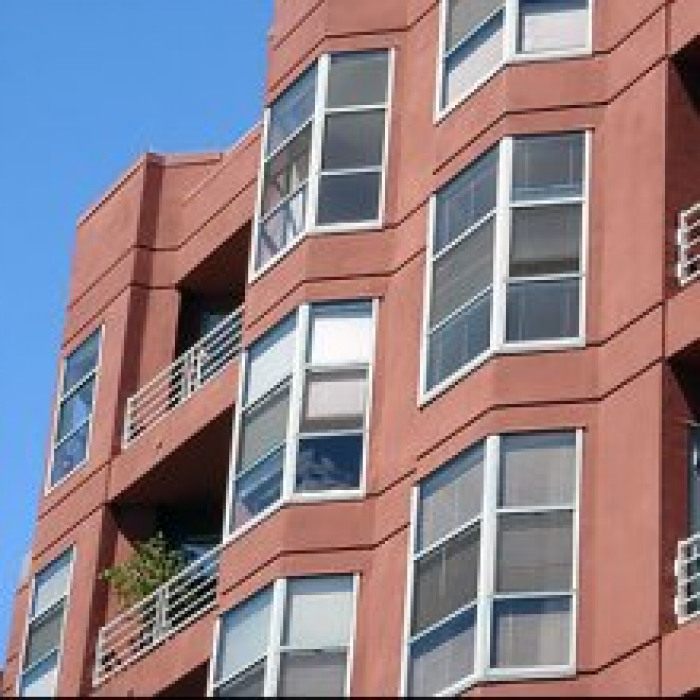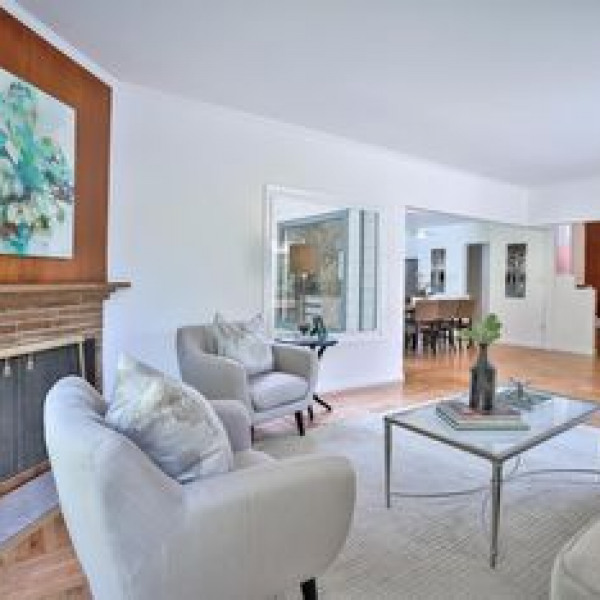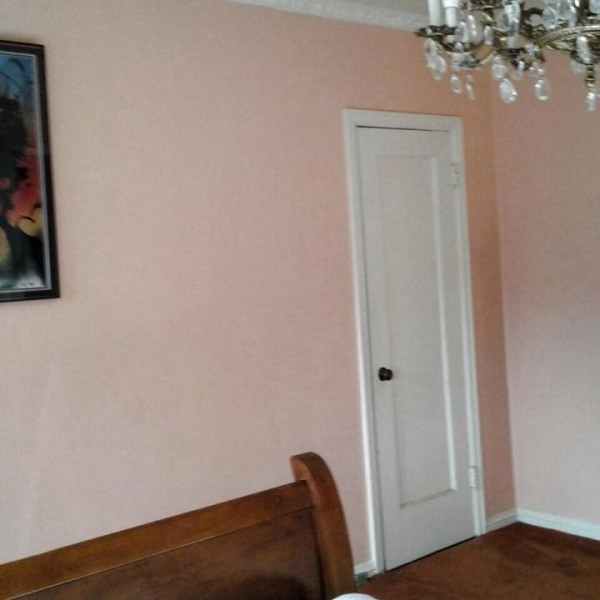325 Dorantes Avenue $6,950

Quick Facts
Description
3 Bed + Office + Bonus Rooms, 3 Bath - Spanish Mediterranean Forest Hill Home with A/C - This lovely Spanish Mediterranean style home is located on a quiet cul-de-sac within Forest Hill. The main level of the home features a large living area with a decorative fireplace, formal dining room with cabinets, kitchen with stainless steel appliances, and 3 bedrooms and 2 bathrooms including a master suite.
The lower floor of the home includes an additional living space, full bath, office, bonus room, and access to the spacious and lush backyard. The home also includes a washer and dryer, plenty of storage, and a garage suited for a gym or creative space.
Features:
- 3 BED
- Bonus Room
- Office
- 3 BATH
- 2 Living Areas
- Formal Dining Room
- Stainless Steel Appliances
- Garage suited for a gym or creative space
- Washer and Dryer Included
- Outdoor and Gated Parking Carport Space
- Driveway Parking Space
Amenities:
- Located on a Quiet and Tree Lined cul-de-sac Street
- 10 Minute Walk to West Portal's many shops and restaurants
- 10 Minute Walk to Forest Hill Station
- Easy Access to HWY 101 & I-280
- 5-10 Minute Drive to Whole Foods, Trader Joes, and Mollie Stones Grocery
Showings:
- By Appointment only
Lease Terms:
- 12 Month Lease Required
- Security Deposit $7,000
- Renters Insurance Required
- Tenant PG&E, Water, and Trash
- No Pets
- No Smoking
Application Process:
- Apply Online
- $35 Application Fee per Adult
(RLNE7751602)
Contact Details
Pet Details
Floorplans
Description
3 Bed + Office + Bonus Rooms, 3 Bath - Spanish Mediterranean Forest Hill Home with A/C - This lovely Spanish Mediterranean style home is located on a quiet cul-de-sac within Forest Hill. The main level of the home features a large living area with a decorative fireplace, formal dining room with cabinets, kitchen with stainless steel appliances, and 3 bedrooms and 2 bathrooms including a master suite.
The lower floor of the home includes an additional living space, full bath, office, bonus room, and access to the spacious and lush backyard. The home also includes a washer and dryer, plenty of storage, and a garage suited for a gym or creative space.
Features:
- 3 BED
- Bonus Room
- Office
- 3 BATH
- 2 Living Areas
- Formal Dining Room
- Stainless Steel Appliances
- Garage suited for a gym or creative space
- Washer and Dryer Included
- Outdoor and Gated Parking Carport Space
- Driveway Parking Space
Amenities:
- Located on a Quiet and Tree Lined cul-de-sac Street
- 10 Minute Walk to West Portal's many shops and restaurants
- 10 Minute Walk to Forest Hill Station
- Easy Access to HWY 101 & I-280
- 5-10 Minute Drive to Whole Foods, Trader Joes, and Mollie Stones Grocery
Showings:
- By Appointment only
Lease Terms:
- 12 Month Lease Required
- Security Deposit $7,000
- Renters Insurance Required
- Tenant PG&E, Water, and Trash
- No Pets
- No Smoking
Application Process:
- Apply Online
- $35 Application Fee per Adult
Availability
Now
Details
Fees
| Deposit | $7000.00 |



































