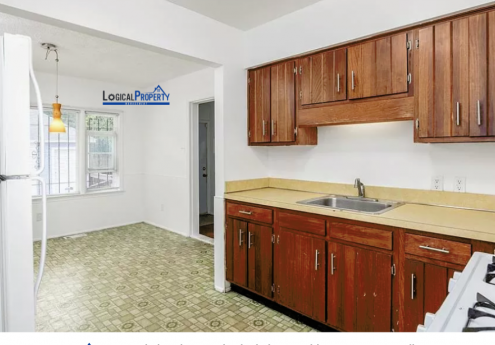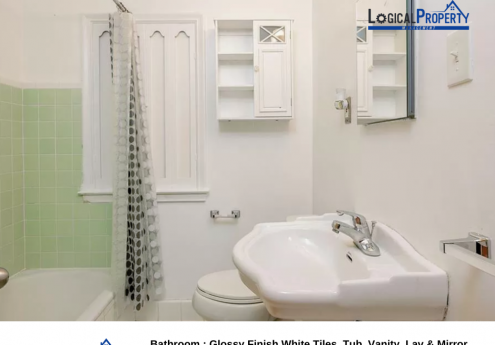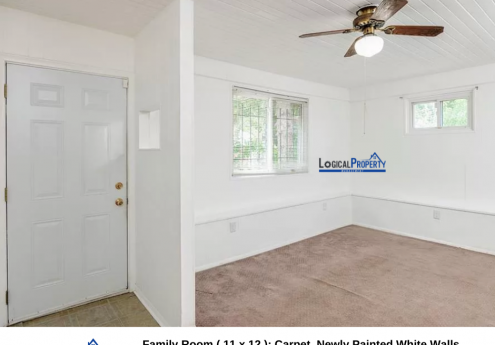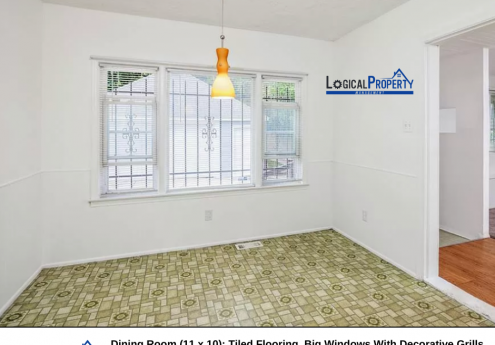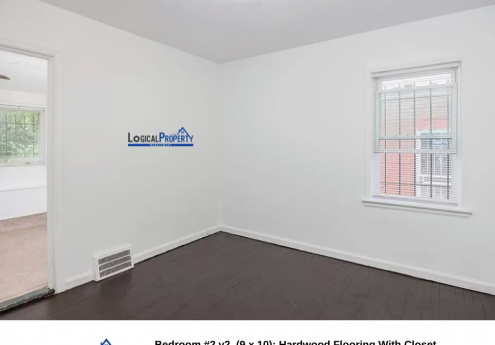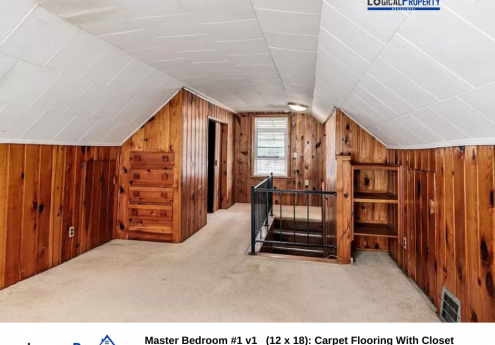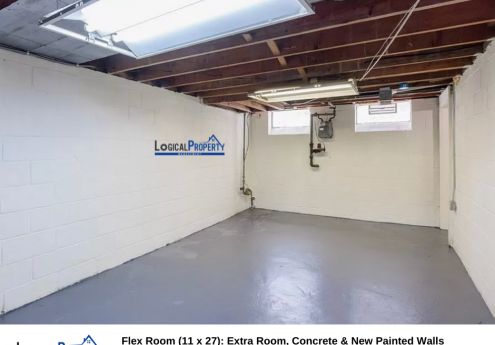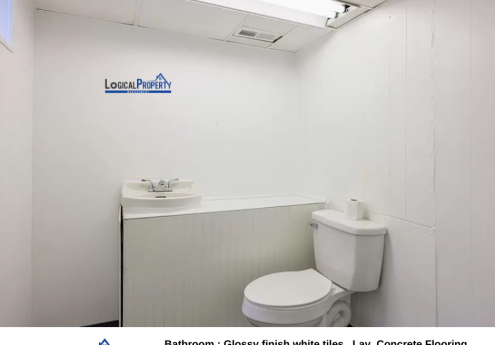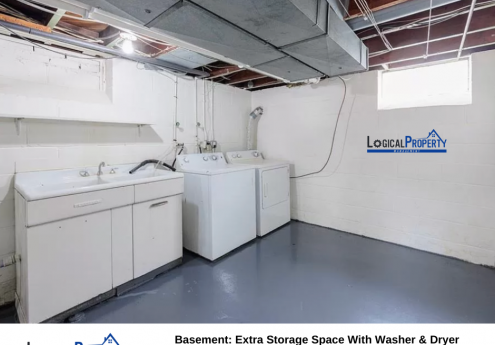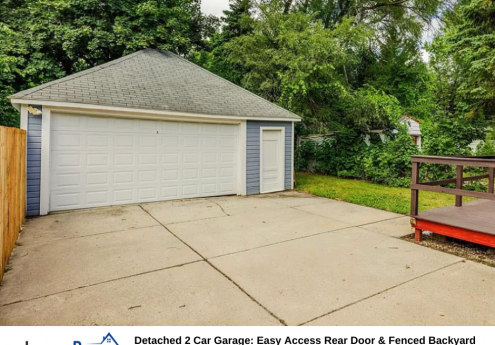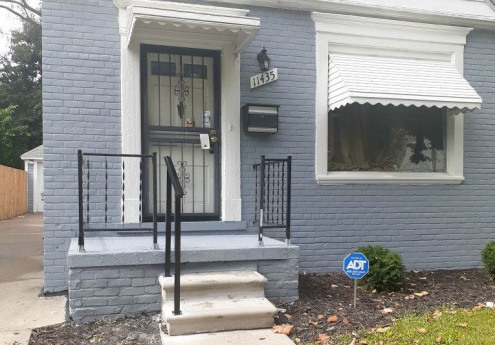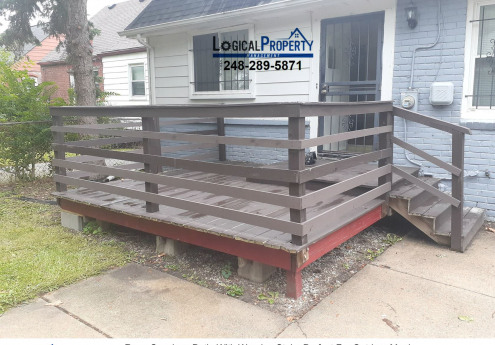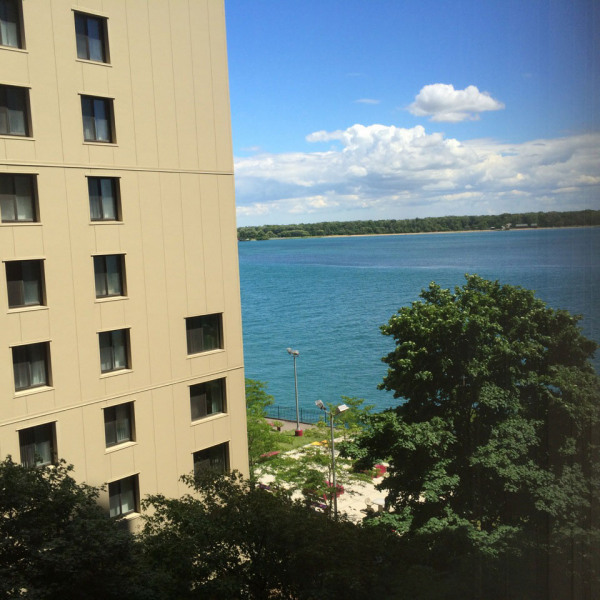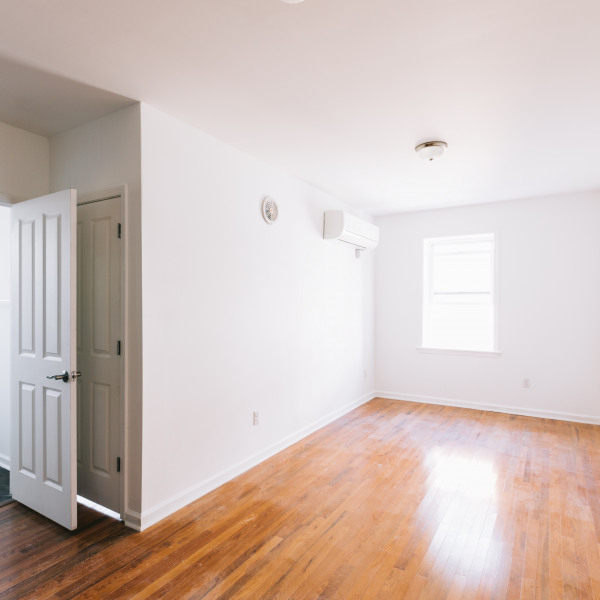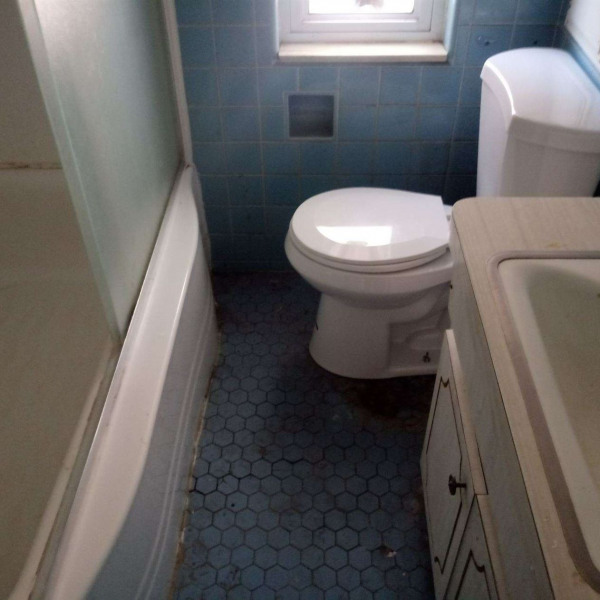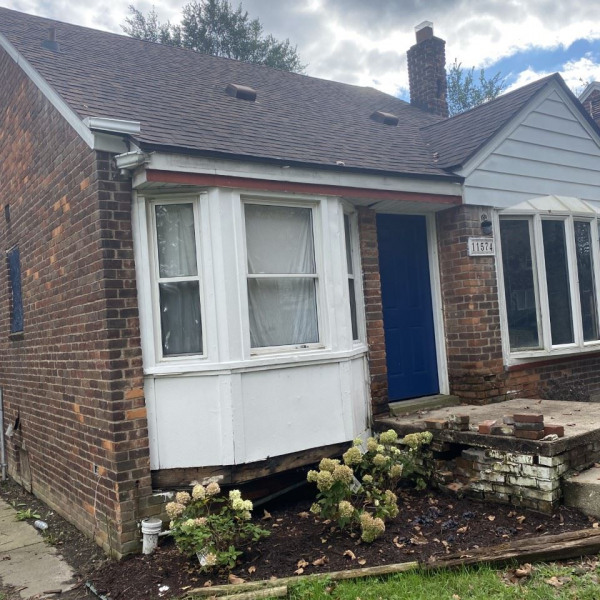11435 Somerset Ave $1,195

Quick Facts
Description
"MOVE-IN SPECIAL: 1/2 off your 1st month's rent and then 1/2 off your 5th month's rent, IF you make all your payments on time."
This 3 Bedroom and 1.5 Bath home is in a stellar location with easy access to I-94, St. Johns Hospital, to the North is Our Lady Queen of Peace School, Denby High School, Lake St. Clair. A drive to downtown Detroit only takes you 15minutes.
This is a newly renovated home, is 1,018 sq ft, Charming curb appeal, newly installed wooden fence at the back, fresh white paint inside.
Spacious carpeted family room at the rear of the house. Two beautiful bedrooms with wooden floors, closet and full bath on the first floor.
Master bedroom on the second floor comes with carpet and a large cedar closet.
Retro flooring, multiple built-in cabinets, the kitchen comes with stove oven and fridge. Wooden patio off rear door for easy socializing or outdoor dining.
A full bath with toilet, tub surround, mirror and vanity with indoor storage.
Cozy Living room and fireplace with hardwood floors and fresh paint.
Lower level of the house comes with Basement and half bath and enough space for a gym or mini bar.
Rent is $1,195 per month and the security deposit required is 1 to 1.5 months depending on qualifications.
Viewing is by appointment only and you can move in immediately.
(RLNE7753658)
Contact Details
Pet Details
Amenities
Floorplans
Description
INFORMATION:
Call: 248-289-5871
Address: 11435 Somerset Ave Detroit (Wayne County) MI 48224
Availability: Immediately
Rent: $1,195
Security Deposit: 1.5 months
Style: Bungalow
Square Ft: 1,018
# Bedrooms: 3
# Baths: 1.5
Bedroom 1: 9 x 10
Bedroom 2: 11 x 10
Bedroom 3: 12 x 18
Kitchen: 7 x 18
Dining Room: 11 x 10
Living Room: 11 x 17
Basement: Unfinished
Garage: 2.Car
HVAC: Furnace & HWH to be installed upon Lease Signing
Schools: Detroit
Amenities: Spacious Front Porch, Garage, Fenced Yard
Appliances: Stove, Fridge, Washer Dryer
Year Built: 1943
Lot Size: 40 x 126
Location: North South Detail: Kelly Rd & Moross
Pets: TBD; Extra Fee
*All measurements are approximate and renters must do their own verification.
Availability
Now
Details
Fees
| Deposit | $1792.00 |

