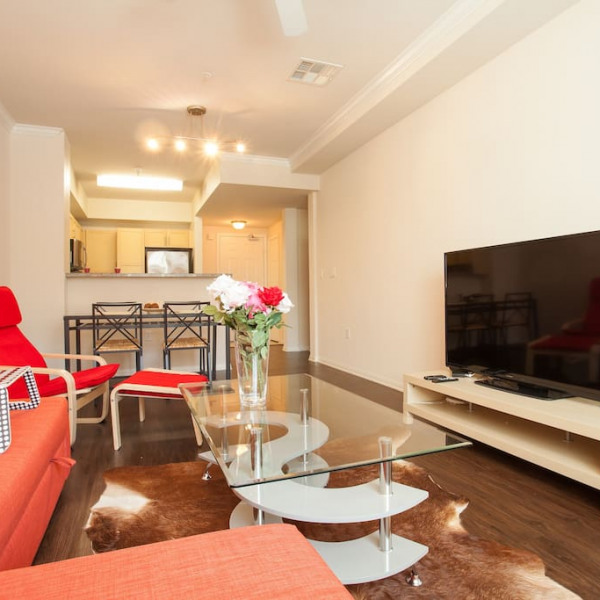18 Fano St Unit 3 $4,500

Quick Facts
Description
Tranquil neighborhood with 3 beds and 2.5 baths in Arcadia School District - A newly remodeled gated community townhouse with 3 beds and 2.5 baths around Arcadia School District.
As you enter the unit, an inviting and homey vibe welcomes you to the spacious living room with wood floors and crown moldings. Next to it is a large kitchen that has granite countertops.
On the 2nd floor, a bright family room with vaulted ceilings will be seen near the skylight. 3 bedrooms can also be found on this floor. The master bathroom has a separate shower and bathtub. It also has a walk-in closet and a balcony with mountain views.
*Fridge, washer, dryer, and water softener are included.
*Tenants pay for electricity, gas, and water.
*Landlord pays for HOA. HOA covers trash.
*Unit is partially furnished. Removal is negotiable.
*No pets Allowed
*Attached 2 car garage
Please TEXT ONLY 626-209-9532 and include your name and this street address in your request.
To apply, follow link and find this address. Click "Apply Now."
https://www.rtpropertymanagementca.com/vacancies/
In an effort to prevent fraudulent rental application activities, please be sure to apply directly from our website (Link Above). We do not accept third party applications and credit scores. Our application fee is $40 and is required of each adult. Joint tax filers may use one application.
No Pets Allowed
(RLNE7754393)
Contact Details
Pet Details
Floorplans
Description
Tranquil neighborhood with 3 beds and 2.5 baths in Arcadia School District - A newly remodeled gated community townhouse with 3 beds and 2.5 baths around Arcadia School District.
As you enter the unit, an inviting and homey vibe welcomes you to the spacious living room with wood floors and crown moldings. Next to it is a large kitchen that has granite countertops.
On the 2nd floor, a bright family room with vaulted ceilings will be seen near the skylight. 3 bedrooms can also be found on this floor. The master bathroom has a separate shower and bathtub. It also has a walk-in closet and a balcony with mountain views.
*Fridge, washer, dryer, and water softener are included.
*Tenants pay for electricity, gas, and water.
*Landlord pays for HOA. HOA covers trash.
*Unit is partially furnished. Removal is negotiable.
*No pets Allowed
*Attached 2 car garage
Please TEXT ONLY 626-209-9532 and include your name and this street address in your request.
To apply, follow link and find this address. Click "Apply Now."
https://www.rtpropertymanagementca.com/vacancies/
In an effort to prevent fraudulent rental application activities, please be sure to apply directly from our website (Link Above). We do not accept third party applications and credit scores. Our application fee is $40 and is required of each adult. Joint tax filers may use one application.
Availability
Now
Details
Fees
| Deposit | $4500.00 |














































