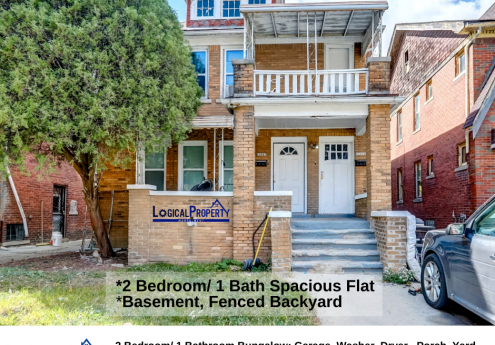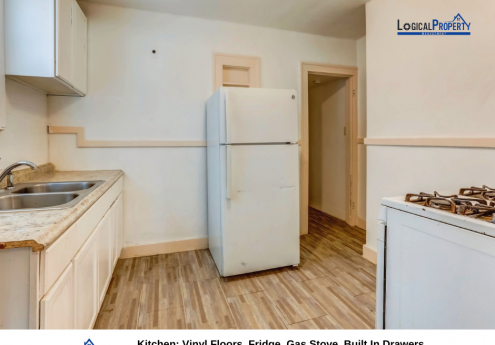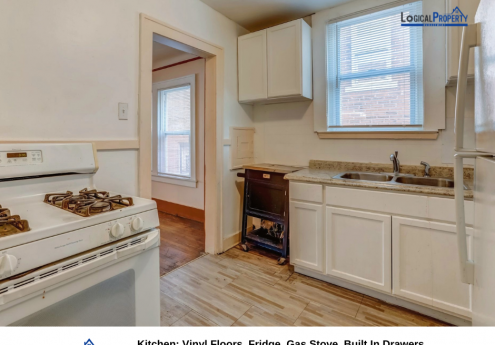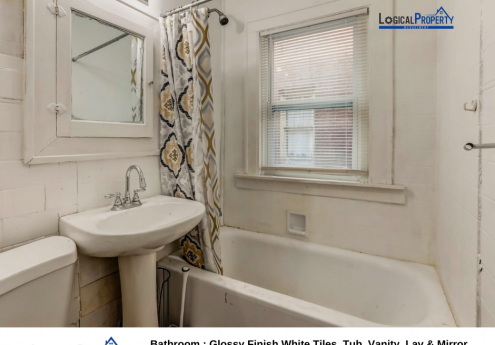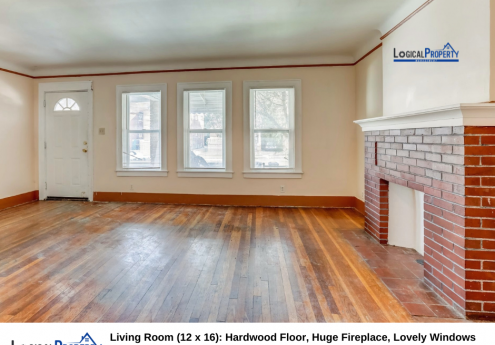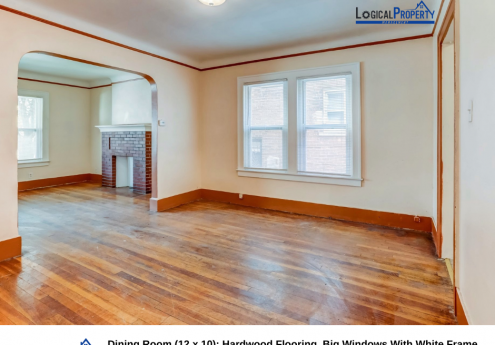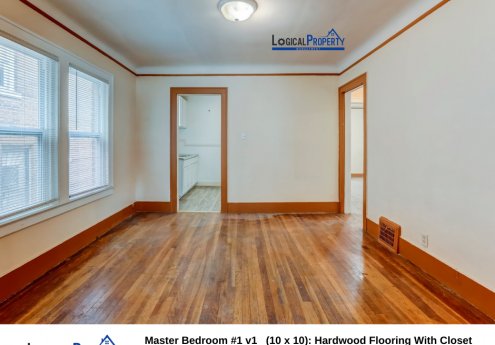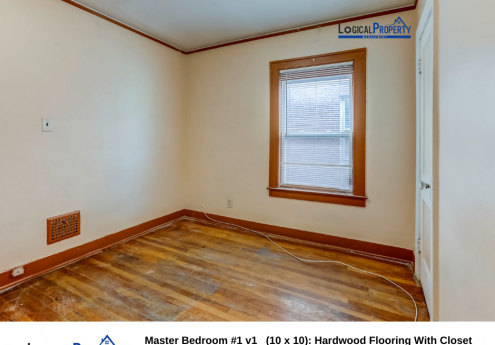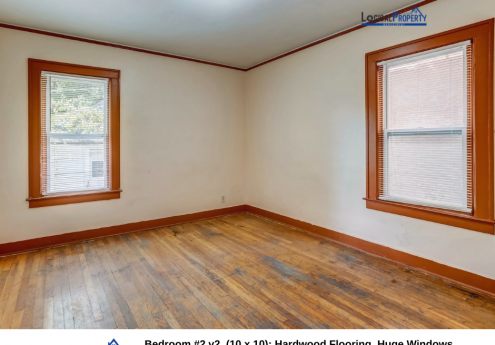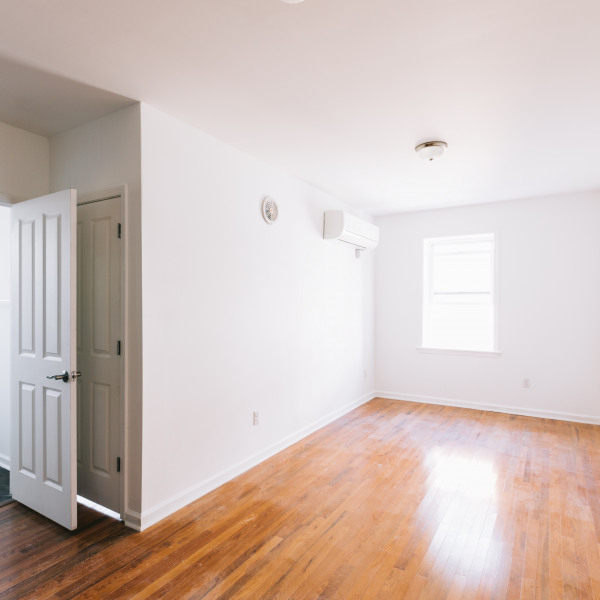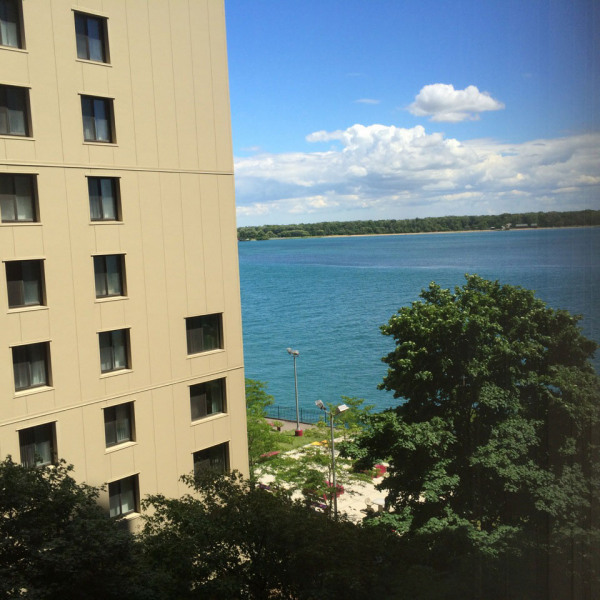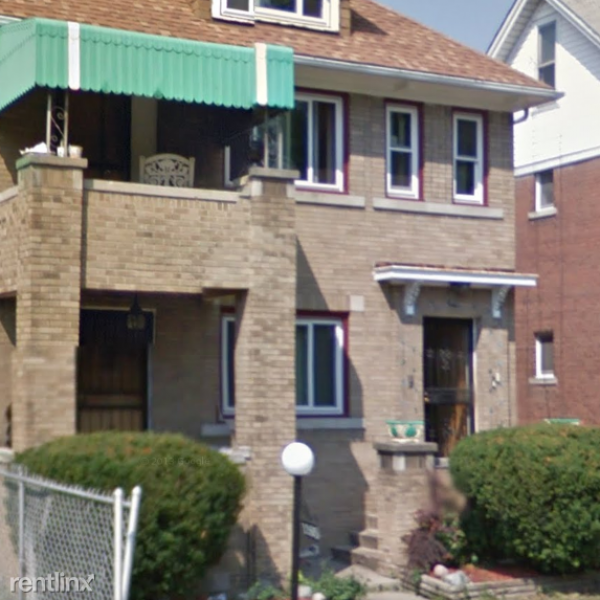12667 Monica St $1,000

Quick Facts
Description
"Section 8 Accepted!"
This 2 Bedroom and 1 Bath Townhouse is located at the center of Detroit, just minutes away from downtown and accessible to 3 major freeways. Its just a 10 minute walk to Noble Elementary and Middle School, Central High School and Nardin Park. Its close to Bilals RV Park and Leaders of Tomorrow Daycare. Feeling hungry? Everything Turkey and Jerrys Pizza and Barbecue is right around the corner. Its very near to Laundromat, Gas Station and Auto Service.
This home all comes with original pine hardwood floor with substantial living room space.
Kitchen comes in with crisp white walls, marble kitchen top, a lovely view to the side of the property, plenty of cabinets for storage.
Bedrooms all have hardwood floor, walk in closet with large windows.
The bathroom is utilitarian with tub, medicine cabinet, lavatory and linen closet in entry way. Lower Level has its one entrance and patio at the front.
Basement can be access via the kitchen and offers extra room space for storage.
Detached Garage can accommodate 1 car for parking.
Walk into a welcoming spacious front porch, and the backyard offers privacy, fenced perfect for relaxation and play.
Rent is $1,000 per month and the security deposit required is 1 to 1.5 months depending on qualifications.
Viewing is by appointment only and you can move in immediately.
(RLNE7757467)
Contact Details
Pet Details
Amenities
Floorplans
Description
INFORMATION:
Call: 248-289-5871
Address: 12667 Monica St Lowr Detroit, (Wayne County) MI 48238
Availability: Immediately
Rent: $1,000
Security Deposit: 1.5 months
Style: Ranch
Square Ft: 2050
# Bedrooms: 2
# Baths: 1
Bedroom 1: 10 x 10
Bedroom 2: 10 x 10
Dining Room: 12 x 10
Living Room: 12 x 16
Foundation: Basement
Garage: 1 Car
HVAC: Furnace & HWH to be installed upon Lease Signing
Schools: Detroit
Amenities: AC, Spacious Front Porch, Garage, Fenced Yard
Appliances: Stove, Fridge
Year Built: 1925
Lot Size: 35 x 108
Location: S ON DAVISON / E OF OAKMAN BLVD
Pets: TBD; Extra Fee
*All measurements are approximate and renters must do their own verification.
Availability
Now
Details
Fees
| Deposit | $1500.00 |
