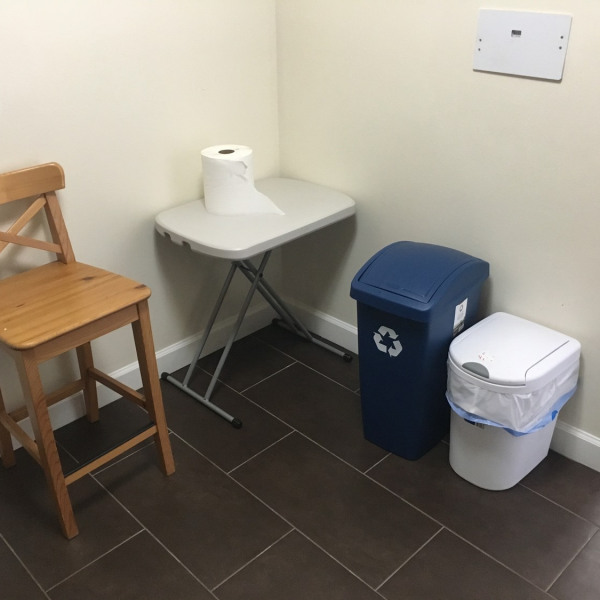8020 Park Ln $5,500

Quick Facts
Description
4 Bed 4 Bath - Bethesda Expanded Colonial - One Car Garage - —3D Model Link—
http://my.matterport.com/show/?m=ugRnr7GyfCe
--The Home--
This 4 bedroom and 4 bathroom colonial is located in the sought-after Battery Park subdivision! The main floor boasts a separate dining room, spacious living room with fireplace, an office, a bedroom with en-suite full bathroom, and a kitchen with undercabinet oven, gas cooktop, french door fridge, dishwasher, and plenty of cabinets and counter space.
The 2nd floor features 2 spacious bedrooms, a hall bathroom with a tub, a primary bedroom suite with a walk-in closet, and its own attached bathroom with a tiled shower, dual vanity sinks, and a soaking tub. The upper attic is finished as well and makes a fantastic playroom. The basement rec area with washer and dryer, an additional bonus room, and extra storage space. Outside is a fantastic rear deck off the kitchen, playset, driveway, and full one-car garage.
--Lease Terms--
*60 application fee is required per person over the age of 18
*1-month security deposit required
*Min 12-month lease - Max 24-month lease
*Tenant responsible for water, electric, and gas
*The tenant is responsible for cable and internet
*Pets are not accepted
*Tenant is responsible for lawn care and landscaping
No Pets Allowed
(RLNE7759541)
Contact Details
Pet Details
Floorplans
Description
4 Bed 4 Bath - Bethesda Expanded Colonial - One Car Garage - —3D Model Link—
http://my.matterport.com/show/?m=ugRnr7GyfCe
--The Home--
This 4 bedroom and 4 bathroom colonial is located in the sought-after Battery Park subdivision! The main floor boasts a separate dining room, spacious living room with fireplace, an office, a bedroom with en-suite full bathroom, and a kitchen with undercabinet oven, gas cooktop, french door fridge, dishwasher, and plenty of cabinets and counter space.
The 2nd floor features 2 spacious bedrooms, a hall bathroom with a tub, a primary bedroom suite with a walk-in closet, and its own attached bathroom with a tiled shower, dual vanity sinks, and a soaking tub. The upper attic is finished as well and makes a fantastic playroom. The basement rec area with washer and dryer, an additional bonus room, and extra storage space. Outside is a fantastic rear deck off the kitchen, playset, driveway, and full one-car garage.
--Lease Terms--
*60 application fee is required per person over the age of 18
*1-month security deposit required
*Min 12-month lease - Max 24-month lease
*Tenant responsible for water, electric, and gas
*The tenant is responsible for cable and internet
*Pets are not accepted
*Tenant is responsible for lawn care and landscaping
Availability
Now
Details
Fees
| Deposit | $5500.00 |





















































