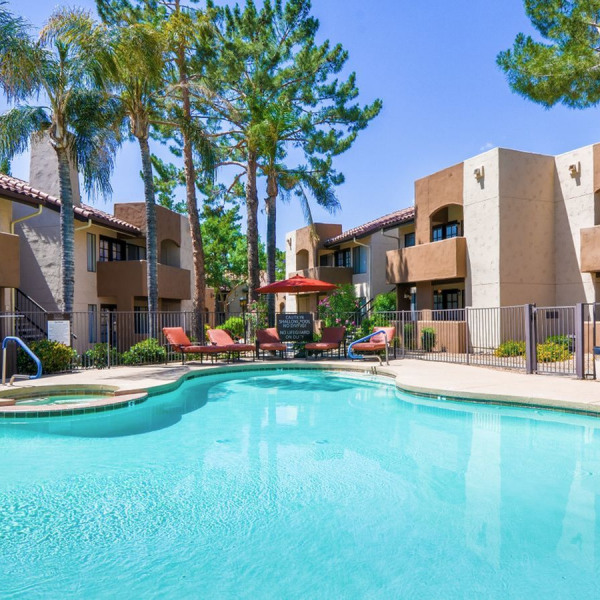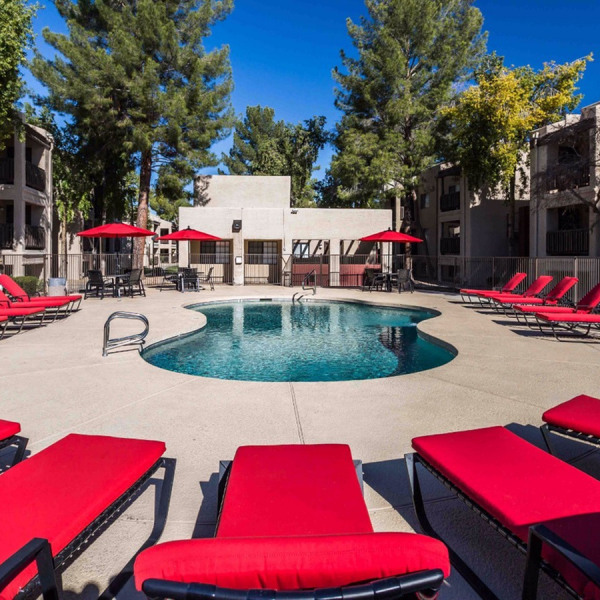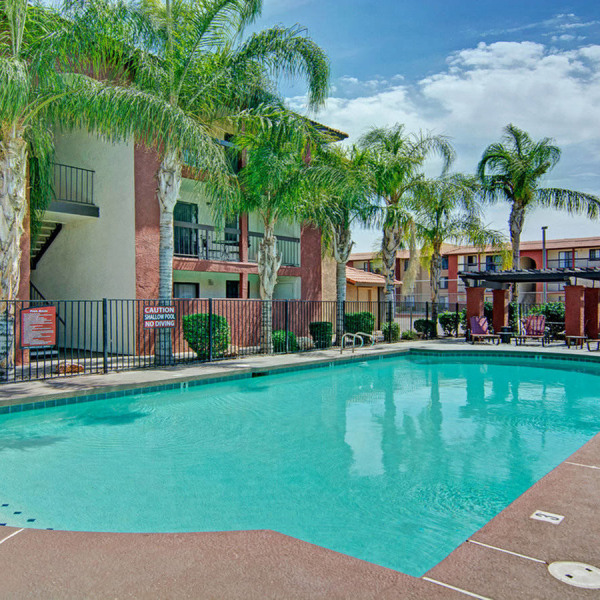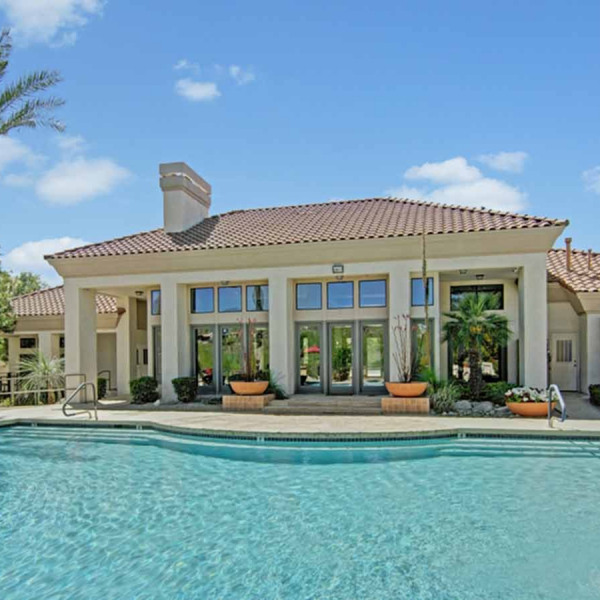4529 East Vista Bonita Drive $4,350

Quick Facts
Description
4 Bed + Den + Bonus Room + 3 Bath located in Sanctuary at Desert Ridge - Welcome to Sanctuary at Desert Ridge - a gated master-planned community full of playgrounds, ramadas with picnic tables, BBQ’s, sidewalks & trails. Clubhouse is approximately 3,600 SF & features a multi-purpose room with kitchen, gym, pool & more! Located at the end of a cul de sac and next to the greenbelt w/ spectacular sunset views, this gorgeous home features 4 bedrooms + downstairs den + bonus room, 3.5 bathroom, a spacious great room floor plan that will sweep you off your fee and a tandem 3 car garage. Highly upgraded kitchen w/ granite countertops, kitchen island with breakfast bar, espresso cabinets, GE Appliances w/ Gas Cooktop & HUGE Walk-In Pantry. Master Suite features separate tub and shower, double sinks & an amazing walk in closet. Upstairs bonus room has a covered balcony with majestic mountain views. Backyard features private courtyard area off side of home as well as covered back patio and low maintenance landscape w/ view fencing to greenbelt/park area.
Click here to schedule a showing for this or any other properties: http://www.luxmanagementgroup.com/vacancies/
$150.00 One Time Admin Fee + City of Phoenix Rental Sales Tax of 2.3% and $10.00 Monthly Admin Fee Apply.
(RLNE4471452)
Contact Details
Pet Details
Pet Policy
Small Dogs Allowed and Cats Allowed
Amenities
Floorplans
Description
4 Bed + Den + Bonus Room + 3 Bath located in Sanctuary at Desert Ridge - Welcome to Sanctuary at Desert Ridge - a gated master-planned community full of playgrounds, ramadas with picnic tables, BBQ’s, sidewalks & trails. Clubhouse is approximately 3,600 SF & features a multi-purpose room with kitchen, gym, pool & more! Located at the end of a cul de sac and next to the greenbelt w/ spectacular sunset views, this gorgeous home features 4 bedrooms + downstairs den + bonus room, 3.5 bathroom, a spacious great room floor plan that will sweep you off your fee and a tandem 3 car garage. Highly upgraded kitchen w/ granite countertops, kitchen island with breakfast bar, espresso cabinets, GE Appliances w/ Gas Cooktop & HUGE Walk-In Pantry. Master Suite features separate tub and shower, double sinks & an amazing walk in closet. Upstairs bonus room has a covered balcony with majestic mountain views. Backyard features private courtyard area off side of home as well as covered back patio and low maintenance landscape w/ view fencing to greenbelt/park area.
Click here to schedule a showing for this or any other properties: http://www.luxmanagementgroup.com/vacancies/
$150.00 One Time Admin Fee + City of Phoenix Rental Sales Tax of 2.3% and $10.00 Monthly Admin Fee Apply.
Availability
Now
Details
Fees
| Deposit | $4350.00 |




































































