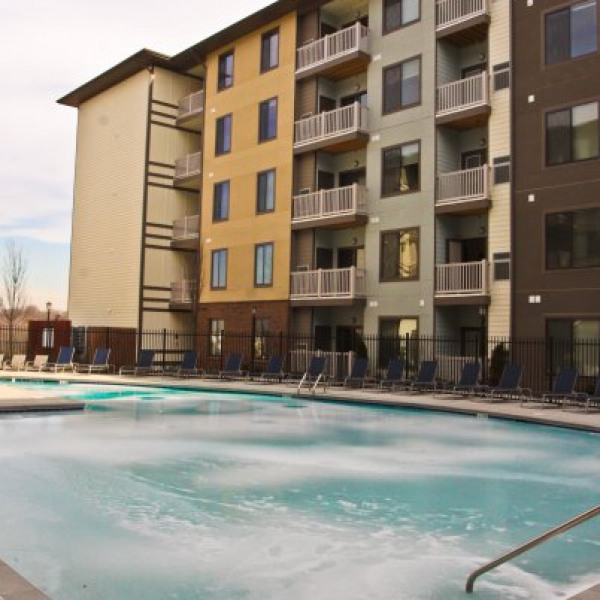2126 West Village Crossing $4,500

Quick Facts
Description
Very rare 4-level executive home for rent in the West Village community! - Very rare 4-level executive home for rent in the West Village community! This custom Monte Hewitt design features an expansive floorplan and unique upgrades. The home boasts nearly 4,000 SF, freshly painted interior, 10 ft ceilings, formal dining room that seats 12, Great Room with coffered ceilings, custom built-in shelves and beautiful hardwood floors throughout the first and second floors. Enjoy a gourmet kitchen that includes a large island with breakfast bar, stainless steel double ovens, gas stove and large KitchenAid refrigerator. This exclusive home has TWO master bedroom suites that feature a walk-in closet with custom shelves, oversized shower with bench, spa bath and double sinks. The terrace level also includes a bedroom suite with full bath and walk-in closet. There is plenty of room for outdoor relaxing and entertaining on the 3 decks/patios that have views of the sparkling community pool. Water, trash and monitored security system bills included in rent. Available on February 1, 2023. Home is unfurnished, but can be delivered furnished for extra fee. Sorry, no short-term leases. 12-month minimum lease required. Apply Here: https://tinyurl.com/554cpavx
(RLNE6589217)
Contact Details
Pet Details
Pet Policy
Small Dogs Allowed and Cats Allowed
Floorplans
Description
Very rare 4-level executive home for rent in the West Village community! - Very rare 4-level executive home for rent in the West Village community! This custom Monte Hewitt design features an expansive floorplan and unique upgrades. The home boasts nearly 4,000 SF, freshly painted interior, 10 ft ceilings, formal dining room that seats 12, Great Room with coffered ceilings, custom built-in shelves and beautiful hardwood floors throughout the first and second floors. Enjoy a gourmet kitchen that includes a large island with breakfast bar, stainless steel double ovens, gas stove and large KitchenAid refrigerator. This exclusive home has TWO master bedroom suites that feature a walk-in closet with custom shelves, oversized shower with bench, spa bath and double sinks. The terrace level also includes a bedroom suite with full bath and walk-in closet. There is plenty of room for outdoor relaxing and entertaining on the 3 decks/patios that have views of the sparkling community pool. Water, trash and monitored security system bills included in rent. Available on February 1, 2023. Home is unfurnished, but can be delivered furnished for extra fee. Sorry, no short-term leases. 12-month minimum lease required. Apply Here: https://tinyurl.com/554cpavx
Availability
Now
Details
Fees
| Deposit | $4500.00 |






































