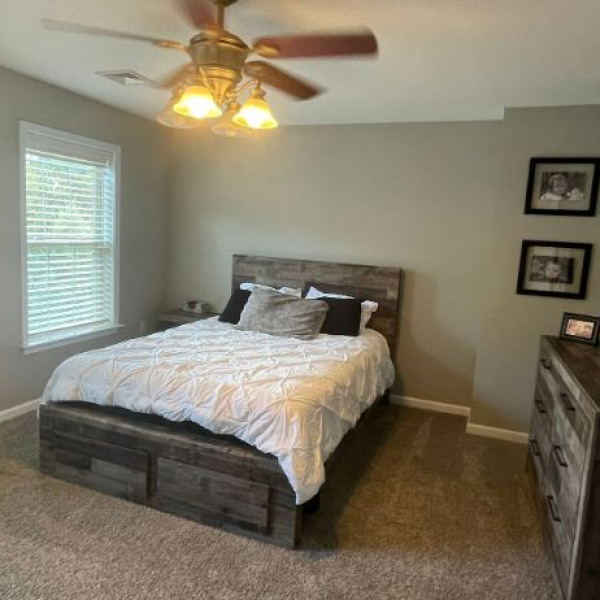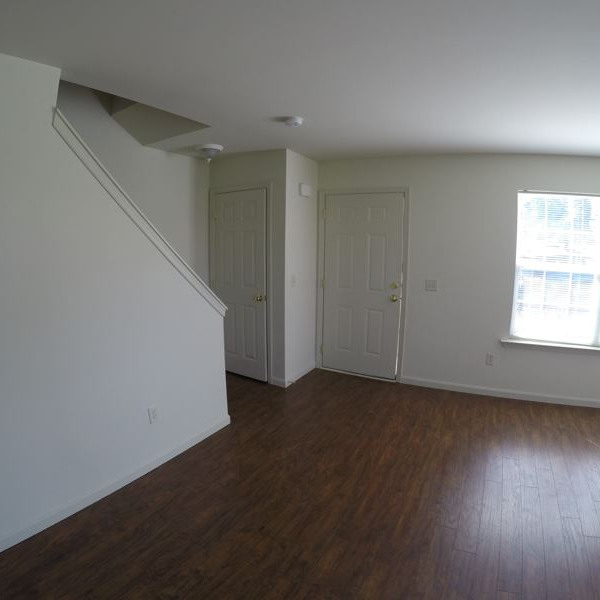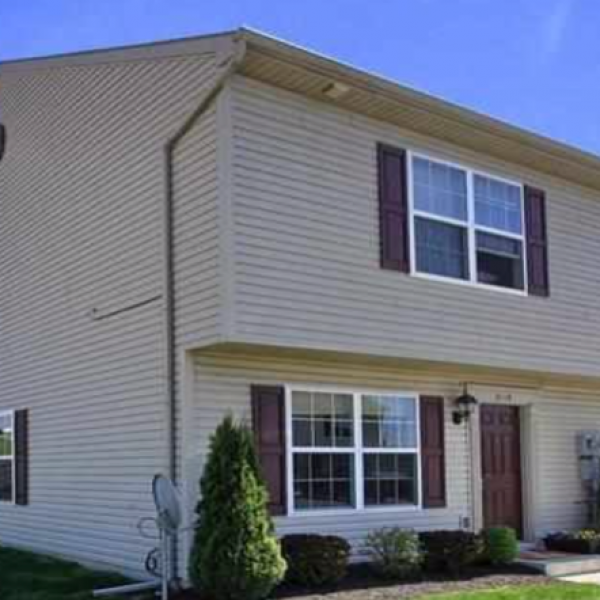562 Meadowcroft Circle $1,800

Quick Facts
Description
Like New End Unit Town-Home For Rent In Mechanicsburg School District, 3 Bedrooms 2.5 Bathrooms Don't Miss OUT!! - Like New End Unit Town-Home For Rent In Mechanicsburg School District, 3 Bedrooms 2.5 Bathrooms Don't Miss OUT!! For your convenience this home is equipped with the following stainless steel appliances: refrigerator/range/dishwasher and microwave. Washer and dryer are also provided and located on 2nd floor. Attached garage for off-street parking as well as driveway. Beautiful wooden deck and finished basement that leads you out to a nice sized yard. No pets. Section 8 is non participating at this location.
Utilities tenant is responsible for are the following: electric/gas/water/sewer/trash and shrubbery upkeep as well as snow removal under 3 inches. Included in your rent for you are lawn maintenance and snow removal over 3 inches. Heat and hot water are gas. Cooking is electric. And central air cooling. 18-22 month lease agreement is required.
Measurements;
Living room, 16 X 16
Dining room, 13 X 9
Kitchen, 10 X 10
Garage, 18 X 16
Family room, 21 X 13
Bedroom, 15 X 23
Bedroom, 10 X 10
Bedroom, 12 X 10
No Pets Allowed
(RLNE7768505)
Contact Details
Pet Details
Nearby Universities
Amenities
Floorplans
Description
Like New End Unit Town-Home For Rent In Mechanicsburg School District, 3 Bedrooms 2.5 Bathrooms Don't Miss OUT!! - Like New End Unit Town-Home For Rent In Mechanicsburg School District, 3 Bedrooms 2.5 Bathrooms Don't Miss OUT!! For your convenience this home is equipped with the following stainless steel appliances: refrigerator/range/dishwasher and microwave. Washer and dryer are also provided and located on 2nd floor. Attached garage for off-street parking as well as driveway. Beautiful wooden deck and finished basement that leads you out to a nice sized yard. No pets. Section 8 is non participating at this location.
Utilities tenant is responsible for are the following: electric/gas/water/sewer/trash and shrubbery upkeep as well as snow removal under 3 inches. Included in your rent for you are lawn maintenance and snow removal over 3 inches. Heat and hot water are gas. Cooking is electric. And central air cooling. 18-22 month lease agreement is required.
Measurements;
Living room, 16 X 16
Dining room, 13 X 9
Kitchen, 10 X 10
Garage, 18 X 16
Family room, 21 X 13
Bedroom, 15 X 23
Bedroom, 10 X 10
Bedroom, 12 X 10
Availability
Now
Details
Fees
| Deposit | $1800.00 |






























