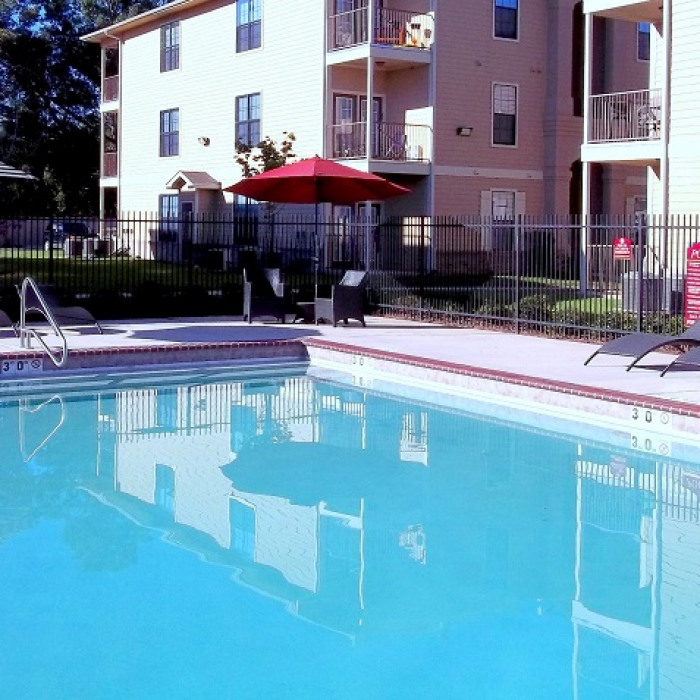37380 Carlin Avenue $2,500

Quick Facts
Description
- Waterford Lakes Subdivision conveniently located minutes from I-10 and Airline Hwy !!!
This estate has many features that includes an open floor plan family/nook/kitchen area, a split floor plan with master and one guest bedroom downstairs, 3 bedrooms, and a large bonus room perfectly designed for a media room/ game room/ exercise room located upstairs.
The beautiful family room has a vaulted ceiling, floor to ceiling windows which provide lots of natural light, and a fire place equipped with gas logs.
The deluxe kitchen comes equipped with granite counter-tops, custom oak cabinets, a breakfast bar, a refrigerator/freezer, a gas range/oven, a microwave, and dishwasher. The formal dining room is highlighted with an exquisite light fixture and a large bay window.
The spacious master suite has a vaulted ceiling, a desk area, and a walk in closet. The master bath has lots of natural lighting, dual vanities, a jetted tub, a stand alone shower, and a private toilet.
Amenities include: hardwood floors, fenced backyard, 2 car garage equipped with storage shelves and recessed area for extra refrigerator/freezer, oversized driveway with extra parking for boat or trailer, walking trail around lake is conveniently located just across the street, covered patio
(RLNE7781480)
Contact Details
Pet Details
Nearby Universities
Floorplans
Description
- Waterford Lakes Subdivision conveniently located minutes from I-10 and Airline Hwy !!!
This estate has many features that includes an open floor plan family/nook/kitchen area, a split floor plan with master and one guest bedroom downstairs, 3 bedrooms, and a large bonus room perfectly designed for a media room/ game room/ exercise room located upstairs.
The beautiful family room has a vaulted ceiling, floor to ceiling windows which provide lots of natural light, and a fire place equipped with gas logs.
The deluxe kitchen comes equipped with granite counter-tops, custom oak cabinets, a breakfast bar, a refrigerator/freezer, a gas range/oven, a microwave, and dishwasher. The formal dining room is highlighted with an exquisite light fixture and a large bay window.
The spacious master suite has a vaulted ceiling, a desk area, and a walk in closet. The master bath has lots of natural lighting, dual vanities, a jetted tub, a stand alone shower, and a private toilet.
Amenities include: hardwood floors, fenced backyard, 2 car garage equipped with storage shelves and recessed area for extra refrigerator/freezer, oversized driveway with extra parking for boat or trailer, walking trail around lake is conveniently located just across the street, covered patio
Availability
Now
Details
Fees
| Deposit | $2500.00 |








