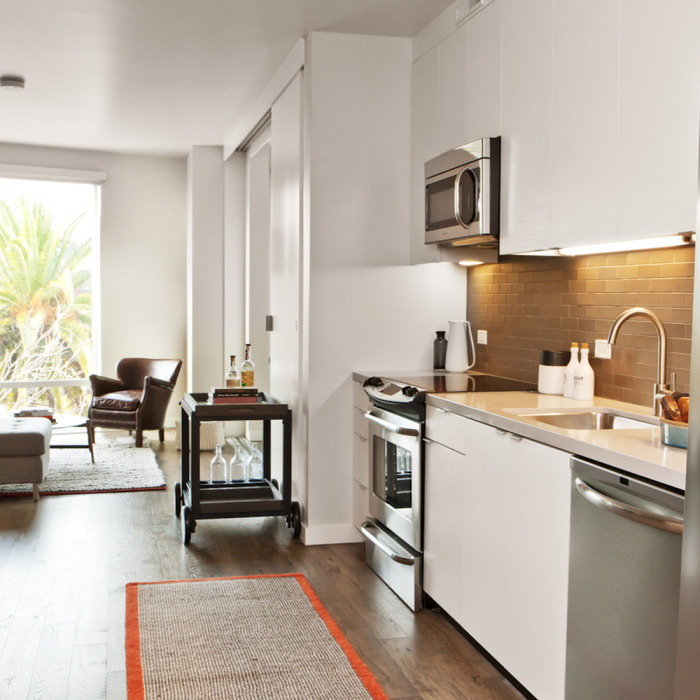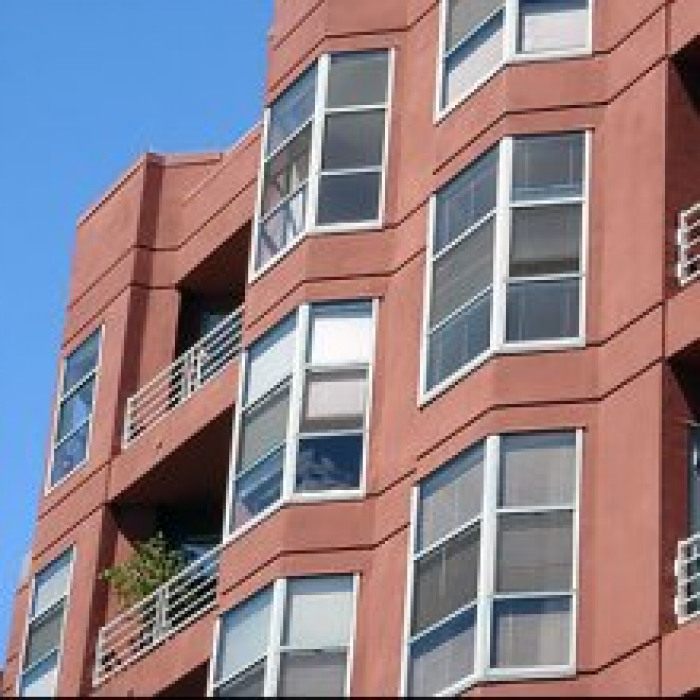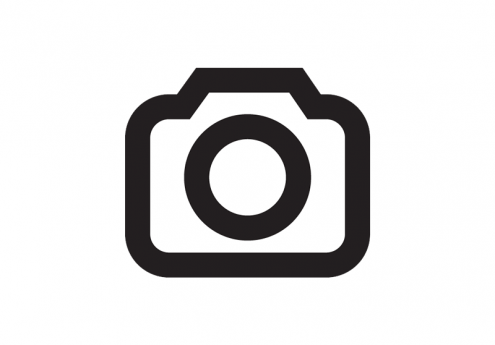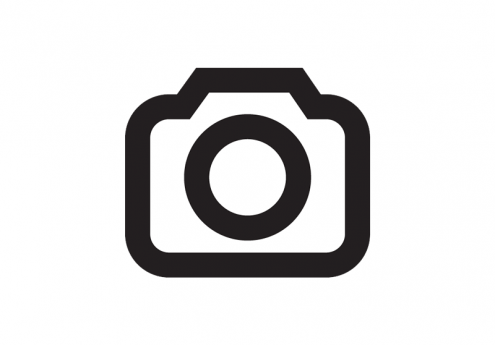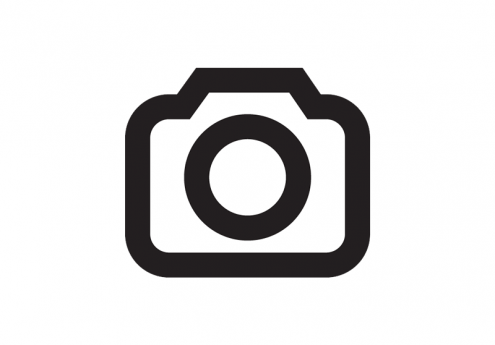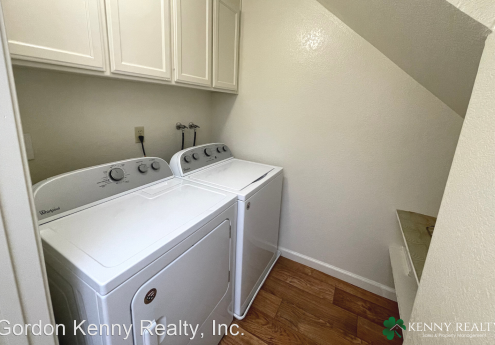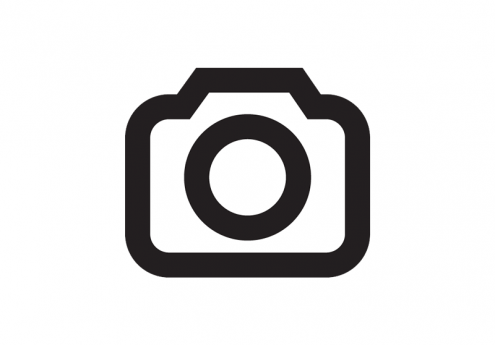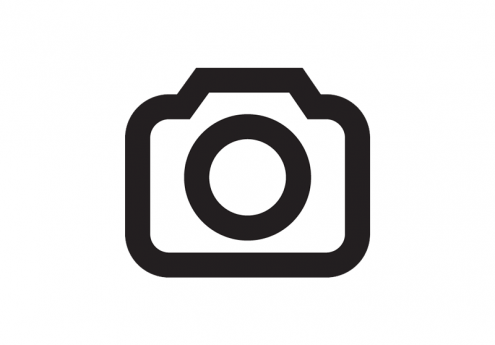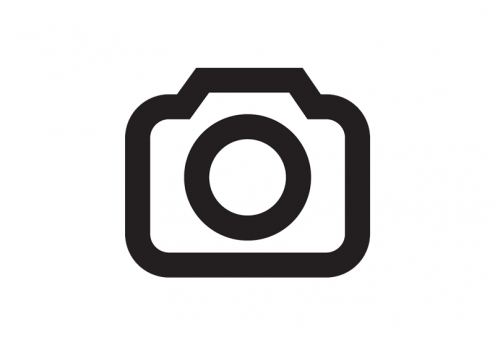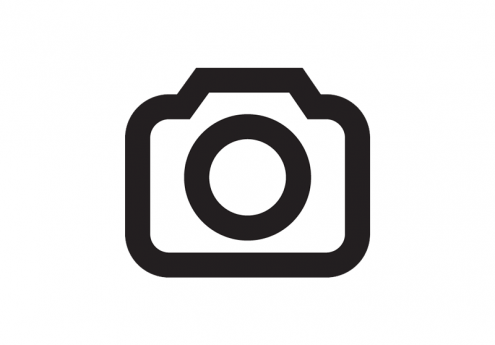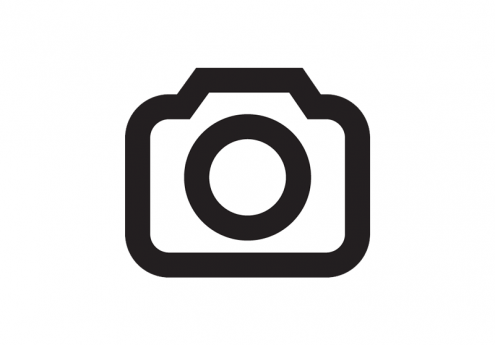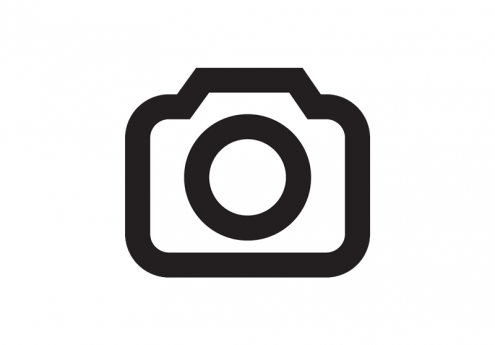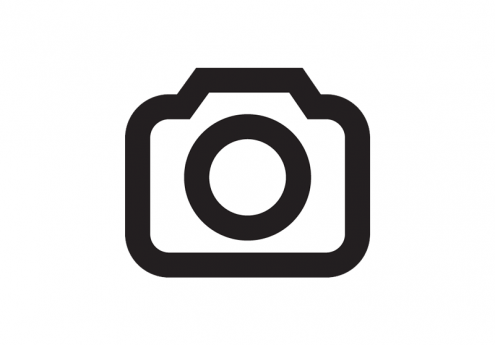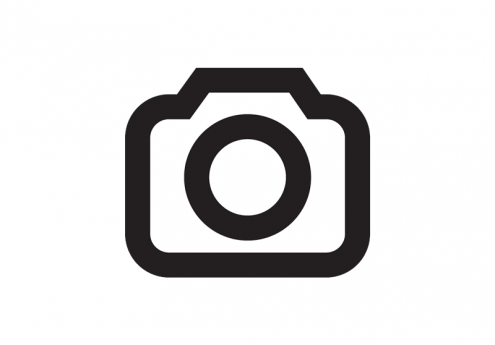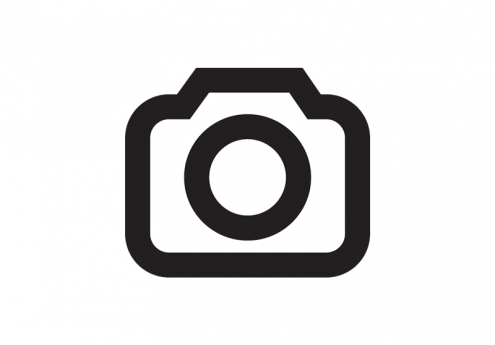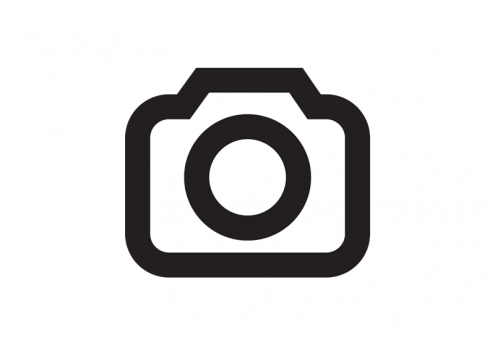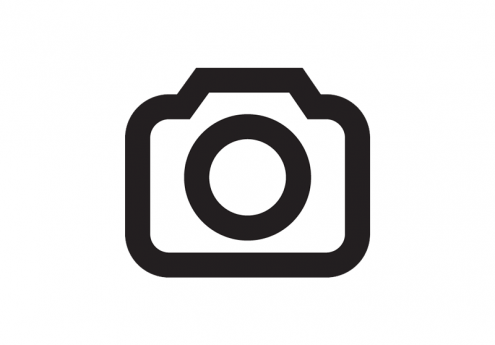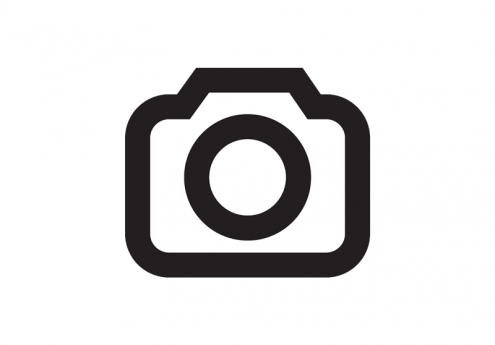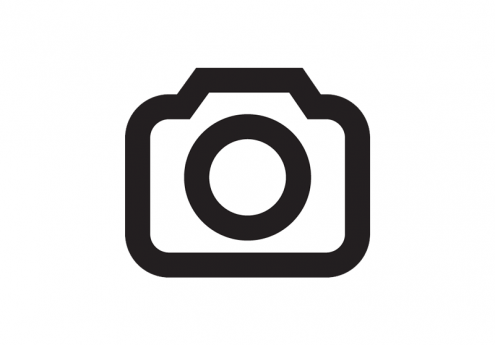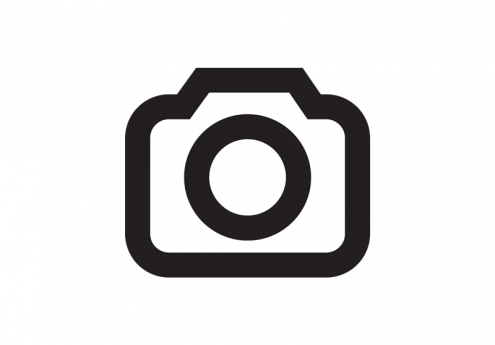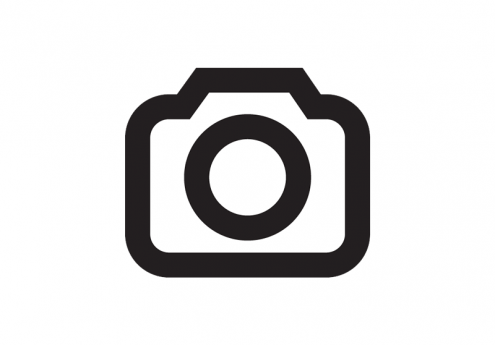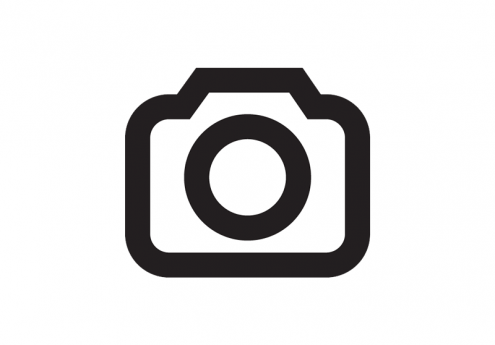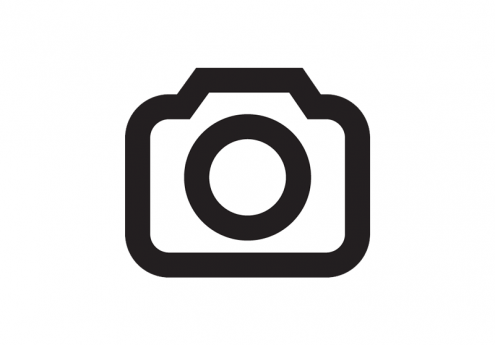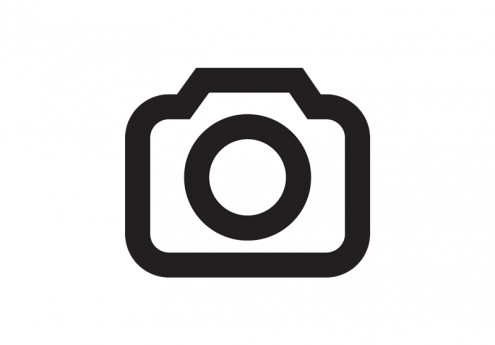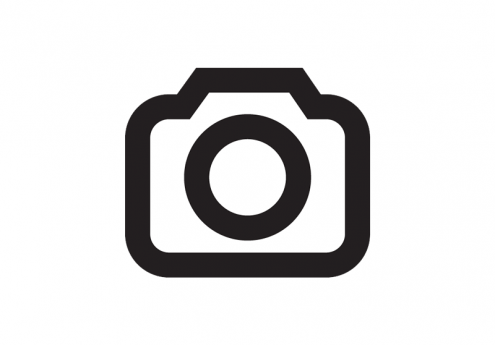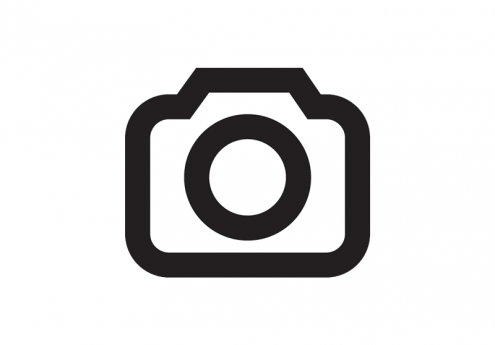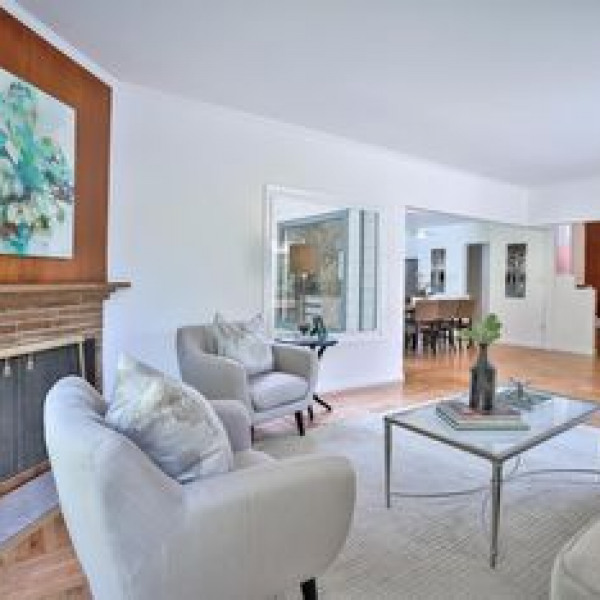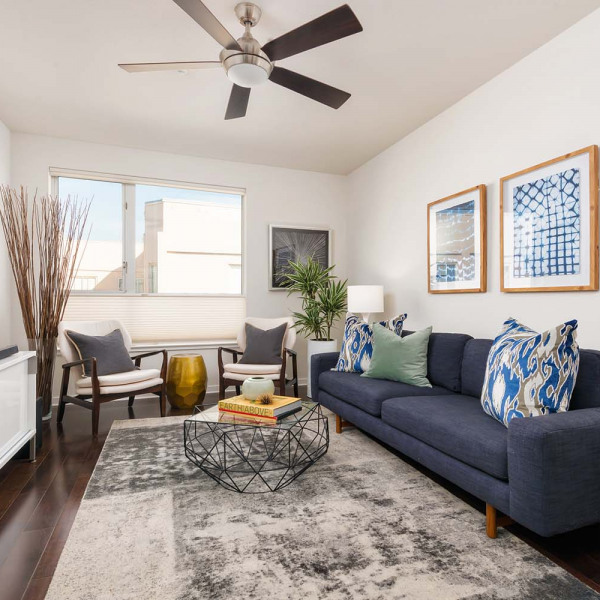1508 Foxhollow Lane $3,500

Quick Facts
Description
Two Bedroom, Two Bathroom Townhome with Bonus Loft Space - To view a virtual tour and schedule a showing directly, please visit our website www. kennyrealty .com
Click to view virtual tour: https://my.matterport.com/show/?m=9R256fABuA8
This two bedroom, two bathroom town home is available for rent in Daly City. It's tucked away in a beautiful park like setting, minutes from downtown SF. It has a unique floor plan. It has a large living room area which opens up to the kitchen. Kitchen includes a refrigerator, gas range, dishwasher, microwave and lots of cabinet space. The two bedrooms are down the hall off the living room as well as the hall bathroom. The master bedroom has an ensuite bathroom and walk in closet. There's a charming bench with drawers under the window in the master. There's a loft upstairs for extra space. There's a laundry room with washer and dryer. Downstairs is a one car garage.
- 2 Bedrooms
- 2 Bathrooms
- Master bedroom has ensuite bathroom and walk in closet
- Natural lighting throughout
- Living room
- Kitchen with refrigerator, gas range, dishwasher and microwave
- High ceilings
- Bonus loft for extra space
- Laundry room with washer/dryer
- Attached one car garage
- Patio
- Pool
(RLNE7790727)
Contact Details
Pet Details
Floorplans
Description
Two Bedroom, Two Bathroom Townhome with Bonus Loft Space - To view a virtual tour and schedule a showing directly, please visit our website www. kennyrealty .com
Click to view virtual tour: https://my.matterport.com/show/?m=9R256fABuA8
This two bedroom, two bathroom town home is available for rent in Daly City. It's tucked away in a beautiful park like setting, minutes from downtown SF. It has a unique floor plan. It has a large living room area which opens up to the kitchen. Kitchen includes a refrigerator, gas range, dishwasher, microwave and lots of cabinet space. The two bedrooms are down the hall off the living room as well as the hall bathroom. The master bedroom has an ensuite bathroom and walk in closet. There's a charming bench with drawers under the window in the master. There's a loft upstairs for extra space. There's a laundry room with washer and dryer. Downstairs is a one car garage.
- 2 Bedrooms
- 2 Bathrooms
- Master bedroom has ensuite bathroom and walk in closet
- Natural lighting throughout
- Living room
- Kitchen with refrigerator, gas range, dishwasher and microwave
- High ceilings
- Bonus loft for extra space
- Laundry room with washer/dryer
- Attached one car garage
- Patio
- Pool
Availability
Now
Details
Fees
| Deposit | $3800.00 |
