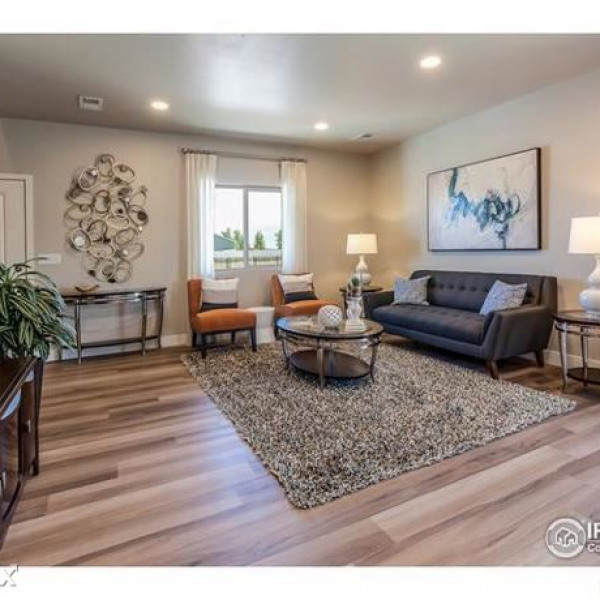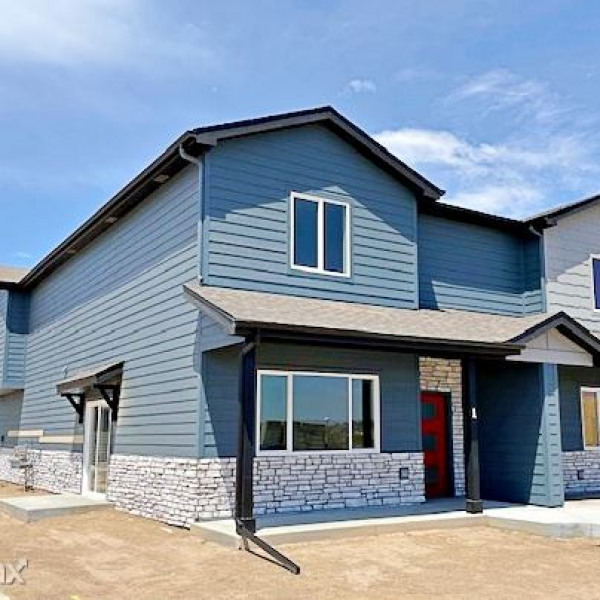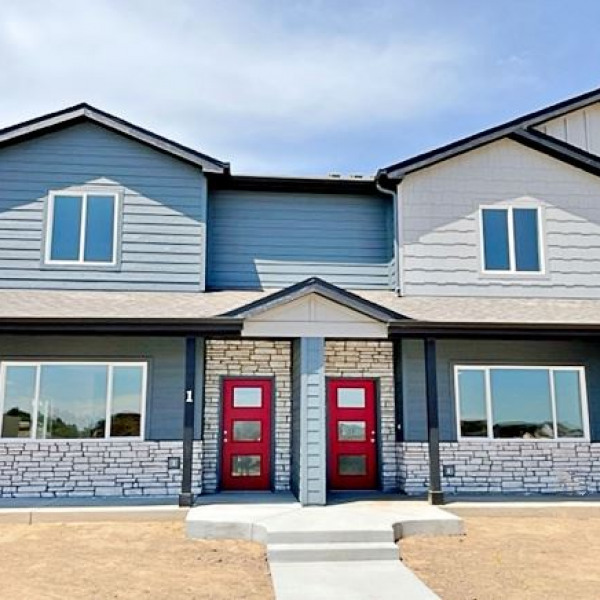522 66th Avenue $3,200

Quick Facts
Description
Exquisite 4 Bed 2.5 Bath Single Family Home with 3-car garage - Brand New Single Family Home in Greeley's Northridge Trails Community
4 bed, 2.5 bath -- $3200/mo.
Available December 8th 2022
Flexible lease terms 6, 7, 8, or 9-month lease available or lock in an 18-month or longer lease term
Hartford Homes Twain Farmhouse floor plan
2,880 sq feet with partially finished basement
- Open-concept floor plan
- Large front office space with French doors
- Chefs kitchen with high end appliances, Double Oven, Gas range,
- Quartz countertops
- Luxury vinyl planking throughout the main floor
- Washer Dryer Included
- Master bedroom suite with private bathroom and walk-in closet in master bedroom
- Attached 3-car garage
- Finished basement rec room with additional unfinished space in basement for storage
- Lots of closet space and storage
- Large deck - view of natural area from deck
- Fenced back yard
- Home backs to open space
Access to Northridge Trails Community that features a future 6-acre neighborhood park with a 9 hole disc golf course, half basketball court, playground, and picnic area!
*Tenant responsible for all utilities*
Pet Policy
Up to 2 pets allowed with additional deposit of $250 and $50/mo. pet rent per pet
.
No students. No Smoking
To apply or schedule a showing
Please visit our website www.youlerealty.com
Please apply directly through our website, we do not accept applications through other sites like Zillow
Application requirements-
-Application fee $55 per applicant
-We require all applicants to have 650 credit score
-clear background check
-verifiable income of 3x monthly rent for the household
(RLNE7793975)
Contact Details
Pet Details
Pet Policy
Small Dogs Allowed and Cats Allowed
Nearby Universities
Amenities
Floorplans
Description
Exquisite 4 Bed 2.5 Bath Single Family Home with 3-car garage - Brand New Single Family Home in Greeley's Northridge Trails Community
4 bed, 2.5 bath -- $3200/mo.
Available December 8th 2022
Flexible lease terms 6, 7, 8, or 9-month lease available or lock in an 18-month or longer lease term
Hartford Homes Twain Farmhouse floor plan
2,880 sq feet with partially finished basement
- Open-concept floor plan
- Large front office space with French doors
- Chefs kitchen with high end appliances, Double Oven, Gas range,
- Quartz countertops
- Luxury vinyl planking throughout the main floor
- Washer Dryer Included
- Master bedroom suite with private bathroom and walk-in closet in master bedroom
- Attached 3-car garage
- Finished basement rec room with additional unfinished space in basement for storage
- Lots of closet space and storage
- Large deck - view of natural area from deck
- Fenced back yard
- Home backs to open space
Access to Northridge Trails Community that features a future 6-acre neighborhood park with a 9 hole disc golf course, half basketball court, playground, and picnic area!
*Tenant responsible for all utilities*
Pet Policy
Up to 2 pets allowed with additional deposit of $250 and $50/mo. pet rent per pet
.
No students. No Smoking
To apply or schedule a showing
Please visit our website www.youlerealty.com
Please apply directly through our website, we do not accept applications through other sites like Zillow
Application requirements-
-Application fee $55 per applicant
-We require all applicants to have 650 credit score
-clear background check
-verifiable income of 3x monthly rent for the household
Availability
Now
Details
Fees
| Deposit | $3200.00 |























































































