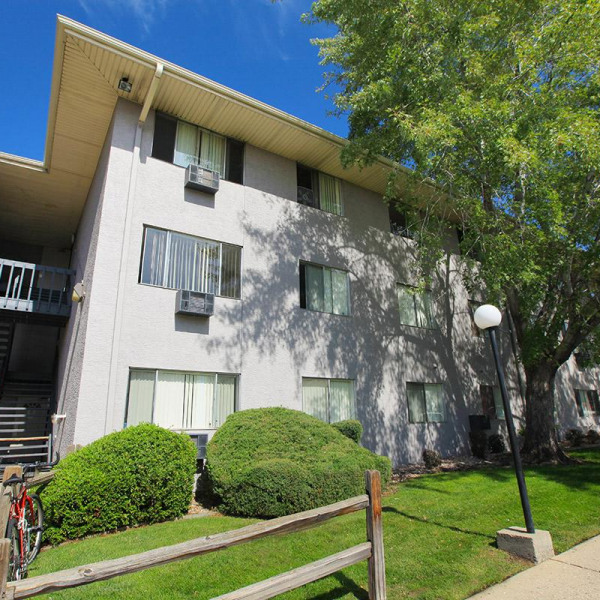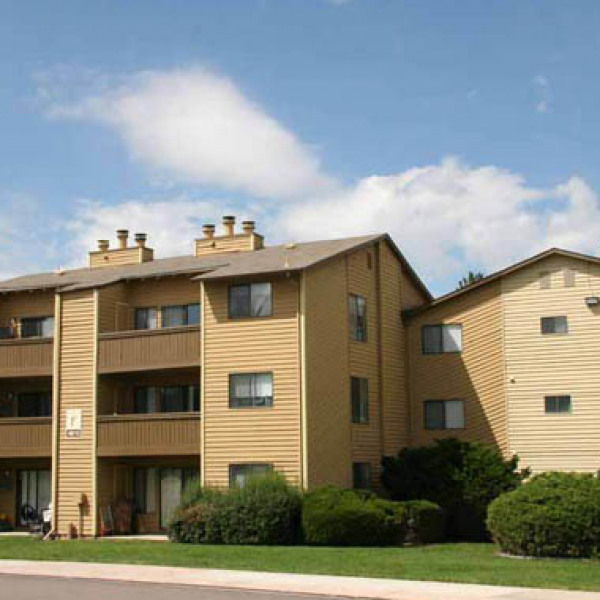2434 Jazzy Lady Ct $2,600

Quick Facts
Description
Midtown Collection Home in Hannah Ridge @ Feathergrass - This immaculate and neutral colored 2 bedroom 2.5 bathroom 2 car garage home is a must see. As you enter this home from the lower level garage you are greeted by a large family room, cozy for movie or game night and great storage space. From the large front entry you walk into the open main floor with laminate flooring throughout, granite counters and extended kitchen cabinets. The kitchen has a large center island great for entertaining, stainless steel appliances and a large walk in pantry. The dining area walks out to a large deck that looks out to the greenspace. The living area on this level is a nice space with room for a large sectional and great light. Upstairs your oasis awaits you with the large primary suite with attached bath with granite counters, a double vanity, a walk in closet and barn doors for privacy. There is an additional bedroom and full bath to complete this level. Low maintenance living at its finest, great location to military installations, shopping and dining.
No Pets Allowed
(RLNE7797543)
Contact Details
Pet Details
Amenities
Floorplans
Description
Midtown Collection Home in Hannah Ridge @ Feathergrass - This immaculate and neutral colored 2 bedroom 2.5 bathroom 2 car garage home is a must see. As you enter this home from the lower level garage you are greeted by a large family room, cozy for movie or game night and great storage space. From the large front entry you walk into the open main floor with laminate flooring throughout, granite counters and extended kitchen cabinets. The kitchen has a large center island great for entertaining, stainless steel appliances and a large walk in pantry. The dining area walks out to a large deck that looks out to the greenspace. The living area on this level is a nice space with room for a large sectional and great light. Upstairs your oasis awaits you with the large primary suite with attached bath with granite counters, a double vanity, a walk in closet and barn doors for privacy. There is an additional bedroom and full bath to complete this level. Low maintenance living at its finest, great location to military installations, shopping and dining.
Availability
Now
Details
Fees
| Deposit | $2600.00 |





























