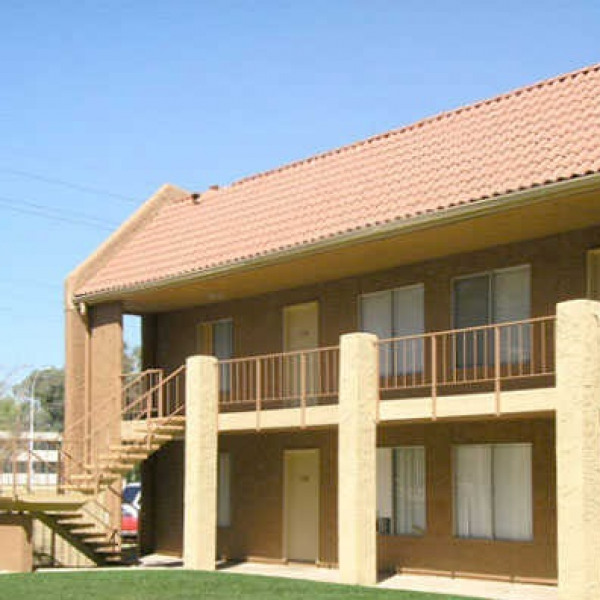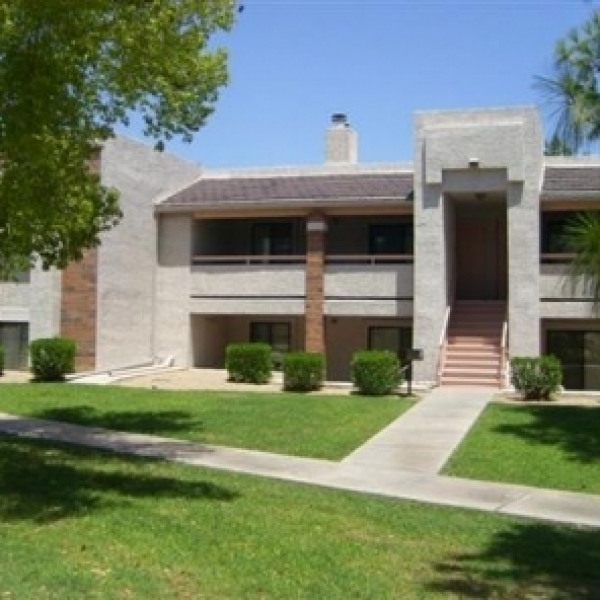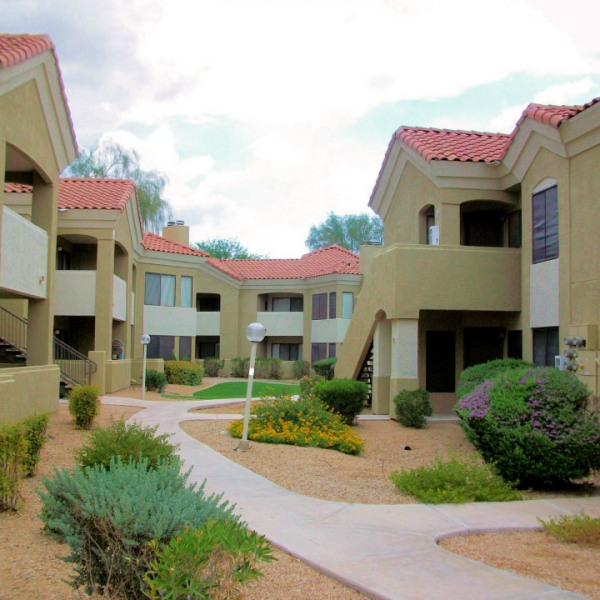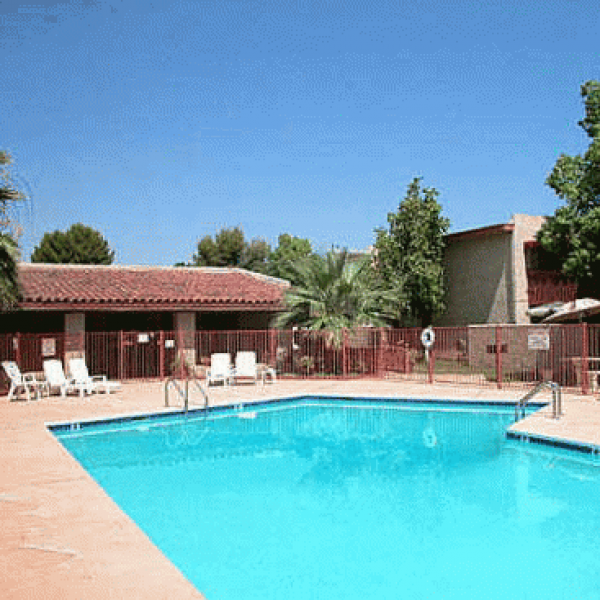16822 S 34th St $3,500

Quick Facts
Description
34 St. Lakewood - 3135 Sq ft with fenced pool in Lakewood, Ahwatukee
All the space you need in this 3135 SF home in the Lakewood subdivision in Ahwatukee. The downstairs has an easy flow layout with a family room, a fireplace, a large kitchen, a Living room, and a den that can easily be used as a 5th bedroom. Upgraded kitchen with stainless steel appliances including a double oven gas stove. **Mature backyard with a *fenced sparkling pool**, grass lawn, and an extended covered patio. **Upstairs has 4 bedrooms and 2 bathrooms. **The master bedroom is large with a fireplace and a private sitting area that can double as an office. The master bathroom has a garden jaccuzzi, a walk-in shower, and double sinks. ** There is carpet in the 3 bedrooms upstairs. Downstairs has a combination of wood-like floors and ceramic tiles. This home has a 3-car garage with workbench and storage cabinets. This home is close to Desert Visa high school and associated middle and elementary schools. There are bike paths, lakes, and children's playgrounds in this subdivision. The home is located close to entertainment, quality restaurants, and shopping.
The property is Pet friendly
Security Deposit $3500, Monthly Rent $3500 plus city tax; One-time Administrative Fee $300 . Application Fee $ 40 for each adult 18 +
(RLNE7804359)
Contact Details
Pet Details
Floorplans
Description
34 St. Lakewood - 3135 Sq ft with fenced pool in Lakewood, Ahwatukee
All the space you need in this 3135 SF home in the Lakewood subdivision in Ahwatukee. The downstairs has an easy flow layout with a family room, a fireplace, a large kitchen, a Living room, and a den that can easily be used as a 5th bedroom. Upgraded kitchen with stainless steel appliances including a double oven gas stove. **Mature backyard with a *fenced sparkling pool**, grass lawn, and an extended covered patio. **Upstairs has 4 bedrooms and 2 bathrooms. **The master bedroom is large with a fireplace and a private sitting area that can double as an office. The master bathroom has a garden jaccuzzi, a walk-in shower, and double sinks. ** There is carpet in the 3 bedrooms upstairs. Downstairs has a combination of wood-like floors and ceramic tiles. This home has a 3-car garage with workbench and storage cabinets. This home is close to Desert Visa high school and associated middle and elementary schools. There are bike paths, lakes, and children's playgrounds in this subdivision. The home is located close to entertainment, quality restaurants, and shopping.
The property is Pet friendly
Security Deposit $3500, Monthly Rent $3500 plus city tax; One-time Administrative Fee $300 . Application Fee $ 40 for each adult 18 +
Availability
Now
Details
Fees
| Deposit | $3500.00 |





























