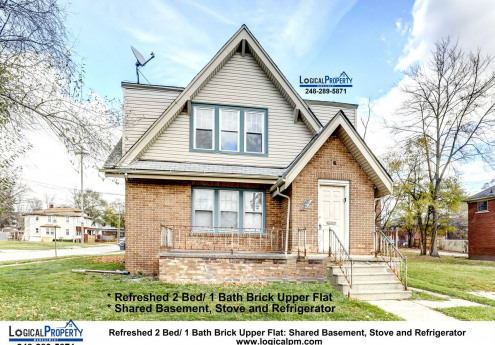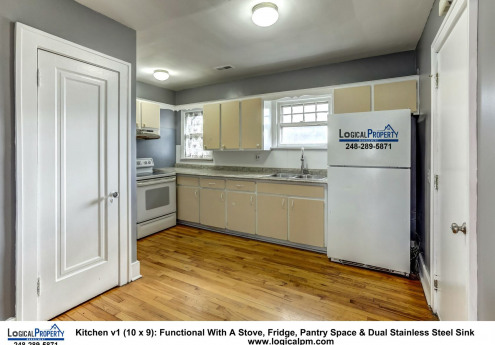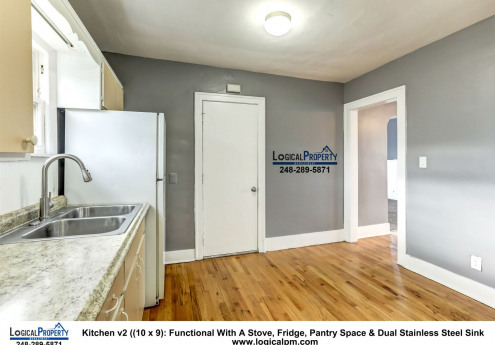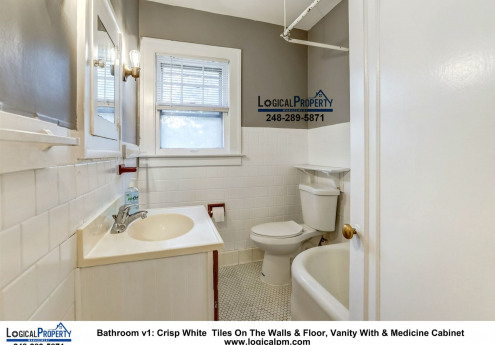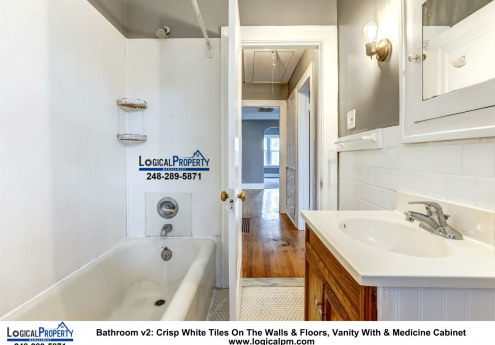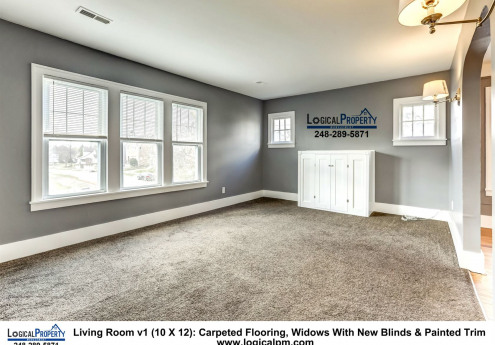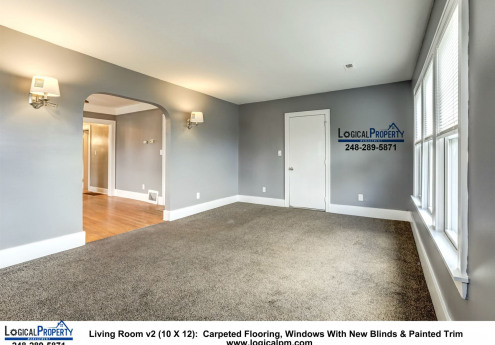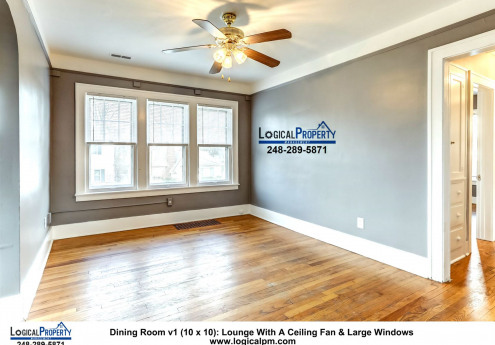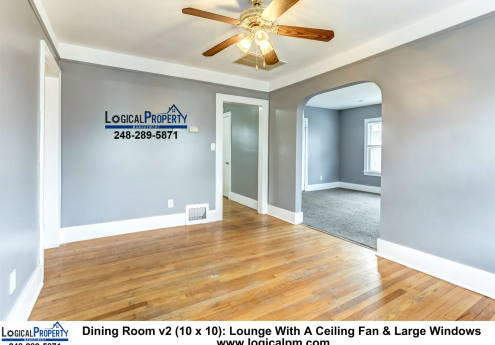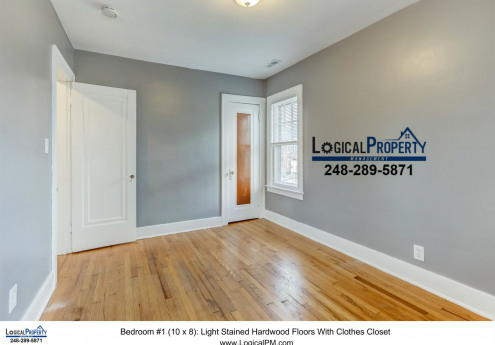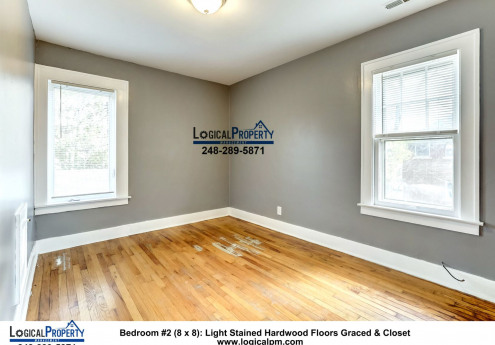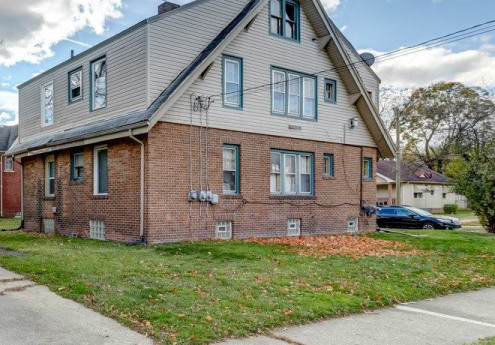68 Waldo St $975

Quick Facts
Description
This 2 Bed/ 1 Bath Brick upper flat has been recently refreshed with all new paint and trim throughout house. It is conveniently only 5 minutes away from the main W Huron Street connecting you to nearby CVC pharmacy and Walgreens with easy access to the local Pontiac General Hospital and ATM nearby.
Kitchen is functional with a stove, fridge, pantry space, dual stainless steel sink with plenty countertop spacing to prep your meals while grabbing your ingredients from the cabinets below.
Bathroom is crisp white but with easy to clean tiles on the walls around the tub and on the floor, there is a vanity with above medicine cabinet.
Your living room is cozy with carpeted flooring, three large floor to ceiling windows with new blinds and painted trim plus two charming wall sconces to light the room with class.
To your left is the dining room where you can lounge in comfort with an above ceiling fan or enjoy some fresh air through the three large windows.
Entering the hallway, find the linen closet with the bathroom conveniently situated between both bedrooms.
Light stained hardwood floors graced both bedrooms each having their own closet.
Downstairs, the large shared basement offers washer and dryer hook-ups alongside a sizable utility sink for major chores
Rent is $975 per month and the security deposit required is 1 to 1.5 months depending on qualifications.
Viewing is by appointment only and you can move in immediately.
(RLNE7806730)
Contact Details
Pet Details
Amenities
Floorplans
Description
INFORMATION:
Call: 248-289-5871
Address: 68 Waldo Upper St Pontiac, MI 48341
Availability: Immediately
Rent: $975
Security Deposit: 1.5 months
Style: Duplex
Square Ft: 1000
# Bedrooms: 2
# Baths: 1
Bedroom 1: 10 x 8
Bedroom 2: 8 x 8
Kitchen: 10 x 9
Dining Room: 10 x 10
Living Room: 10 x 12
Basement: Partially finished
Garage: None
HVAC: Forced Air/ Natural Gas
Schools: Pontiac
Amenities: Ceiling Fan, Basement
Appliances: Stove, Fridge
Year Built: 1931
Lot Size: 50 x 100
Location: N of W Huron St / E of E of Telegraph Rd
Pets: TBD; Extra Fee
*All measurements are approximate and renters must do their own verification.
Availability
Now
Details
Fees
| Deposit | $1462.00 |
