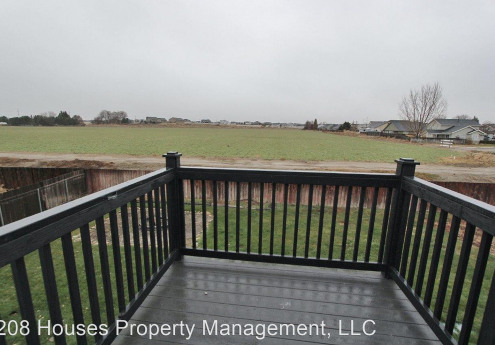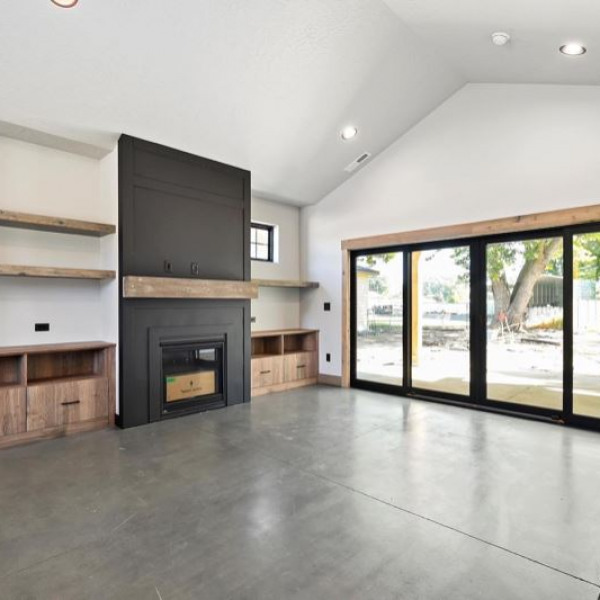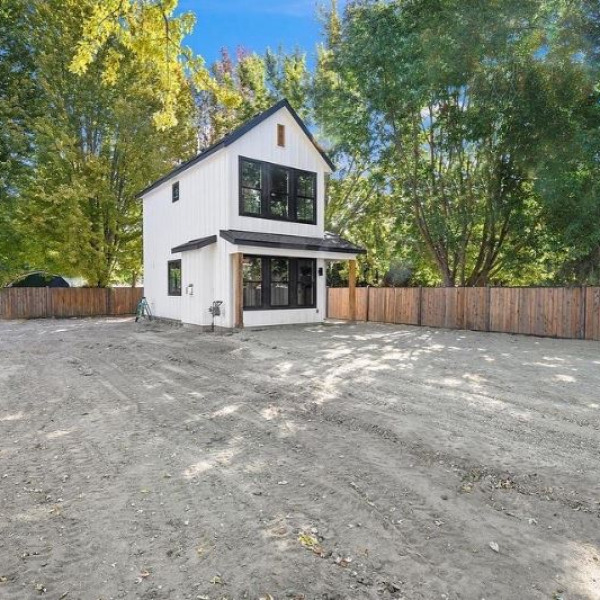1034 Valiant St $1,950

Quick Facts
Description
Renovated Home in a Quiet Neighborhood - Renovated Home in a Quiet Neighborhood! Enjoy your morning coffee and 1/2 mile view from the 2nd level deck. All new kitchen with subway tile, cabinets, granite counters, sink w/ disposal and dishwasher. Brand new wood-grain laminate flooring throughout the entire home. New master bath tub, shower, and subway tile with large walk-in closet. Each bathroom has a new vanity, mirror and subway tile backsplash. All new fresh “Swiss Coffee” semi-gloss interior white paint. New vinyl storm windows in the master bed and bath. Large backyard with private 20x20’ fire pit. New drought-friendly landscaping front features. Other location benefits include: quick access to I-85, local schools, city hall, community parks, thriving downtown and many local businesses.
Click here for a 3D tour of the home!
https://mls.ricoh360.com/2d319eff-a5b2-4598-b6d5-d784f40cf745
Terms:
- 12 Month Lease
- Tenant pays power/gas/sewer/water/trash
- Tenant is responsible for lawn care
Additional Requirements:
- Separate Application per adult (Non-Refundable Fee)
- Document Signing Fee
- Renter's Insurance
- Resident Benefits Program
No Cats Allowed
(RLNE7809346)
Contact Details
Pet Details
Pet Policy
Small Dogs Allowed
Nearby Universities
Amenities
Floorplans
Description
Renovated Home in a Quiet Neighborhood - Renovated Home in a Quiet Neighborhood! Enjoy your morning coffee and 1/2 mile view from the 2nd level deck. All new kitchen with subway tile, cabinets, granite counters, sink w/ disposal and dishwasher. Brand new wood-grain laminate flooring throughout the entire home. New master bath tub, shower, and subway tile with large walk-in closet. Each bathroom has a new vanity, mirror and subway tile backsplash. All new fresh “Swiss Coffee” semi-gloss interior white paint. New vinyl storm windows in the master bed and bath. Large backyard with private 20x20’ fire pit. New drought-friendly landscaping front features. Other location benefits include: quick access to I-85, local schools, city hall, community parks, thriving downtown and many local businesses.
Click here for a 3D tour of the home!
https://mls.ricoh360.com/2d319eff-a5b2-4598-b6d5-d784f40cf745
Terms:
- 12 Month Lease
- Tenant pays power/gas/sewer/water/trash
- Tenant is responsible for lawn care
Additional Requirements:
- Separate Application per adult (Non-Refundable Fee)
- Document Signing Fee
- Renter's Insurance
- Resident Benefits Program
Availability
Now
Details
Fees
| Deposit | $1950.00 |
































