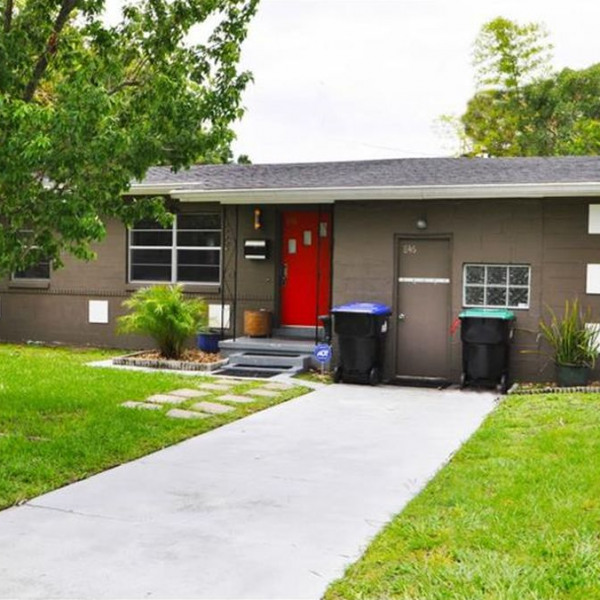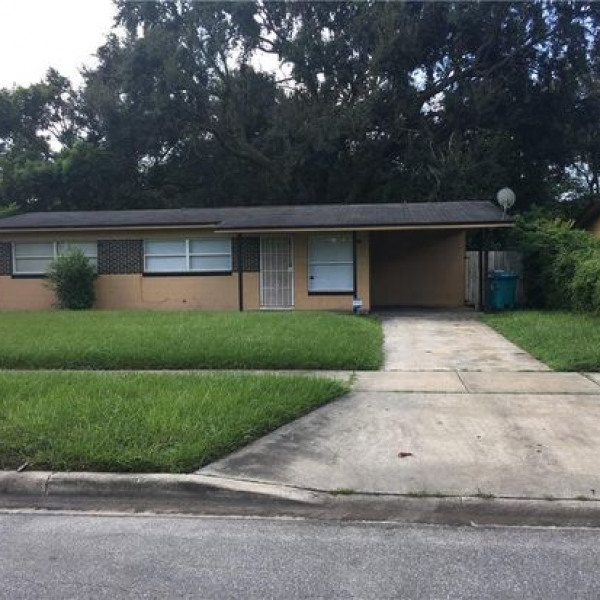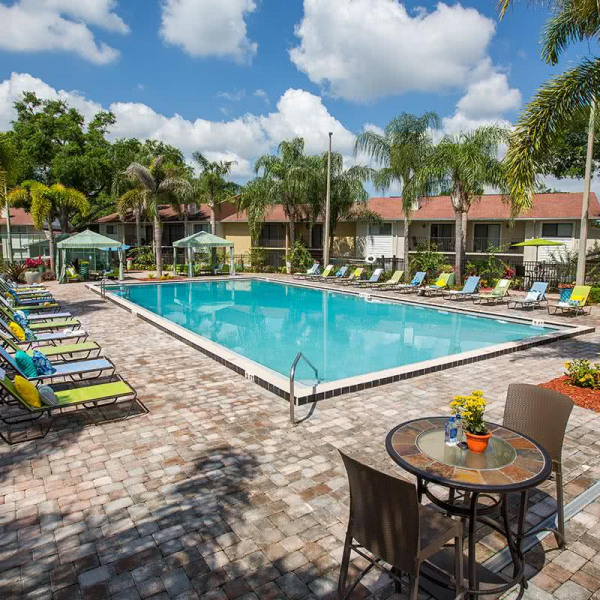1733 Waterbeach Ct $1,875

Quick Facts
Description
Nice 2 bedroom 2 bath single family home in Piedmont Park Subdivision of Apopka - Cozy move-in ready 2 bedroom 2 bath split floor plan single family home located on a cul-de-sac in desirable Piedmont Park Subdivision of Apopka. Two car garage with washer and dryer hook ups. Features a spacious fenced-in backyard and small patio for backyard entertainment activities. Access the patio and large backyard through the sliding glass doors from the dining room. Home is tiled throughout, features ceiling fans in most rooms and has freshly painted walls. Kitchen comes with all white standard appliances, granite countertop and lots of cabinet space. The master bedroom bathroom comes with a shower stall and marble countertop vanity sink while the guest bathroom has a bathtub and standard Formica countertop. Conveniently located to major highways, shopping, dining, major attractions, all public schools, Sams Club, close to I-4. SR436 and 441. No pets please. Amenities include a community playground. Showing by appointments only. Call now!
Call Dinah @ 407-420-4622
Email: dinah@donasher.com
No Pets Allowed
(RLNE7819456)
Contact Details
Pet Details
Nearby Universities
Floorplans
Description
Nice 2 bedroom 2 bath single family home in Piedmont Park Subdivision of Apopka - Cozy move-in ready 2 bedroom 2 bath split floor plan single family home located on a cul-de-sac in desirable Piedmont Park Subdivision of Apopka. Two car garage with washer and dryer hook ups. Features a spacious fenced-in backyard and small patio for backyard entertainment activities. Access the patio and large backyard through the sliding glass doors from the dining room. Home is tiled throughout, features ceiling fans in most rooms and has freshly painted walls. Kitchen comes with all white standard appliances, granite countertop and lots of cabinet space. The master bedroom bathroom comes with a shower stall and marble countertop vanity sink while the guest bathroom has a bathtub and standard Formica countertop. Conveniently located to major highways, shopping, dining, major attractions, all public schools, Sams Club, close to I-4. SR436 and 441. No pets please. Amenities include a community playground. Showing by appointments only. Call now!
Call Dinah @ 407-420-4622
Email: dinah@donasher.com
Availability
Now
Details
Fees
| Deposit | $1875.00 |





















