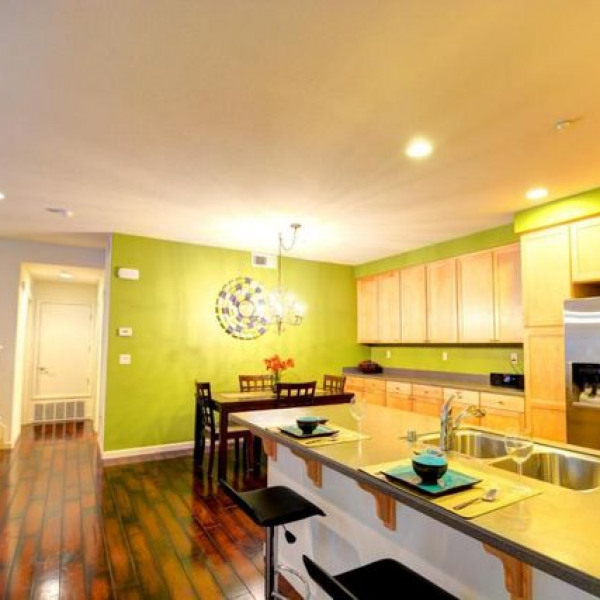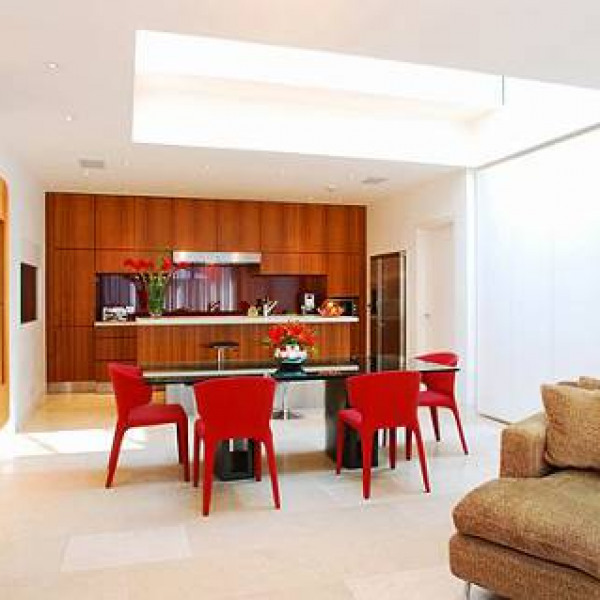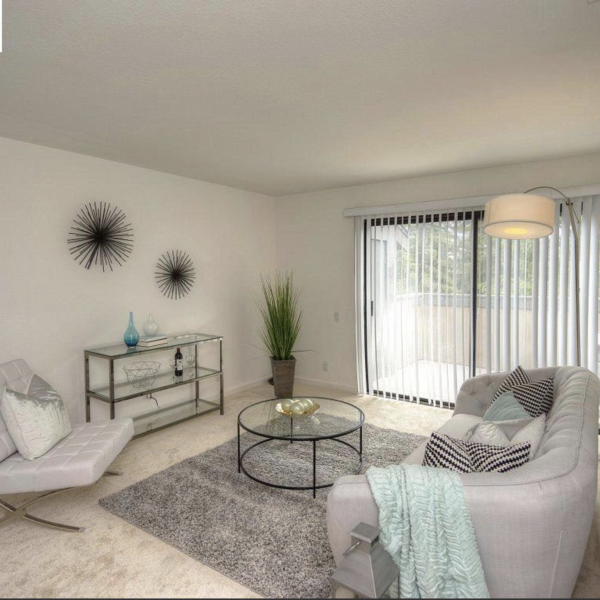4513 Headen Way $4,150

Quick Facts
Description
ELEGANT HOME OVERLOOKS PEACEFUL GREENBELT - ELEGANT HOME OVERLOOKS PEACEFUL GREENBELT
SERENE SETTING | OPEN FLOORPLAN
Facing a lovely greenbelt, this Rivermark townhome blends bright, airy living with extreme convenience
and peaceful surroundings. Amenities like soaring ceilings, easy-care floors, and custom paint add
comfort and elegance throughout. Open living and dining areas provide flexibility and connect to a
private patio for indoor-outdoor living. The spacious kitchen is wrapped with extensive cabinetry and
includes space for a breakfast nook. All three bedrooms join a convenient laundry upstairs, and include a
handsome master suite with walk-in closet storage and luxury bath. The attached two-car garage
provides space for side-by-side parking and extensive crawlspace storage. You’re just blocks from Live Oak and Thamien Parks, trails at Ulistac Natural Area, the community pool, and Don Callejon School (K-8). Near shopping and dining at Rivermark Village, Levi’s Stadium, Oracle, Intel, and so much more!
• 3 Bedrooms
• 2.5 Bathrooms
• House | 1,716 SF
(RLNE7823763)
Contact Details
Pet Details
Floorplans
Description
ELEGANT HOME OVERLOOKS PEACEFUL GREENBELT - ELEGANT HOME OVERLOOKS PEACEFUL GREENBELT
SERENE SETTING | OPEN FLOORPLAN
Facing a lovely greenbelt, this Rivermark townhome blends bright, airy living with extreme convenience
and peaceful surroundings. Amenities like soaring ceilings, easy-care floors, and custom paint add
comfort and elegance throughout. Open living and dining areas provide flexibility and connect to a
private patio for indoor-outdoor living. The spacious kitchen is wrapped with extensive cabinetry and
includes space for a breakfast nook. All three bedrooms join a convenient laundry upstairs, and include a
handsome master suite with walk-in closet storage and luxury bath. The attached two-car garage
provides space for side-by-side parking and extensive crawlspace storage. You’re just blocks from Live Oak and Thamien Parks, trails at Ulistac Natural Area, the community pool, and Don Callejon School (K-8). Near shopping and dining at Rivermark Village, Levi’s Stadium, Oracle, Intel, and so much more!
• 3 Bedrooms
• 2.5 Bathrooms
• House | 1,716 SF
Availability
Now











