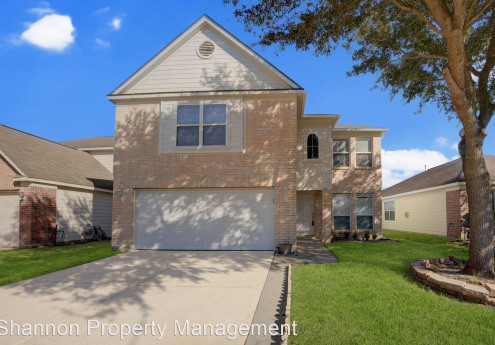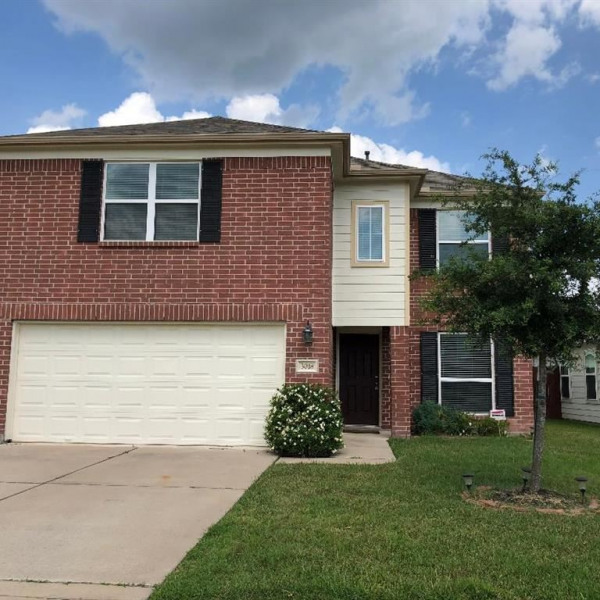3118 Clipper Winds Way $1,900

Quick Facts
Description
Katy home in Barker Cypress! - This Barker Cypress home is centrally located between Highway 6, I-10, and 99 for easy access to anywhere you need to go! The first floor of this two-story home is where you will find the large living area with tile throughout, and open concept kitchen with dining area. This space is large enough for two sitting areas or an office space! The kitchen has quartz countertops, plenty of cabinet space, and offers a great view of the backyard. The backyard has a huge concrete slab, perfect size for outdoor furniture or a BBQ area. All bedrooms are on the second floor. The primary bedroom has a walk-in closet, and primary bathroom has separate shower, bath tub, and plenty on storage space. Secondary bedrooms are generously sized with ample closet space!
No Security deposit for those who meet credit/background requirements
All residents enrolled in Resident Benefits Package for $30/month, which includes HVAC filter delivery every 60 days, general liability protection, utility concierge services, and more! See Agent or Screening Criteria for details
(RLNE7823913)
Contact Details
Pet Details
Pet Policy
Small Dogs Allowed and Cats Allowed
Nearby Universities
Floorplans
Description
Katy home in Barker Cypress! - This Barker Cypress home is centrally located between Highway 6, I-10, and 99 for easy access to anywhere you need to go! The first floor of this two-story home is where you will find the large living area with tile throughout, and open concept kitchen with dining area. This space is large enough for two sitting areas or an office space! The kitchen has quartz countertops, plenty of cabinet space, and offers a great view of the backyard. The backyard has a huge concrete slab, perfect size for outdoor furniture or a BBQ area. All bedrooms are on the second floor. The primary bedroom has a walk-in closet, and primary bathroom has separate shower, bath tub, and plenty on storage space. Secondary bedrooms are generously sized with ample closet space!
No Security deposit for those who meet credit/background requirements
All residents enrolled in Resident Benefits Package for $30/month, which includes HVAC filter delivery every 60 days, general liability protection, utility concierge services, and more! See Agent or Screening Criteria for details
Availability
Now

























