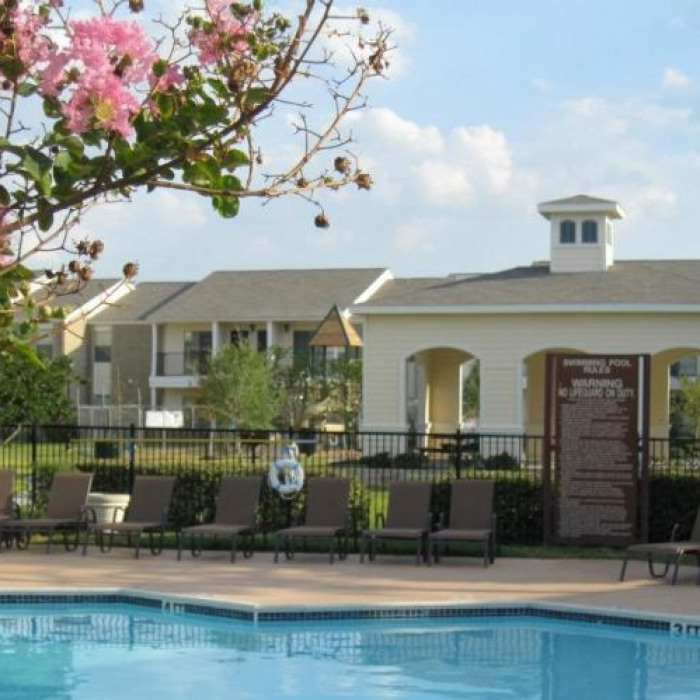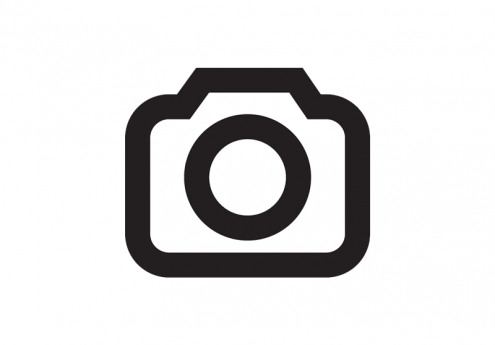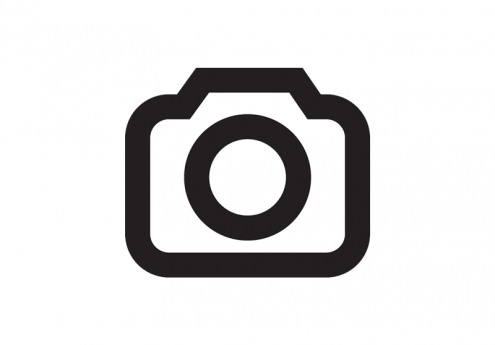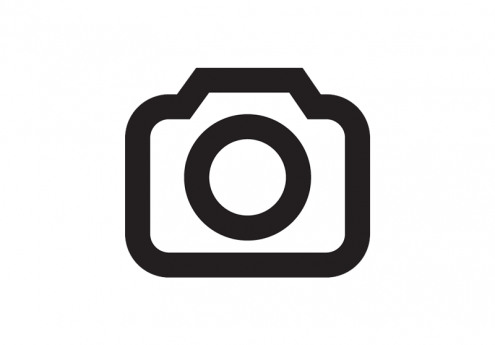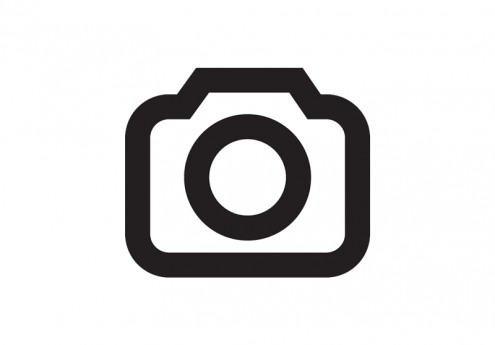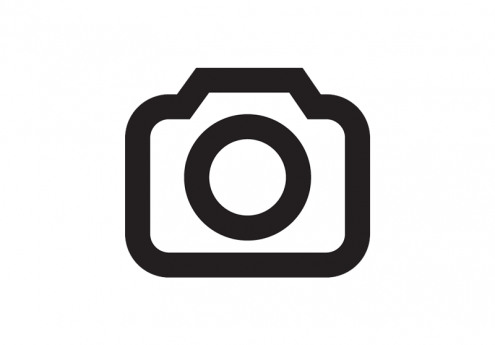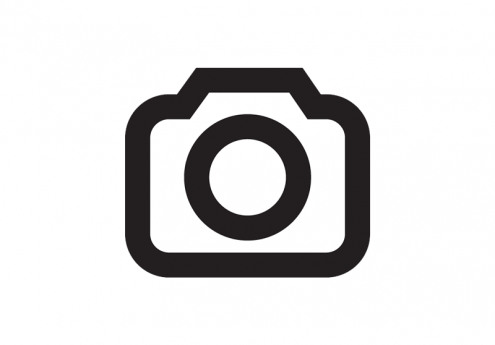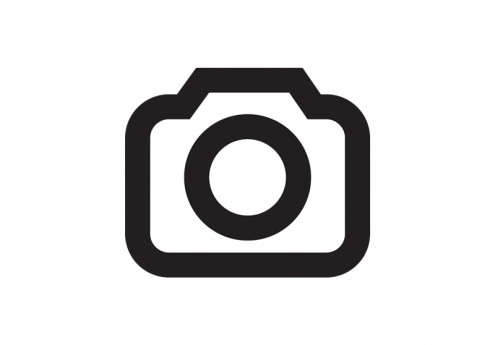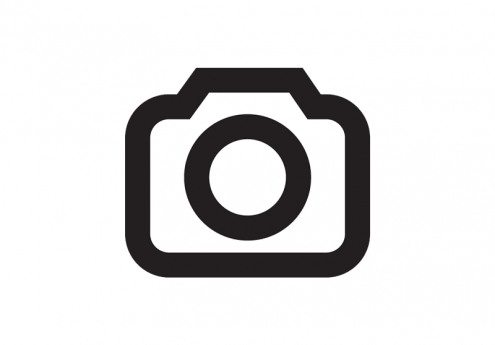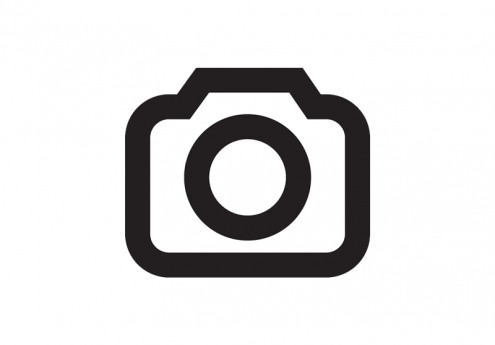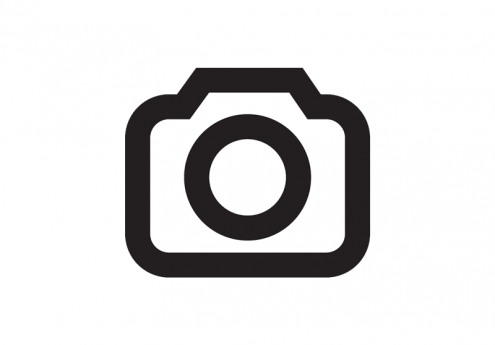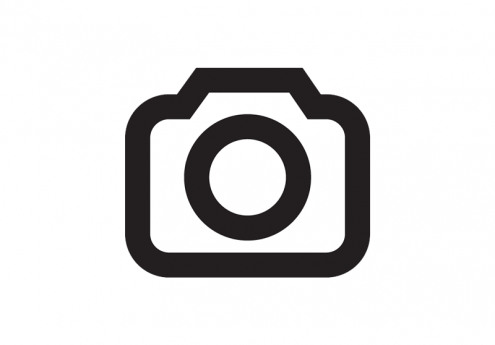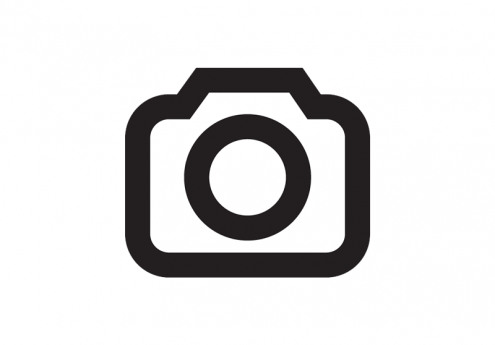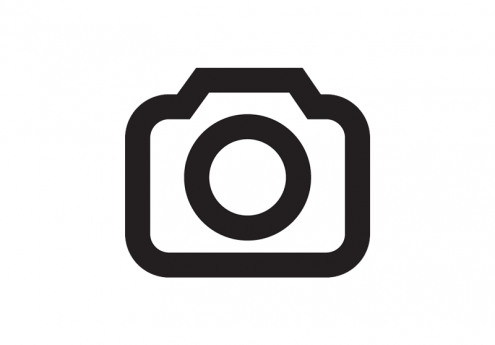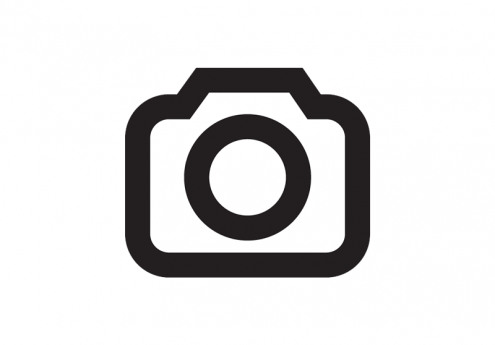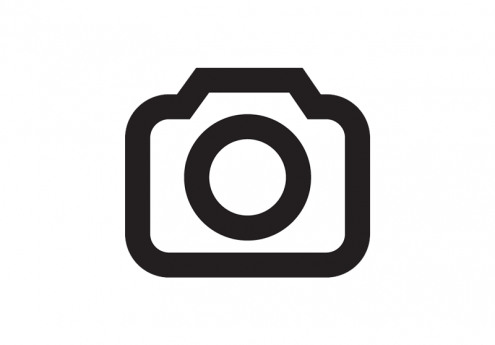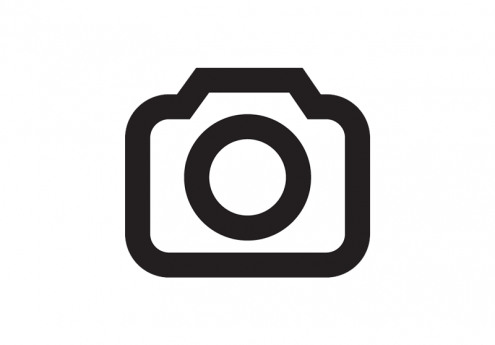12811 Eldridge Place Drive $4,000

Quick Facts
Description
Elegant 4-bedroom home in Eldridge Park! - Welcome to the quiet, friendly neighborhood of Eldridge Park. This community has a great new playground, and the community pool is just a few houses away. The entryway of the home opens up to the formal dining room, and the separate study/office. The living area flows into breakfast room and modern kitchen. This home has high ceilings and gorgeous windows allowing for plenty of natural light. The primary bedroom is on the 1st floor with a view of the back yard, and bathroom has double sinks, plenty of counter space, a soaking tub, large walk-in closet, and separate glass shower. Upstairs you will see the game room, full bathroom, and 3 secondary bedrooms. As you step outside you will find the covered patio with built-in kitchen. Perfect for outdoor gathering! The home also backs onto a green space which means no back neighbors!
All residents enrolled in Resident Benefits Package for $30/month, which includes HVAC filter delivery every 60 days, general liability protection, utility concierge services, and more! See Agent or Screening Criteria for details.
(RLNE7826630)
Contact Details
Pet Details
Pet Policy
Small Dogs Allowed and Cats Allowed
Nearby Universities
Amenities
Floorplans
Description
Elegant 4-bedroom home in Eldridge Park! - Welcome to the quiet, friendly neighborhood of Eldridge Park. This community has a great new playground, and the community pool is just a few houses away. The entryway of the home opens up to the formal dining room, and the separate study/office. The living area flows into breakfast room and modern kitchen. This home has high ceilings and gorgeous windows allowing for plenty of natural light. The primary bedroom is on the 1st floor with a view of the back yard, and bathroom has double sinks, plenty of counter space, a soaking tub, large walk-in closet, and separate glass shower. Upstairs you will see the game room, full bathroom, and 3 secondary bedrooms. As you step outside you will find the covered patio with built-in kitchen. Perfect for outdoor gathering! The home also backs onto a green space which means no back neighbors!
All residents enrolled in Resident Benefits Package for $30/month, which includes HVAC filter delivery every 60 days, general liability protection, utility concierge services, and more! See Agent or Screening Criteria for details.
Availability
Now

