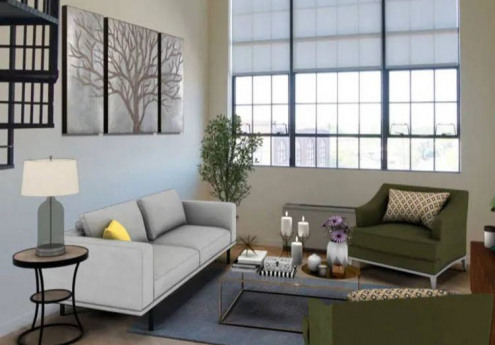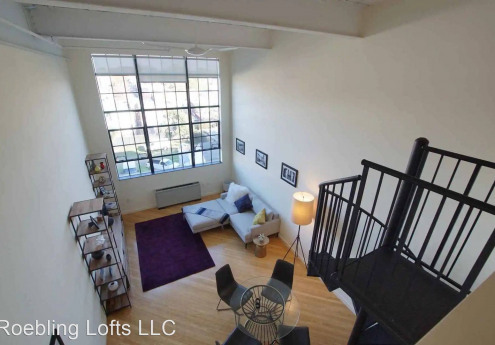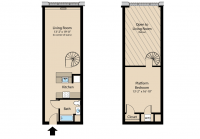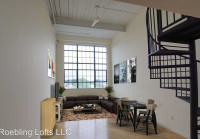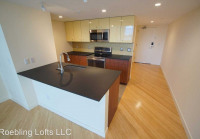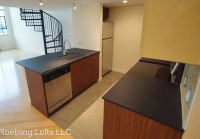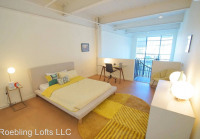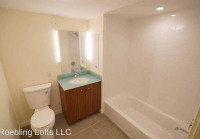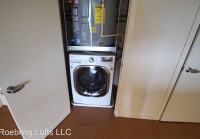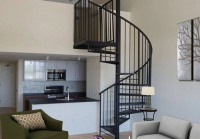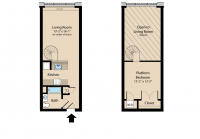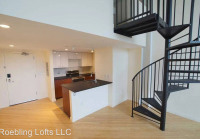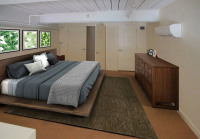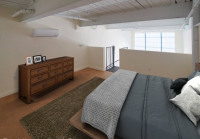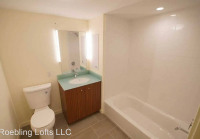71 Clark Street $1,575 - $2,250

Quick Facts
Description
Light-Filled 1-BR: Manhattan I - Fall in love with the Manhattan I, a 1 bedroom/1 bath 785 SF loft located in a new restoration of an historic factory building.
Enjoy natural light from a 10'-10" x 14’ window flooding into an open living room with 20–7” ceilings. Bedroom overlooks living area, connected via spiral stairs. Built-in solar window treatments put you in control of brightness, solar heat gain, and privacy.
Exceptional energy efficiency and air quality in a non-smoking building built using low- and no-VOC finishes and materials. The building is managed to stringent, comprehensive green protocols, using green cleaning products and integrated pest management to avoid introducing toxic chemicals into your living space.
Gourmet kitchen with all-stainless induction range, microwave, and energy star dishwasher and refrigerator. Counter provides breakfast seating open to living room.
Gorgeous polished concrete flooring on the entry level, natural cork tile in bedroom.
Ultra-efficient central heating and air conditioning with separate programmable thermostats for living room and bedroom. Ceiling fan. Hi-tech windows with double panes, low-e coatings and argon gas barrier to provide exceptional thermal and noise insulation. Built-in, broad-spectrum LED lighting. Water-saving low-flow toilets. Built-in, energy and water-saving washer/dryer.
Pet Friendly. Tenant-only dog run. Limit two pets. Fees apply.
Tenant is responsible for electricity (including HVAC), water, and sewer. The exceptional care we've taken in providing sustainable systems and insulation helps you keep costs down. Trash collection included in rent; trash chutes on each floor support recycling.
Built-in resident-only gym, coffee lounge and magnificent 4th floor lounge with pool table and large screen TV. Tenants can reserve use of conference room/business center.
To schedule a showing, please click on the Contact Us button within this listing and complete the contact card. The Building Manager will be happy to schedule a visit for you to see this and any other available unit(s) of interest.
Brochure: https://roeblinglofts.com/brochures/manhattan-i.pdf
Virtual Tour: https://roeblinglofts.com/360tours/manhattan-i
(RLNE7828556)
Contact Details
Pet Details
Pet Policy
Cats Allowed and Small Dogs Allowed
Floorplans
Description
Spacious 1-BR: Brooklyn II - Fall in love with the Brooklyn II, a 1 bedroom/1 bath 894 SF loft located in a new restoration of an historic factory building.
Enjoy natural light from a 10'-10" x 11’ window flooding into an open living room with 15’-10” ceilings. Bedroom overlooks living area, connected via spiral stairs. Built-in solar window treatments put you in control of brightness, solar heat gain, and privacy.
Exceptional energy efficiency and air quality in a non-smoking building built using low- and no-VOC finishes and materials. The building is managed to stringent, comprehensive green protocols, using green cleaning products and integrated pest management to avoid introducing toxic chemicals into your living space.
Gourmet kitchen with all-stainless induction range, microwave, and energy star dishwasher and refrigerator. Counter provides breakfast seating open to living room.
Polished concrete flooring on the entry level, natural cork tile in bedroom.
Ultra-efficient central heating and air conditioning with separate programmable thermostats for living room and bedroom. Ceiling fan. Hi-tech windows with double panes, low-e coatings and argon gas barrier to provide exceptional thermal and noise insulation. Built-in, broad-spectrum LED lighting. Water-saving low-flow toilets. Built-in, energy and water-saving washer/dryer.
Pet Friendly. Tenant-only dog run. Limit two pets. Fees apply.
Tenant is responsible for electricity (including HVAC), water, and sewer. The exceptional care we've taken in providing sustainable systems and insulation helps you keep costs down. Trash collection included in rent; trash chutes on each floor support recycling.
Built-in resident-only gym, coffee lounge and magnificent 4th floor lounge with pool table and large screen TV. Tenants can reserve use of conference room/business center. Parking available in our private lot with real-time video monitoring during evening hours.
To schedule a showing, please click on the Contact Us button within this listing and complete the contact card. The Building Manager will be happy to schedule a visit for you to see this and any other available unit(s) of interest.
Brochure: https://roeblinglofts.com/brochures/brooklyn-ii.pdf
Virtual Tour: https://roeblinglofts.com/360tours/brooklyn-ii
Availability
Now
Details
Fees
| Deposit | $1750.00 |
Lease Options
Description
Light-Filled 1-BR: Manhattan I - Fall in love with the Manhattan I, a 1 bedroom/1 bath 785 SF loft located in a new restoration of an historic factory building.
Enjoy natural light from a 10'-10" x 11’ window flooding into an open living room with 15–10” ceilings. Bedroom overlooks living area, connected via spiral stairs. Built-in solar window treatments put you in control of brightness, solar heat gain, and privacy.
Exceptional energy efficiency and air quality in a non-smoking building built using low- and no-VOC finishes and materials. The building is managed to stringent, comprehensive green protocols, using green cleaning products and integrated pest management to avoid introducing toxic chemicals into your living space.
Gourmet kitchen with all-stainless induction range, microwave, and energy star dishwasher and refrigerator. Counter provides breakfast seating open to living room.
Gorgeous strand-woven bamboo flooring (a green material with the beauty of hardwood) on the entry level, natural cork tile in bedroom.
Ultra-efficient central heating and air conditioning with separate programmable thermostats for living room and bedroom. Ceiling fan. Hi-tech windows with double panes, low-e coatings and argon gas barrier to provide exceptional thermal and noise insulation. Built-in, broad-spectrum LED lighting. Water-saving low-flow toilets. Built-in, energy and water-saving washer/dryer.
Pet Friendly. Tenant-only dog run. Limit two pets. Fees apply.
Tenant is responsible for electricity (including HVAC), water, and sewer. The exceptional care we've taken in providing sustainable systems and insulation helps you keep costs down. Trash collection included in rent; trash chutes on each floor support recycling.
Built-in resident-only gym, coffee lounge and magnificent 4th floor lounge with pool table and large screen TV. Tenants can reserve use of conference room/business center.
To schedule a showing, please call the office at 609-310-3993
Tenant is responsible for electricity (including HVAC), water, and sewer. The exceptional care we've taken in providing sustainable systems and insulation helps you keep costs down. Trash collection included in rent; trash chutes on each floor support recycling.
Built-in resident-only gym, coffee lounge and magnificent 4th floor lounge with pool table and large screen TV. Tenants can reserve use of conference room/business center.
To schedule a showing, please click on the Contact Us button within this listing and complete the contact card. The Building Manager will be happy to schedule a visit for you to see this and any other available unit(s) of interest.
Brochure: https://roeblinglofts.com/brochures/manhattan-i.pdf
Virtual Tour: https://roeblinglofts.com/360tours/manhattan-i
Availability
Now
Details
Fees
| Deposit | $1700.00 |
Lease Options
Description
Light-Filled 1-BR: Manhattan I - Fall in love with the Manhattan I, a 1 bedroom/1 bath 785 SF loft located in a new restoration of an historic factory building.
Enjoy natural light from a 10'-10" x 14’ window flooding into an open living room with 20–7” ceilings. Bedroom overlooks living area, connected via spiral stairs. Built-in solar window treatments put you in control of brightness, solar heat gain, and privacy.
Exceptional energy efficiency and air quality in a non-smoking building built using low- and no-VOC finishes and materials. The building is managed to stringent, comprehensive green protocols, using green cleaning products and integrated pest management to avoid introducing toxic chemicals into your living space.
Gourmet kitchen with all-stainless induction range, microwave, and energy star dishwasher and refrigerator. Counter provides breakfast seating open to living room.
Gorgeous polished concrete flooring on the entry level, natural cork tile in bedroom.
Ultra-efficient central heating and air conditioning with separate programmable thermostats for living room and bedroom. Ceiling fan. Hi-tech windows with double panes, low-e coatings and argon gas barrier to provide exceptional thermal and noise insulation. Built-in, broad-spectrum LED lighting. Water-saving low-flow toilets. Built-in, energy and water-saving washer/dryer.
Pet Friendly. Tenant-only dog run. Limit two pets. Fees apply.
Tenant is responsible for electricity (including HVAC), water, and sewer. The exceptional care we've taken in providing sustainable systems and insulation helps you keep costs down. Trash collection included in rent; trash chutes on each floor support recycling.
Built-in resident-only gym, coffee lounge and magnificent 4th floor lounge with pool table and large screen TV. Tenants can reserve use of conference room/business center.
To schedule a showing, please click on the Contact Us button within this listing and complete the contact card. The Building Manager will be happy to schedule a visit for you to see this and any other available unit(s) of interest.
Brochure: https://roeblinglofts.com/brochures/manhattan-i.pdf
Virtual Tour: https://roeblinglofts.com/360tours/manhattan-i
Availability
Now
Details
Fees
| Deposit | $1675.00 |
Lease Options
Description
Spacious 1-BR: Brooklyn I - Fall in love with the Brooklyn I, a 1 bedroom/1 bath 911 SF loft located in a new restoration of an historic factory building.
Enjoy natural light from a 10'-10" x 14’ window flooding into an open living room with 20–7” ceilings. Bedroom overlooks living area, connected via spiral stairs. Built-in solar window treatments put you in control of brightness, solar heat gain, and privacy.
Exceptional energy efficiency and air quality in a non-smoking building built using low- and no-VOC finishes and materials. The building is managed to stringent, comprehensive green protocols, using green cleaning products and integrated pest management to avoid introducing toxic chemicals into your living space.
Gourmet kitchen with all-stainless induction range, microwave, and energy star dishwasher and refrigerator. Counter provides breakfast seating open to living room.
Gorgeous polished concrete flooring on the entry level, natural cork tile in bedroom.
Ultra-efficient central heating and air conditioning with separate programmable thermostats for living room and bedroom. Ceiling fan. Hi-tech windows with double panes, low-e coatings and argon gas barrier to provide exceptional thermal and noise insulation. Built-in, broad-spectrum LED lighting. Water-saving low-flow toilets. Built-in, energy and water-saving washer/dryer.
Pet Friendly. Tenant-only dog run. Limit two pets. Fees apply.
Tenant is responsible for electricity (including HVAC), water, and sewer. The exceptional care we've taken in providing sustainable systems and insulation helps you keep costs down. Trash collection included in rent; trash chutes on each floor support recycling.
Built-in resident-only gym, coffee lounge and magnificent 4th floor lounge with pool table and large screen TV. Tenants can reserve use of conference room/business center.
To schedule a showing, please click on the Contact Us button within this listing and complete the contact card. The Building Manager will be happy to schedule a visit for you to see this and any other available unit(s) of interest.
Brochure: https://roeblinglofts.com/brochures/brooklyn-i.pdf
Virtual Tour: https://roeblinglofts.com/360tours/brooklyn-i
Availability
Now
Details
Fees
| Deposit | $1675.00 |
Lease Options
Description
Stunning light and Exposed Brick: Manhattan II - Fall in love with the Manhattan II, a 1 bedroom/1 bath 757 SF loft located in a new restoration of an historic factory building.
Enjoy natural light from a 10'-10" x 14’ window flooding into an open living room with 22' ceilings. Bedroom overlooks living area, connected via spiral stairs. Built-in solar window treatments put you in control of brightness, solar heat gain, and privacy. [Note photos depict a 3rd floor unit with lower ceilings. Appearance of brick wall may vary.]
Exceptional energy efficiency and air quality in a non-smoking building built using low- and no-VOC finishes and materials. The building is managed to stringent, comprehensive green protocols, using green cleaning products and integrated pest management to avoid introducing toxic chemicals into your living space.
Gourmet kitchen with all-stainless induction range, microwave, and energy star dishwasher and refrigerator. Counter provides breakfast seating open to living room.
Polished concrete floors on the entry level, natural cork tile in bedroom. [photo shows woven-bamboo floors of 3rd floor unit]
Ultra-efficient central heating and air conditioning with separate programmable thermostats for living room and bedroom. Ceiling fan. Hi-tech windows with double panes, low-e coatings and argon gas barrier to provide exceptional thermal and noise insulation. Built-in, broad-spectrum LED lighting. Water-saving low-flow toilets. Built-in, energy and water-saving washer/dryer.
Pet Friendly. Tenant-only dog run. Limit two pets. Fees apply.
Tenant is responsible for electricity (including HVAC), water, and sewer. The exceptional care we've taken in providing sustainable systems and insulation helps you keep costs down. Trash collection included in rent; trash chutes on each floor support recycling.
Built-in resident-only gym, coffee lounge and magnificent 4th floor lounge with pool table and large screen TV. Tenants can reserve use of conference room/business center.
To schedule a showing, please call the office at 609-310-3993
Tenant is responsible for electricity (including HVAC), water, and sewer. The exceptional care we've taken in providing sustainable systems and insulation helps you keep costs down. Trash collection included in rent; trash chutes on each floor support recycling.
Built-in resident-only gym, coffee lounge and magnificent 4th floor lounge with pool table and large screen TV. Tenants can reserve use of conference room/business center.
To schedule a showing, please click on the Contact Us button within this listing and complete the contact card. The Building Manager will be happy to schedule a visit for you to see this and any other available unit(s) of interest.
Brochure: https://roeblinglofts.com/brochures/manhattan-ii.pdf
Virtual Tour: https://roeblinglofts.com/360tours/manhattan-ii
Availability
Now
Details
Fees
| Deposit | $1675.00 |
Lease Options
Description
Income Restricted 1-BR: Manhattan I - Note: This is a moderate-income restricted unit. Only households earning moderate income levels may apply. Applications will be considered in waiting-list order and require completion of a supplemental application form. Contact Leasing Office to join the waiting list, for information about the application process, and whether your income may qualify.
Fall in love with the Manhattan I, a 1 bedroom/1 bath 785 SF loft located in a new restoration of an historic factory building.
Enjoy natural light from a 10'-10" x 11’ window flooding into an open living room with 15–10” ceilings. Bedroom overlooks living area, connected via spiral stairs. Built-in solar window treatments put you in control of brightness, solar heat gain, and privacy.
Exceptional energy efficiency and air quality in a non-smoking building built using low- and no-VOC finishes and materials. The building is managed to stringent, comprehensive green protocols, using green cleaning products and integrated pest management to avoid introducing toxic chemicals into your living space.
Gourmet kitchen with all-stainless induction range, microwave, and energy star dishwasher and refrigerator. Counter provides breakfast seating open to living room.
Gorgeous strand-woven bamboo flooring (a green material with the beauty of hardwood) on the entry level, natural cork tile in bedroom.
Ultra-efficient central heating and air conditioning with separate programmable thermostats for living room and bedroom. Ceiling fan. Hi-tech windows with double panes, low-e coatings and argon gas barrier to provide exceptional thermal and noise insulation. Built-in, broad-spectrum LED lighting. Water-saving low-flow toilets. Built-in, energy and water-saving washer/dryer.
Pet Friendly. Tenant-only dog run. Limit two pets. Fees apply.
Tenant is responsible for electricity (including HVAC), water, and sewer. The exceptional care we've taken in providing sustainable systems and insulation helps you keep costs down. Trash collection included in rent; trash chutes on each floor support recycling.
Built-in resident-only gym, coffee lounge and magnificent 4th floor lounge with pool table and large screen TV. Tenants can reserve use of conference room/business center.
To schedule a showing, please call the office at 609-310-3993
Tenant is responsible for electricity (including HVAC), water, and sewer. The exceptional care we've taken in providing sustainable systems and insulation helps you keep costs down. Trash collection included in rent; trash chutes on each floor support recycling.
Built-in resident-only gym, coffee lounge and magnificent 4th floor lounge with pool table and large screen TV. Tenants can reserve use of conference room/business center.
To schedule a showing, please click on the Contact Us button within this listing and complete the contact card. The Building Manager will be happy to schedule a visit for you to see this and any other available unit(s) of interest.
Brochure: https://roeblinglofts.com/brochures/manhattan-i.pdf
Virtual Tour: https://roeblinglofts.com/360tours/manhattan-i
Availability
Now
Details
Fees
| Deposit | $2362.00 |
Lease Options
Description
Spacious 1-BR: Brooklyn II - Fall in love with the Brooklyn II, a 1 bedroom/1 bath 894 SF loft located in a new restoration of an historic factory building.
Enjoy natural light from a 10'-10" x 11’ window flooding into an open living room with 15’-10” ceilings. Bedroom overlooks living area, connected via spiral stairs. Built-in solar window treatments put you in control of brightness, solar heat gain, and privacy.
Exceptional energy efficiency and air quality in a non-smoking building built using low- and no-VOC finishes and materials. The building is managed to stringent, comprehensive green protocols, using green cleaning products and integrated pest management to avoid introducing toxic chemicals into your living space.
Gourmet kitchen with all-stainless induction range, microwave, and energy star dishwasher and refrigerator. Counter provides breakfast seating open to living room.
Polished concrete flooring on the entry level, natural cork tile in bedroom.
Ultra-efficient central heating and air conditioning with separate programmable thermostats for living room and bedroom. Ceiling fan. Hi-tech windows with double panes, low-e coatings and argon gas barrier to provide exceptional thermal and noise insulation. Built-in, broad-spectrum LED lighting. Water-saving low-flow toilets. Built-in, energy and water-saving washer/dryer.
Pet Friendly. Tenant-only dog run. Limit two pets. Fees apply.
Tenant is responsible for electricity (including HVAC), water, and sewer. The exceptional care we've taken in providing sustainable systems and insulation helps you keep costs down. Trash collection included in rent; trash chutes on each floor support recycling.
Built-in resident-only gym, coffee lounge and magnificent 4th floor lounge with pool table and large screen TV. Tenants can reserve use of conference room/business center. Parking available in our private lot with real-time video monitoring during evening hours.
To schedule a showing, please click on the Contact Us button within this listing and complete the contact card. The Building Manager will be happy to schedule a visit for you to see this and any other available unit(s) of interest.
Brochure: https://roeblinglofts.com/brochures/brooklyn-ii.pdf
Virtual Tour: https://roeblinglofts.com/360tours/brooklyn-ii
Availability
Now
Details
Fees
| Deposit | $1750.00 |
Lease Options
Description
Exposed Brick: Neversink IV - Fall in love with the beauty of exposed brick in the Neversink IV, a 2 bedroom/2 bath, 1,166 SF loft located on the top floor of Roebling Lofts. Sloped ceilings range from 16' to 24' tall accented by dramatic roof trusses and massive steel girders. Both the living area and the master bedroom feature enormous windows, 10'-10" x 9'-0". Built-in solar window treatments put you in control of brightness, solar heat gain, and privacy.
The master bedroom is located off the living room and features an exposed brick wall and walk-in closet. The second bedroom overlooks the living area, connected via spiral stairs, and boasts the second bath equipped with stall-shower. The platform gets additional light from a clerestory (skylight) equipped with electric-powered shades so you can sleep in.
Exceptional energy efficiency and air quality in a non-smoking building built using low- and no-VOC finishes and materials. The building is managed to stringent, comprehensive green protocols, using green cleaning products and integrated pest management to avoid introducing toxic chemicals into your living space.
Gourmet kitchen with all-stainless induction range, microwave, and energy star dishwasher and refrigerator. Counter provides breakfast seating open to living room.
Sustainably grown strand-woven bamboo flooring in living room and lower bedroom (looks and wears like hardwood), tile kitchens and baths, natural cork tile in platform bedroom.
Ultra-efficient central heating and air conditioning with separate programmable thermostats for living room and bedroom. Ceiling fan. Hi-tech windows with double panes, low-e coatings and argon gas barrier to provide exceptional thermal and noise insulation. Built-in, broad-spectrum LED lighting. Water-saving low-flow toilets. Built-in, energy and water-saving washer/dryer.
Pet Friendly. Tenant-only dog run. Limit two pets. Fees apply.
Tenant is responsible for electricity (including HVAC), water, and sewer. The exceptional care we've taken in providing sustainable systems and insulation helps you keep costs down. Trash collection included in rent; trash chutes on each floor support recycling.
Built-in resident-only gym, coffee lounge and magnificent 4th floor lounge with pool table and large screen TV. Tenants can reserve use of conference room/business center. On-site parking available secured by nighttime Internet video monitoring.
To schedule a showing, please click on the Contact Us button within this listing and complete the contact card. The Building Manager will be happy to schedule a visit for you to see this and any other available unit(s) of interest.
Brochure: https://roeblinglofts.com/brochures/neversink-iv.pdf
Virtual Tour: https://roeblinglofts.com/360tours/neversink-iv
Availability
Now
Details
Fees
| Deposit | $2250.00 |




