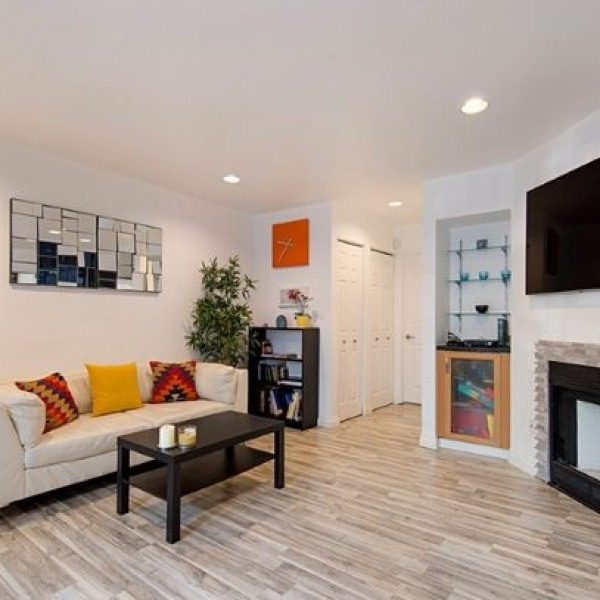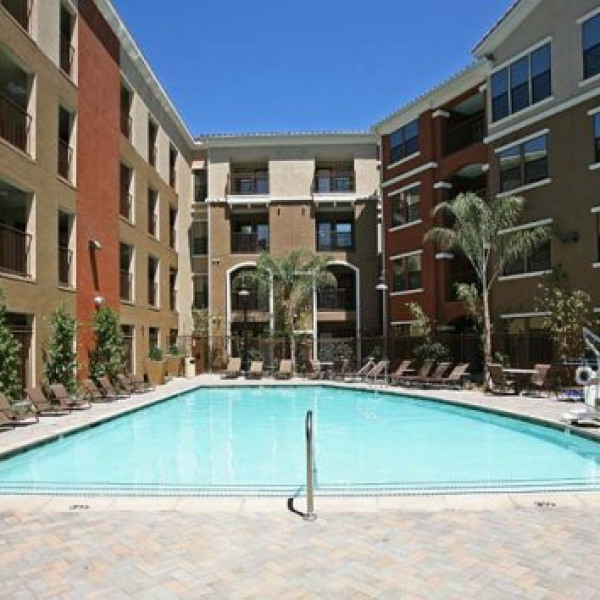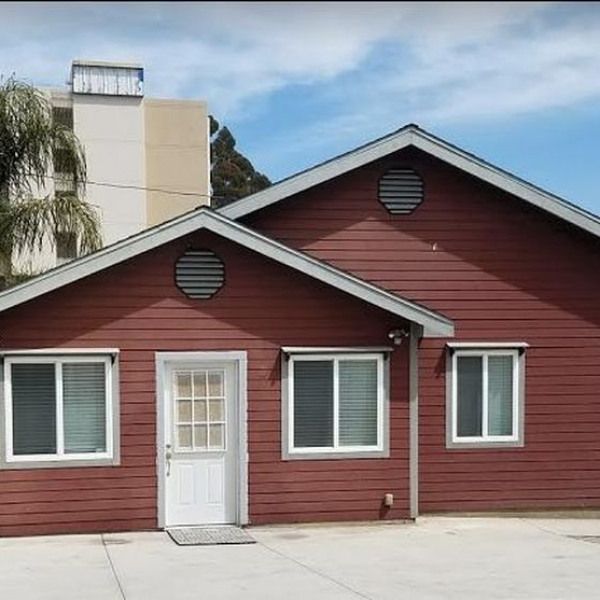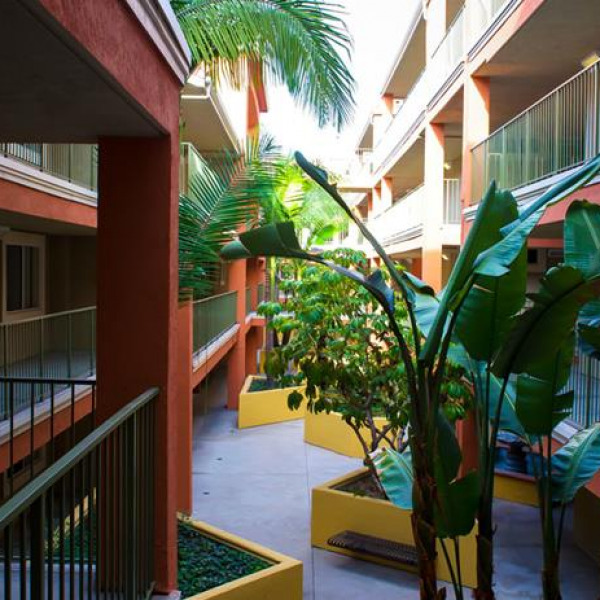4196 Manzanita Dr. $2,995

Quick Facts
Description
2 Bedroom 2 Bath Home Located next to Jamie's Way Canyon Trail! - Kitchen: Horseshoe style kitchen with plenty of counter space and storage. Leads to backyard deck. Dining area has wood floors with bay window with side and front yard views.
Living Room: Open space with large windows and lots of natural light, gas fireplace, wood floors. Window Coverings: Red dome awnings Views: Deck off of the backyard that has canyon views.
Additional Features: Walking distance to a community park and neighborhood convenience shop.
Appliances: Fridge, Electric Stove/Oven, Garbage Disposal, Washer/Dryer (left as courtesy) Located in Garage
Pets: cat and dog ok
Restrictions: Size and breed
We use a third-party pet screening service. All applicants are required to create either a no-pet or a pet/animal profile. The third-party service charges $20 for the first pet, $15 for any additional pets, and $0 for no pets or for verified service and/or ESA animals.
For pet owners, (excluding verified service and/or ESA animals) there is an initial processing fee of $100 along with a Monthly Pet Fee ranging between $25 to $45.
***ALL APPLICANTS ARE REQUIRED TO GO TO THIS LINK AND CREATE A PROFILE EVEN IF YOU DO NOT HAVE A PET: https://pennyrealty.petscreening.com
** Additional $10 Resident Amenity Fee is added monthly
** $100 Lease Admin Fee due upon move-in – non-refundable.
Call Penny Realty at (858)-272-3900 for a showing!
To apply, go to www.PennyRealty.com
(RLNE7831844)
Contact Details
Pet Details
Floorplans
Description
2 Bedroom 2 Bath Home Located next to Jamie's Way Canyon Trail! - Kitchen: Horseshoe style kitchen with plenty of counter space and storage. Leads to backyard deck. Dining area has wood floors with bay window with side and front yard views.
Living Room: Open space with large windows and lots of natural light, gas fireplace, wood floors. Window Coverings: Red dome awnings Views: Deck off of the backyard that has canyon views.
Additional Features: Walking distance to a community park and neighborhood convenience shop.
Appliances: Fridge, Electric Stove/Oven, Garbage Disposal, Washer/Dryer (left as courtesy) Located in Garage
Pets: cat and dog ok
Restrictions: Size and breed
We use a third-party pet screening service. All applicants are required to create either a no-pet or a pet/animal profile. The third-party service charges $20 for the first pet, $15 for any additional pets, and $0 for no pets or for verified service and/or ESA animals.
For pet owners, (excluding verified service and/or ESA animals) there is an initial processing fee of $100 along with a Monthly Pet Fee ranging between $25 to $45.
***ALL APPLICANTS ARE REQUIRED TO GO TO THIS LINK AND CREATE A PROFILE EVEN IF YOU DO NOT HAVE A PET: https://pennyrealty.petscreening.com
** Additional $10 Resident Amenity Fee is added monthly
** $100 Lease Admin Fee due upon move-in – non-refundable.
Call Penny Realty at (858)-272-3900 for a showing!
To apply, go to www.PennyRealty.com
Availability
Now




















