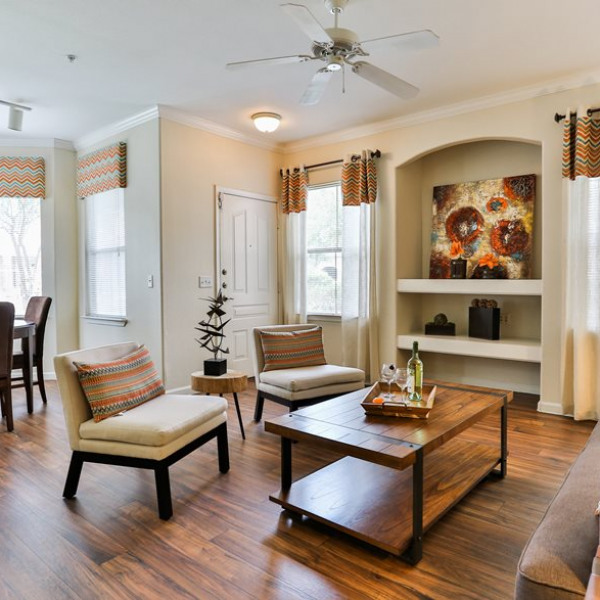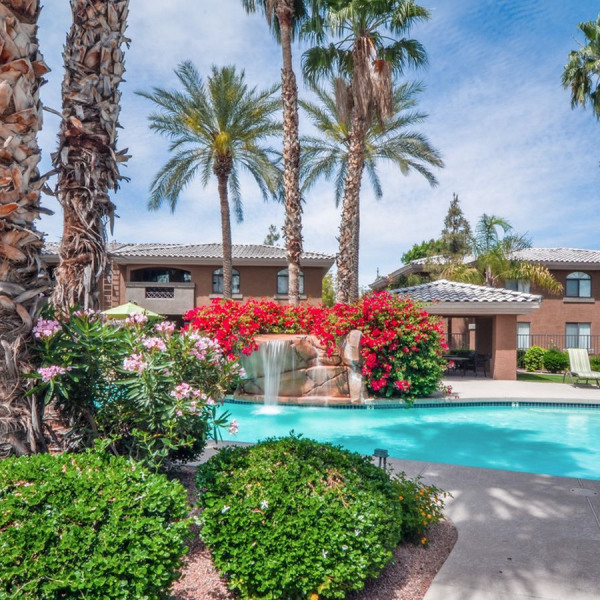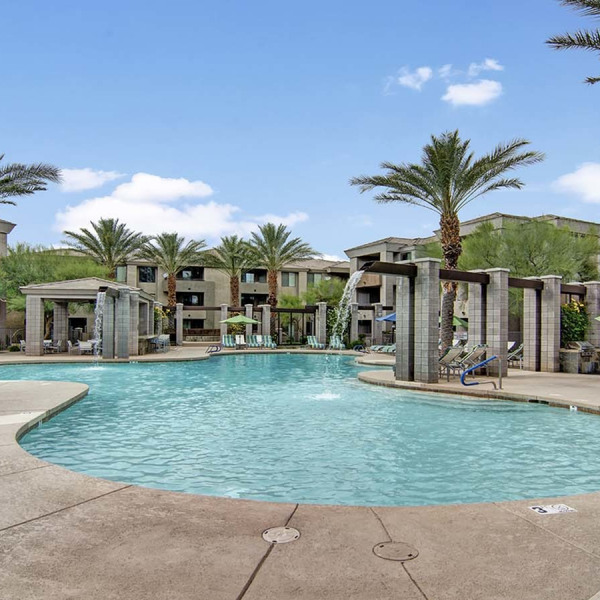20376 North 52nd Avenue $2,300

Quick Facts
Description
3 Bed + 2 Bath + 1,589 SF + 2 Car Garage Waterfront Home in Arrowhead Lakes - This 3 bedroom + 2 bathrooms + 2 car garage waterfront home in Arrowhead Ranch Phase 2 features vaulted ceilings, natural lighting, and a large backyard overlooking the lake.
This home features upgrades include tile flooring, ceiling fans, lighting, stainless steel appliances and 2-inch blinds. The master en-suite features a separate shower with stainless shower door, soaking tub, dual master vanities, and a large walk-in closet. The master bedroom is split from the two other greatly sized bedrooms that this home has to offer. The guest bathroom features a shower/tub combo along with the guest bedroom having another walk-in closet.
Enjoy your large family room with wood burning fireplace, formal dining and an eat in kitchen. Not only does this home offer 3 greatly sized bedrooms, it also offers a spacious office area with built-in desk, tile throughout the room and copious amounts of cabinet space for storage. This home located in Arrowhead Ranch features a low maintenance yard front and fenced in back yard featuring a shaded outdoor patio area.
Arrowhead Ranch Phase 2 features walking and biking paths, multiple children's playgrounds, and parks along with multiple lakes located within the community. Located conveniently near multiple restaurants and great schools, you will not want to miss out on this great opportunity!
Click here to schedule a showing for this or any other properties: http://www.luxmanagementgroup.com/for-rent
$150.00 One Time Admin Fee + City of Glendale Rental Sales Tax of 2.2% and $10.00 Monthly Admin Fee Apply.
(RLNE7832257)
Contact Details
Pet Details
Pet Policy
Small Dogs Allowed and Cats Allowed
Amenities
Floorplans
Description
3 Bed + 2 Bath + 1,589 SF + 2 Car Garage Waterfront Home in Arrowhead Lakes - This 3 bedroom + 2 bathrooms + 2 car garage waterfront home in Arrowhead Ranch Phase 2 features vaulted ceilings, natural lighting, and a large backyard overlooking the lake.
This home features upgrades include tile flooring, ceiling fans, lighting, stainless steel appliances and 2-inch blinds. The master en-suite features a separate shower with stainless shower door, soaking tub, dual master vanities, and a large walk-in closet. The master bedroom is split from the two other greatly sized bedrooms that this home has to offer. The guest bathroom features a shower/tub combo along with the guest bedroom having another walk-in closet.
Enjoy your large family room with wood burning fireplace, formal dining and an eat in kitchen. Not only does this home offer 3 greatly sized bedrooms, it also offers a spacious office area with built-in desk, tile throughout the room and copious amounts of cabinet space for storage. This home located in Arrowhead Ranch features a low maintenance yard front and fenced in back yard featuring a shaded outdoor patio area.
Arrowhead Ranch Phase 2 features walking and biking paths, multiple children's playgrounds, and parks along with multiple lakes located within the community. Located conveniently near multiple restaurants and great schools, you will not want to miss out on this great opportunity!
Click here to schedule a showing for this or any other properties: http://www.luxmanagementgroup.com/for-rent
$150.00 One Time Admin Fee + City of Glendale Rental Sales Tax of 2.2% and $10.00 Monthly Admin Fee Apply.
Availability
Now
Details
Fees
| Deposit | $2300.00 |






