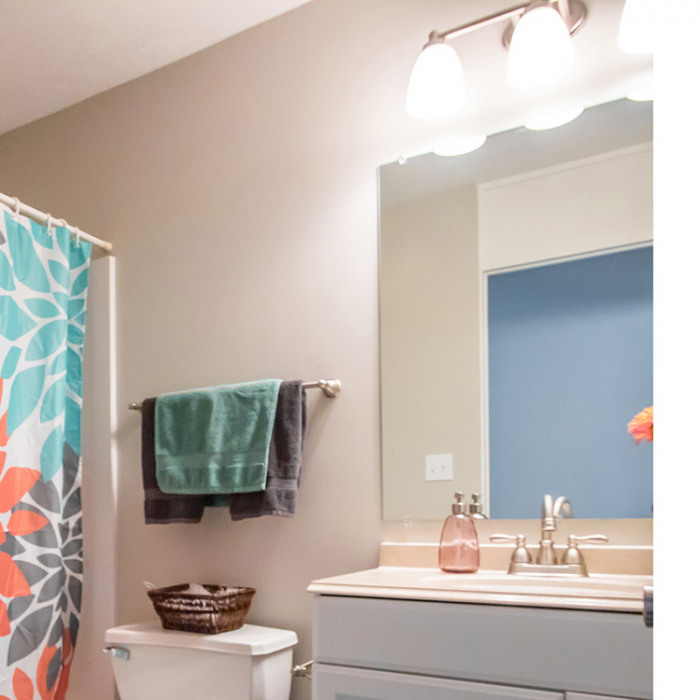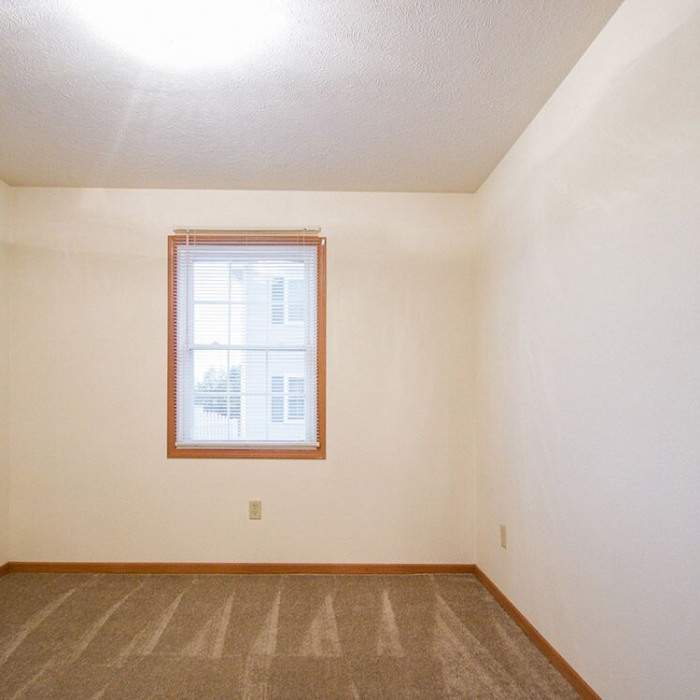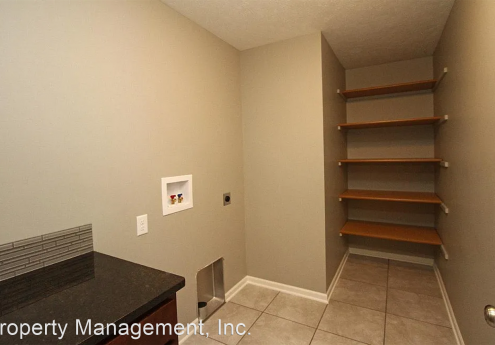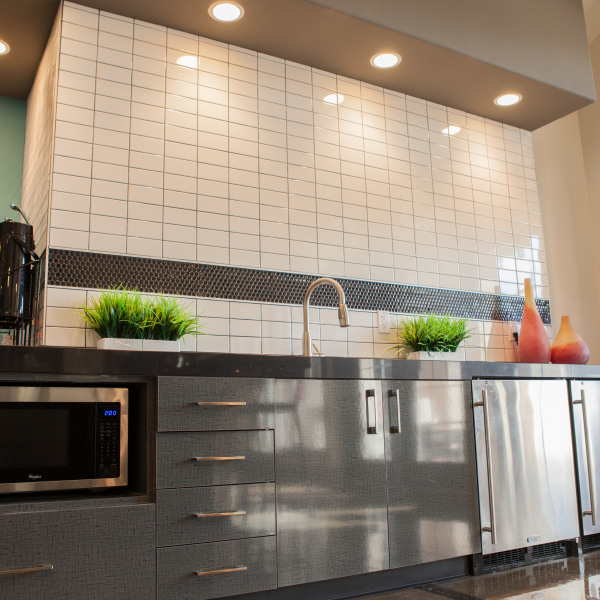9519 S. 72nd St. $2,595

Quick Facts
Description
4 Bedroom, 3 Bathroom House For Rent! Available NOW! - Newer ranch style house with 4 bedrooms and 3 baths, over 2,800 finished sq.ft. Supersized 6-stall attached garage - perfect for people with “toys”: a boat, antique cars, jet ski etc. Space on the main level is efficiently maximized by open kitchen/living/dining concept with vaulted ceiling in the living room. Beautiful kitchen features deep pantry, center Island with breakfast bar, granite countertop and laminated flooring for easy upkeep. Included appliances – stainless steel range/oven, dishwasher, microwave and refrigerator. Master suite includes double sink vanity, walk-in tile shower and large walk-in closet. All bedrooms have large walk-in closets. Laundry is in a separate room on the main level. There is a huge family room, two more bedrooms with full bath and storage space in finished basement. Did I mention 6-stall garage? Underground sprinkler system. Renters are responsible for all utilities, lawn care and snow removal. Fenced yard.
(RLNE7832507)
Contact Details
Pet Details
Pet Policy
Small Dogs Allowed and Cats Allowed
Nearby Universities
Floorplans
Description
4 Bedroom, 3 Bathroom House For Rent! Available NOW! - Newer ranch style house with 4 bedrooms and 3 baths, over 2,800 finished sq.ft. Supersized 6-stall attached garage - perfect for people with “toys”: a boat, antique cars, jet ski etc. Space on the main level is efficiently maximized by open kitchen/living/dining concept with vaulted ceiling in the living room. Beautiful kitchen features deep pantry, center Island with breakfast bar, granite countertop and laminated flooring for easy upkeep. Included appliances – stainless steel range/oven, dishwasher, microwave and refrigerator. Master suite includes double sink vanity, walk-in tile shower and large walk-in closet. All bedrooms have large walk-in closets. Laundry is in a separate room on the main level. There is a huge family room, two more bedrooms with full bath and storage space in finished basement. Did I mention 6-stall garage? Underground sprinkler system. Renters are responsible for all utilities, lawn care and snow removal. Fenced yard.
Availability
Now
Details
Fees
| Deposit | $2400.00 |





































