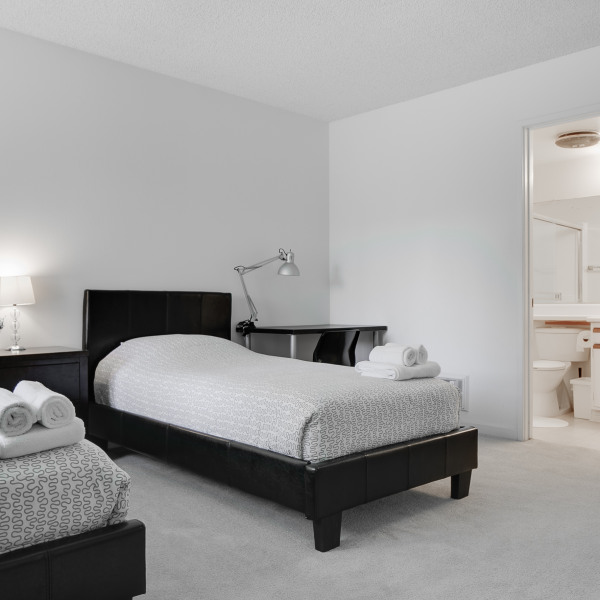13026 Arborwalk Ln $4,200

Quick Facts
Description
Welcome To The Largest Floor Plan Nestled Inside the Friendly Community of ArborWalk. Soaring Ceilings & Ample Natural Light Greet You Inside This 4BD/2.5 BA/ Plus a Bonus Room/Office. Step Past The Gated White Picket Fence Into The Nicely Manicured Front Yard Featuring Drought Tolerant Landscaping And Enjoy The Largest Lot That This Community Offers. This Meticulously Cared for End Unit Boasts High Ceilings And an Open Floor Plan With New Flooring, Over-Sized Windows, Custom Mantle/Cozy Fireplace, Recessed Lights, Stainless Steel Appliances and a Huge Slider Leading To a Patio and Spacious Yard Combining Indoor and Outdoor Space. A Cozy Breakfast Bar Accommodates Quick Meals. Make Your Way Up The Beautiful Custom Stair Case To The Upper Level Where You Will Find Three Ancillary Bedrooms. A Remodeled Hallway Bath Laundry Closet Surround This Central Upstairs Family Room/Office. The Master Bedroom Has High Ceilings, A Separate Lounge/ Meditation Area As Well As Golf Course Views From The Master Bedroom. The Master Bath Vanity Features Dual Sinks Topped With Marble, A Large Shower And Walk-In Closet. Arborwalk Boasts a Resort Style Pool & Spa. Nearby Award Winning Schools, Tustin Ranch Golf Course, The Marketplace, District Shops & Restaurants, Peters Canyon Park, & Hiking/Biking Trails. Easy Access To The 5/55 Freeways and 241/261 Toll Roads.
121192782JP22253421 Please call 949-216-3100 info@949Leases.com
Listing provided by Jin Ro of Regency Real Estate Brokers
(LA State License 01826936)
949Leases.com
(RLNE7834409)
Contact Details
Pet Details
Amenities
Floorplans
Availability
Now
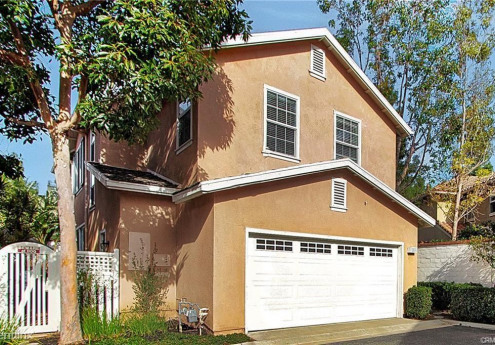
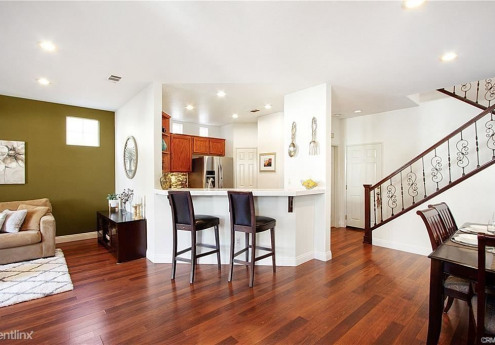
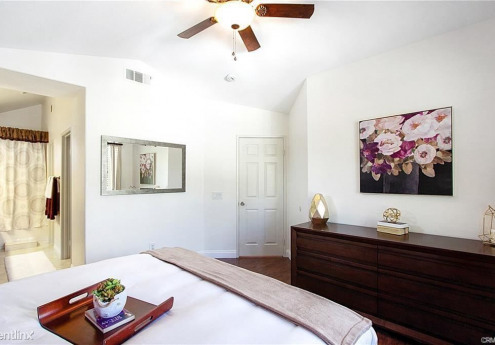
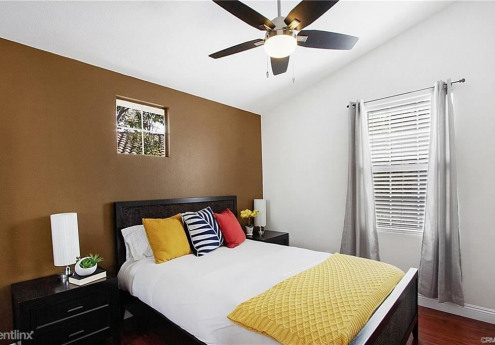

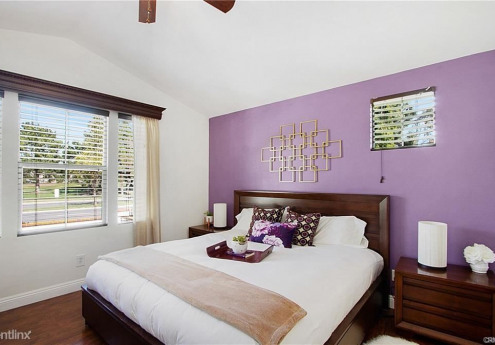

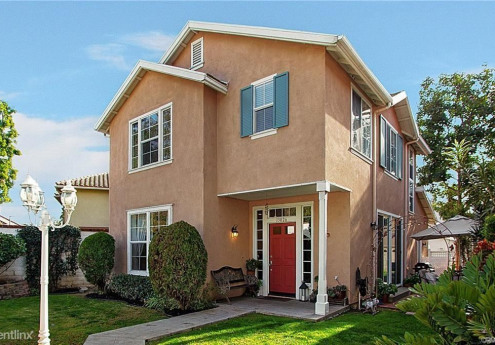
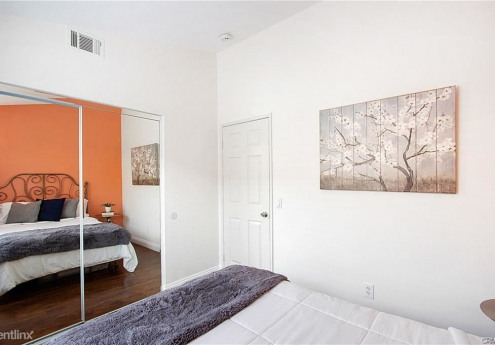
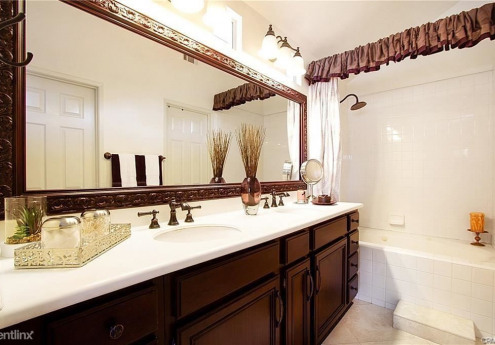
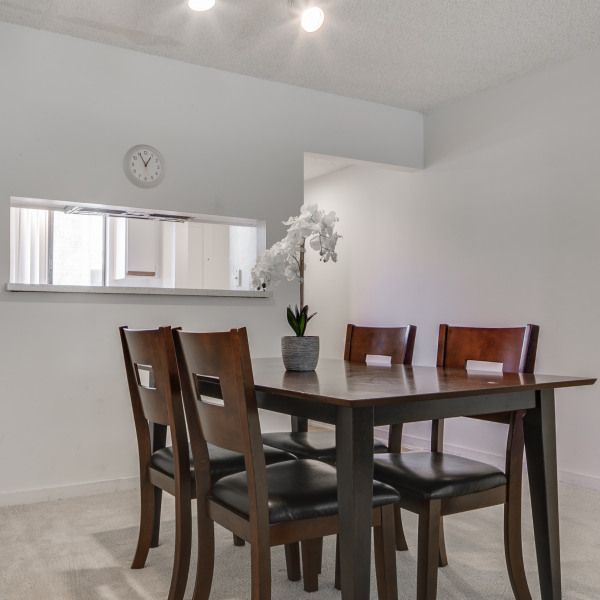
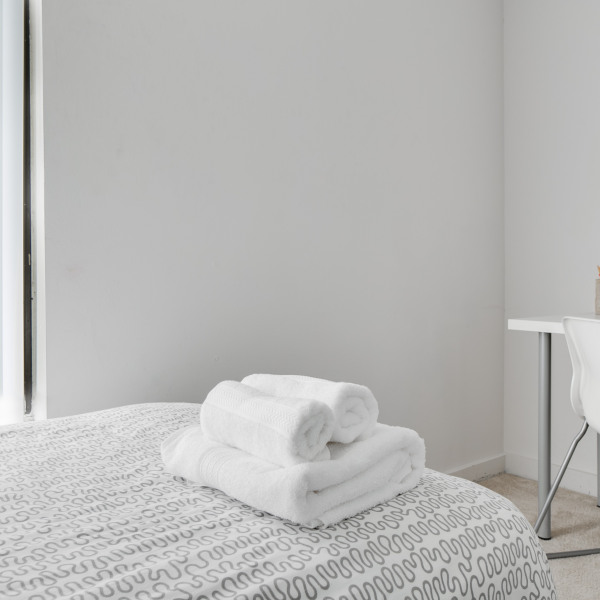
 copy.JPG)
