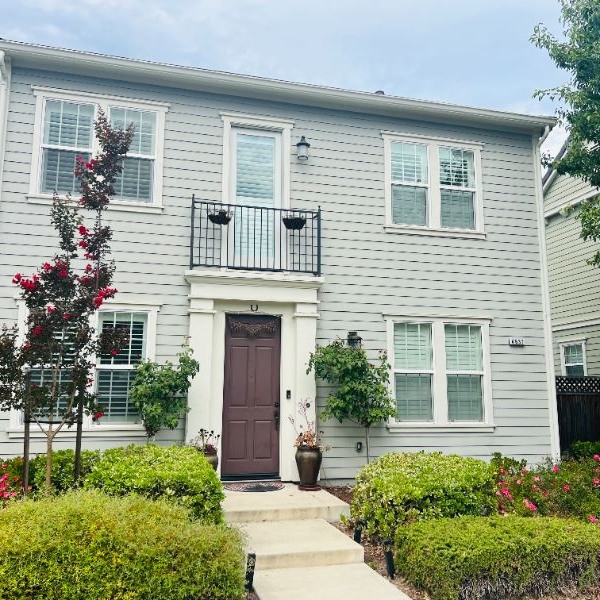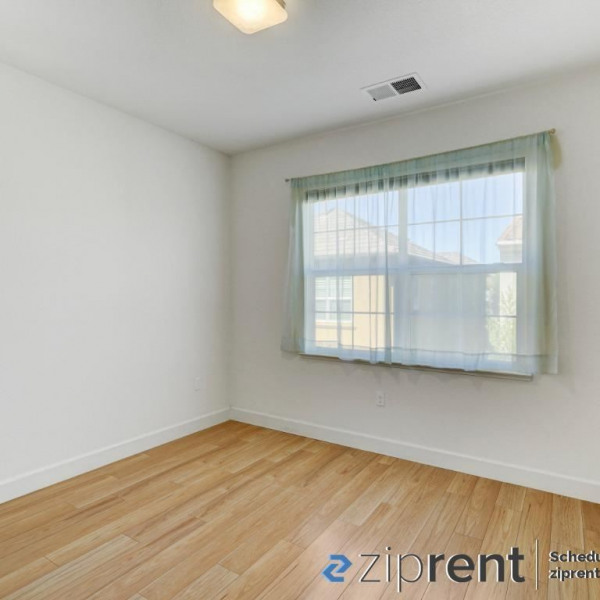4924 Ivyleaf Springs Road $4,000

Quick Facts
Description
Spectacular 3 Bd/3 Ba, 2203 sf townhouse-style condo for lease available April 15th - Please call Gil Canchola (DRE Lic. #00973548) at 925-250-0404 to schedule a viewing. Spectacular 3 Bd/3 Ba, 2203 sf townhouse-style condo available for lease on April 15th! Beautiful community pool included. 2-car attached garage. Open concept kitchen overlooks family room and includes stainless steel appliances (refrigerator included), and Granite countertops. Family room is good size and includes gas fireplace. Entry from kitchen to private back patio. One bedroom downstairs with hall bathroom right across the hall. Master bedroom is upstairs and includes spacious master bathroom with large walk-in closet, soaking tub and step-in shower. 3rd bedroom is upstairs and has its own private bathroom. Laundry room including washer/dryer is upstairs. Central Heat/AC. No pets. No gardener provided (HOA maintains the front yard). Please call Gil Canchola (DRE Lic. #00973548) at 925-250-0404 to schedule a viewing.
No Pets Allowed
(RLNE4629590)
Contact Details
Pet Details
Nearby Universities
Amenities
Floorplans
Description
Spectacular 3 Bd/3 Ba, 2203 sf townhouse-style condo for lease available April 15th - Please call Gil Canchola (DRE Lic. #00973548) at 925-250-0404 to schedule a viewing. Spectacular 3 Bd/3 Ba, 2203 sf townhouse-style condo available for lease on April 15th! Beautiful community pool included. 2-car attached garage. Open concept kitchen overlooks family room and includes stainless steel appliances (refrigerator included), and Granite countertops. Family room is good size and includes gas fireplace. Entry from kitchen to private back patio. One bedroom downstairs with hall bathroom right across the hall. Master bedroom is upstairs and includes spacious master bathroom with large walk-in closet, soaking tub and step-in shower. 3rd bedroom is upstairs and has its own private bathroom. Laundry room including washer/dryer is upstairs. Central Heat/AC. No pets. No gardener provided (HOA maintains the front yard). Please call Gil Canchola (DRE Lic. #00973548) at 925-250-0404 to schedule a viewing.
Availability
Now
Details
Fees
| Deposit | $4500.00 |




















