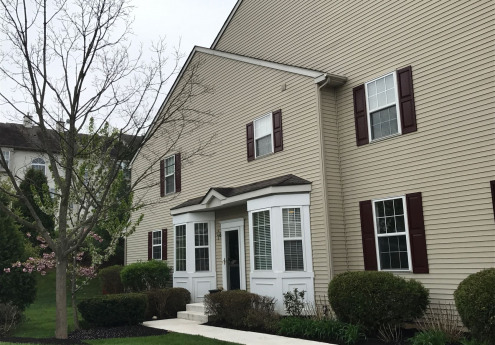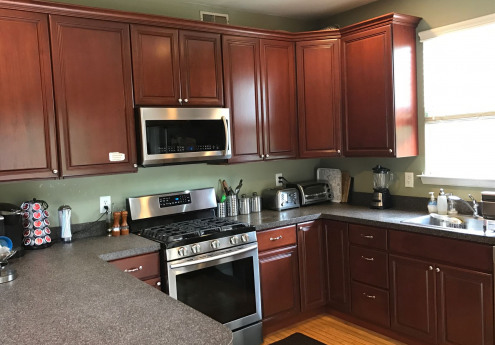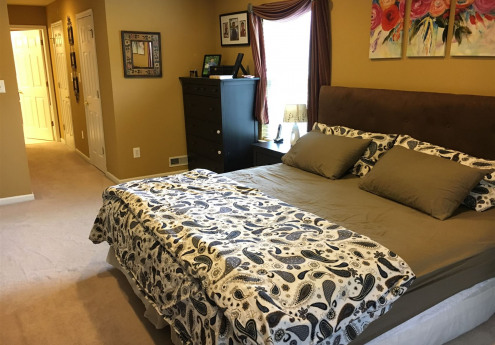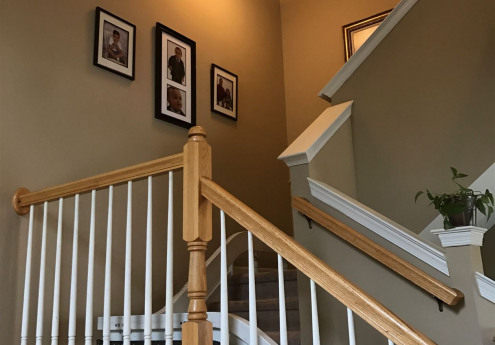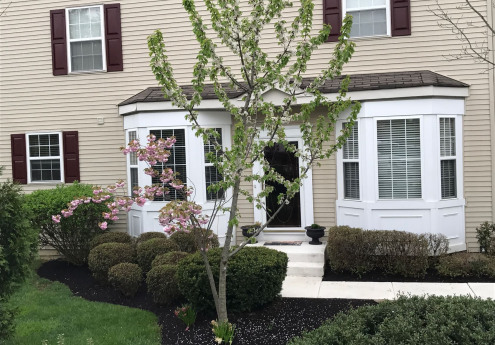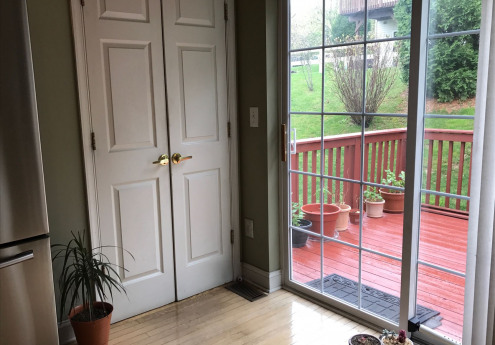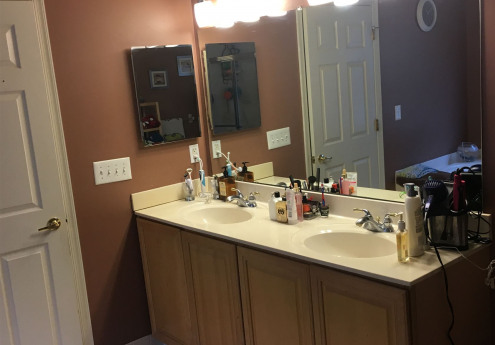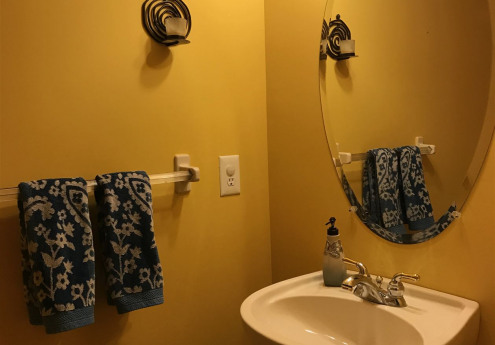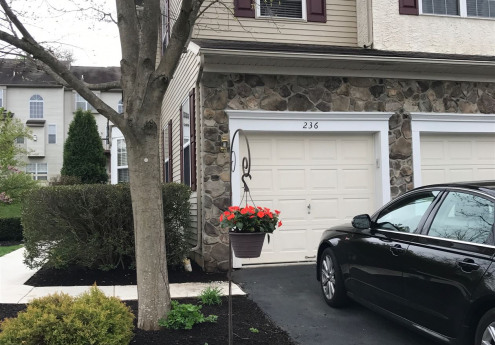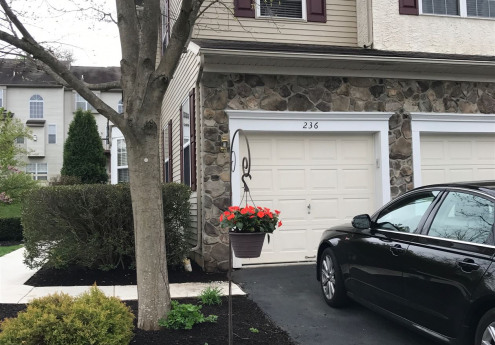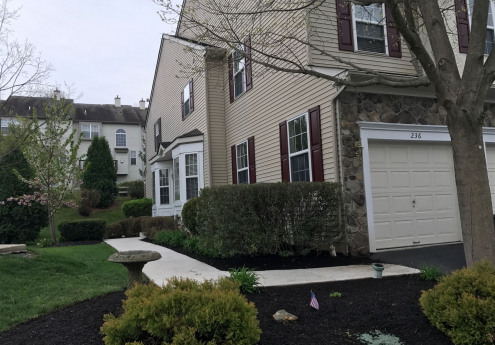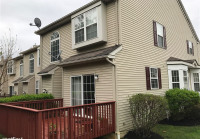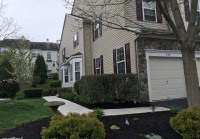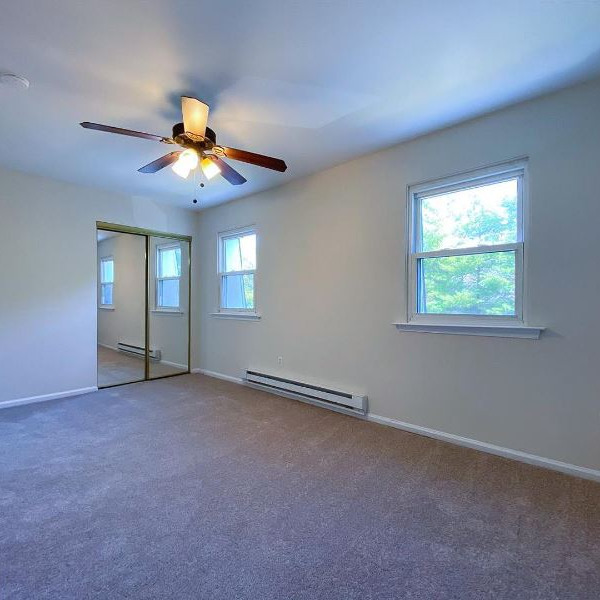236 Tall Pines Dr $2,900

Quick Facts
Description
236 Tall Pines Dr, West Chester, PA is a well maintained townhouse for small or medium size families. The unit has 3 large bedrooms and 2.5 bathrooms. All steel appliances, gas fireplace and a medium size deck. With 2,434 sq ft. of floor space, this property can accommodate every family's needs. Built in 2001, this community is right next to Amtrak and Septa train station. You can walk to the station. The community has a tot-lot as well as walking trails.
This is a corner unit, facing East, which means it receives plenty of natural light from all three sides. New windows in most front rooms. Lawn care and snow removal is included in the monthly rent. The property in the heart of West Chester and Exton area's shops, restaurants, movies etc.
This property has a two car garage and a finished basement, including a separately tucked away home office, with complete internet router and cable wiring. Basement carpets were replaced and wood floor was resurfaced in June 2019. Please check out the virtual tour: https://www.youtube.com/watch?v=qrHtbtxgkKY
Happy to answer your questions via calls or texts at 215-906-9136.
Current lease ends on July 31st. The unit is available for new tenants to occupancy in the first week of August.
Owners are happy to accommodate tenants with very small dogs or cats, at a small additional cost, however, no large or medium size dogs allowed.
(RLNE4868130)
Contact Details
Pet Details
Pet Policy
Cats Allowed and Small Dogs Allowed
Nearby Universities
Amenities
Floorplans
Description
A beautiful corner townhome tucked in the Valley View community at intersection of Rt 100 and Rt 30. Close to shops, mall, restaurants and West Chester downtown this property is located in one of the top school districts and offers lots of room for a growing family.
Availability
Now
Details
Fees
| Deposit | $2900.00 - $3000.00 |
