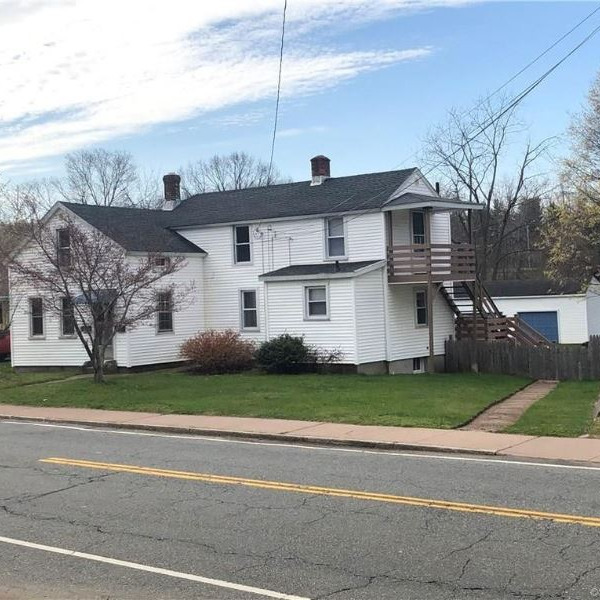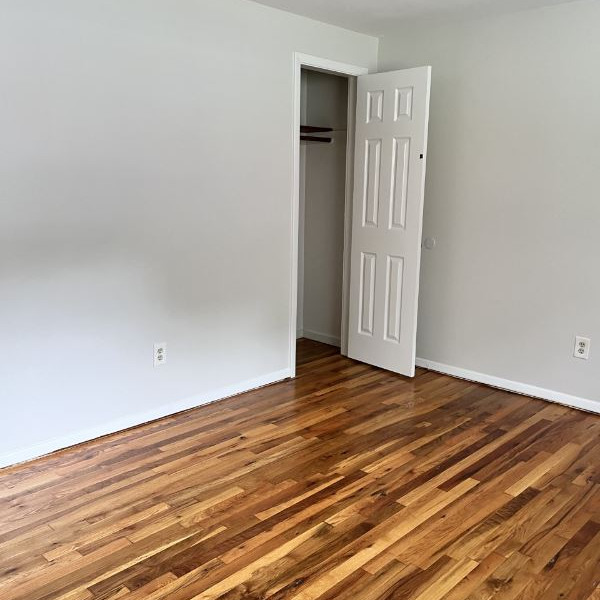1925 Manchester Rd $1,985

Quick Facts
Description
The Farmhouse at Minnechaug Village (HEAT INCLUDED) - This is a special opportunity to live in a cherished farmhouse. It’s located in a beautiful subdivision of high-end single-family homes on a cul-de-sac. It was the original (single-family) farmhouse on over 50 acres before The Village at Minnechaug was developed. Some time ago it was converted to a charming two-family house. This is a rare piece of Glastonbury history.
The best part is that it’s in an outstanding area with a driveway on both Manchester Road and Augusta National. It is very unique for a multi-family home to be part of a newer subdivision like Fairway Crossing.
Enjoy everything Glastonbury has to offer with top-rated schools, parks, activities, restaurants, which are all only a short drive away. I-384 is only a couple of miles making it a convenient location to commute from. You are about 15-20 minutes to Hartford. You are walking distance to Minnechaug golf course.
Walking into the house you have a great mix of charm and updates. The charm is everywhere with original wide plank wood floors, large windows, antique doors and hardware, period trim, and architectural bump-outs. There is an eat-in kitchen with a new luxury vinyl plank floor. There are also newer appliances including a large side-by-side refrigerator, microwave and a new dishwasher and butcher block counter which was recently added (not shown in the pictures).
There is enough space for a table and lots of windows that bring the outside and natural light in. There is a great view of a garden area just outside the kitchen for those with a green thumb.
A highlight of the kitchen is the walk-in pantry and the amount of storage space it offers. There is an updated full bath with a tub/shower off this room. This is a real bonus to have two full bathrooms which is unique for a multi-family apartment.
There is a formal dining area and a living room. Both spaces are large enough to be used in multiple ways, like an office. There is a very cool reading nook right off the dining room that is made up of all windows. A great spot to relax with a coffee and a book.
Right off the dining room is a slate patio that ties the space together and is a nice option for outdoor living space. The master bedroom is off the dining room and it has its own full bath and a walk-in closet. The living room is in the front of the house and the spacious second bedroom is off this room.
A surprise is the full finished basement in the lower level with built-ins. This is an outstanding large space for an additional living room, playroom, or even an extra bedroom (making it three total bedrooms).
The house is in great condition and very clean. This unit is comprised of the complete first floor and most of the lower level. A washer and dryer is included and located in the lower level.
The rent includes HEAT, cold water, landscaping, snow removal, and the HOA fee for the village. The tenant pays only electric. There are two parking spaces available with potential for a third. There is also a garage and or barn available for additional storage space. The garage and barn are not included in the rent.
Please keep in mind we have a strict application process that focuses heavily on credit - good credit is a must. There is also full background, employment, income verification. One month security with a strong application. Pet’s considered on a case-by-case basis. The property is professionally managed.
To set up a showing or answer any questions, email is the fastest and easiest way, and preferred method of communication.
Please don’t hesitate to email if you have any questions.
Thanks for considering this apartment for your next home.
Thanks,
Anthony
(RLNE3236756)
Contact Details
Pet Details
Nearby Universities
Amenities
Floorplans
Description
The Farmhouse at Minnechaug Village (HEAT INCLUDED) - This is a special opportunity to live in a cherished farmhouse. It’s located in a beautiful subdivision of high-end single-family homes on a cul-de-sac. It was the original (single-family) farmhouse on over 50 acres before The Village at Minnechaug was developed. Some time ago it was converted to a charming two-family house. This is a rare piece of Glastonbury history.
The best part is that it’s in an outstanding area with a driveway on both Manchester Road and Augusta National. It is very unique for a multi-family home to be part of a newer subdivision like Fairway Crossing.
Enjoy everything Glastonbury has to offer with top-rated schools, parks, activities, restaurants, which are all only a short drive away. I-384 is only a couple of miles making it a convenient location to commute from. You are about 15-20 minutes to Hartford. You are walking distance to Minnechaug golf course.
Walking into the house you have a great mix of charm and updates. The charm is everywhere with original wide plank wood floors, large windows, antique doors and hardware, period trim, and architectural bump-outs. There is an eat-in kitchen with a new luxury vinyl plank floor. There are also newer appliances including a large side-by-side refrigerator, microwave and a new dishwasher and butcher block counter which was recently added (not shown in the pictures).
There is enough space for a table and lots of windows that bring the outside and natural light in. There is a great view of a garden area just outside the kitchen for those with a green thumb.
A highlight of the kitchen is the walk-in pantry and the amount of storage space it offers. There is an updated full bath with a tub/shower off this room. This is a real bonus to have two full bathrooms which is unique for a multi-family apartment.
There is a formal dining area and a living room. Both spaces are large enough to be used in multiple ways, like an office. There is a very cool reading nook right off the dining room that is made up of all windows. A great spot to relax with a coffee and a book.
Right off the dining room is a slate patio that ties the space together and is a nice option for outdoor living space. The master bedroom is off the dining room and it has its own full bath and a walk-in closet. The living room is in the front of the house and the spacious second bedroom is off this room.
A surprise is the full finished basement in the lower level with built-ins. This is an outstanding large space for an additional living room, playroom, or even an extra bedroom (making it three total bedrooms).
The house is in great condition and very clean. This unit is comprised of the complete first floor and most of the lower level. A washer and dryer is included and located in the lower level.
The rent includes HEAT, cold water, landscaping, snow removal, and the HOA fee for the village. The tenant pays only electric. There are two parking spaces available with potential for a third. There is also a garage and or barn available for additional storage space. The garage and barn are not included in the rent.
Please keep in mind we have a strict application process that focuses heavily on credit - good credit is a must. There is also full background, employment, income verification. One month security with a strong application. Pet’s considered on a case-by-case basis. The property is professionally managed.
To set up a showing or answer any questions, email is the fastest and easiest way, and preferred method of communication.
Please don’t hesitate to email if you have any questions.
Thanks for considering this apartment for your next home.
Thanks,
Anthony
Availability
Now
Details
Fees
| Deposit | $1985.00 |





























