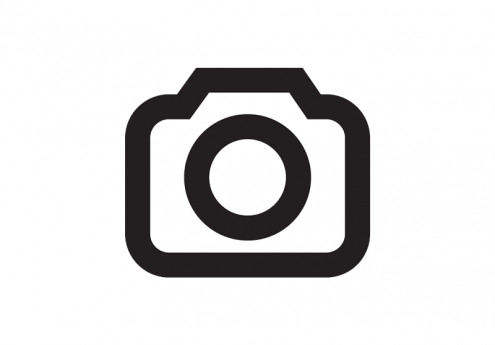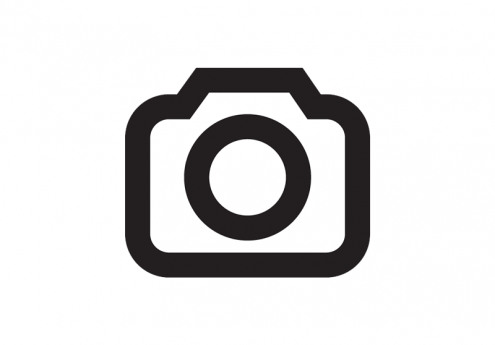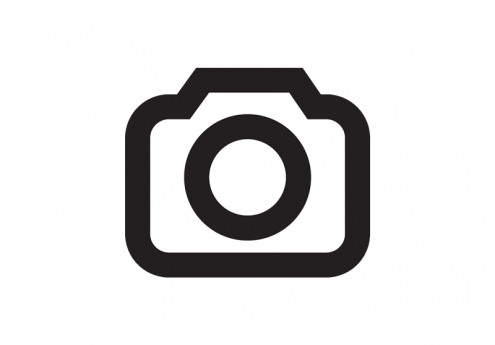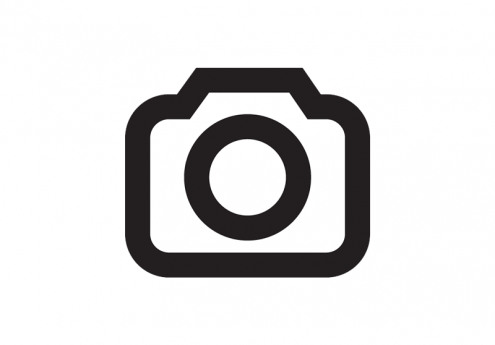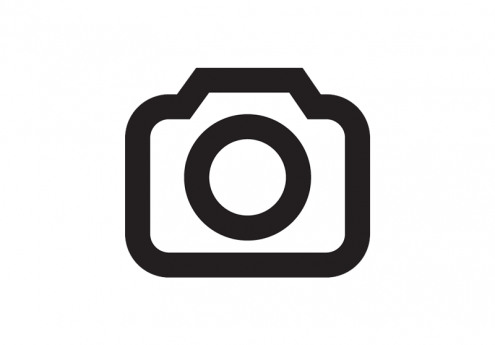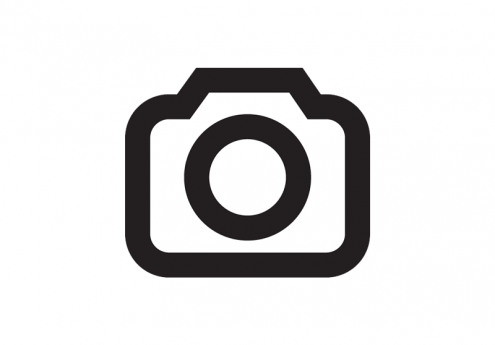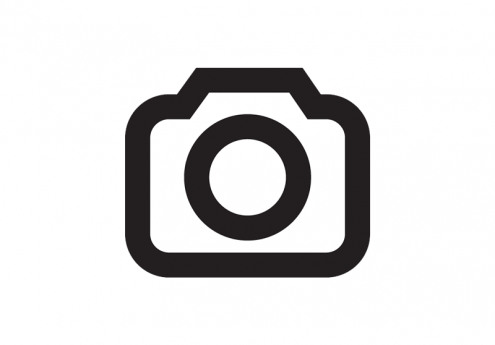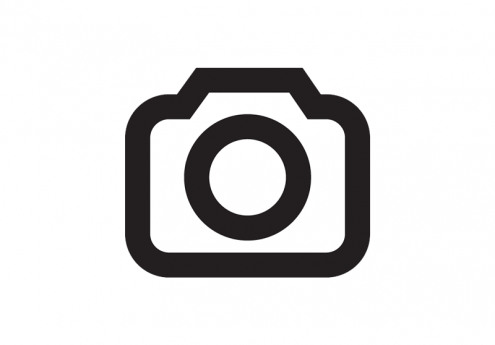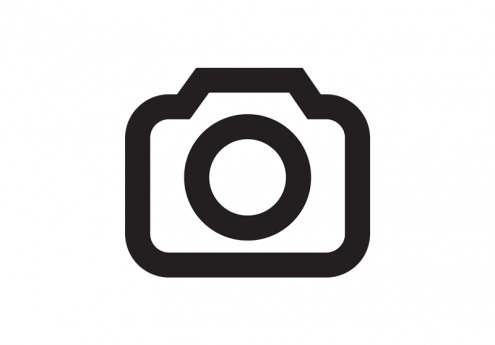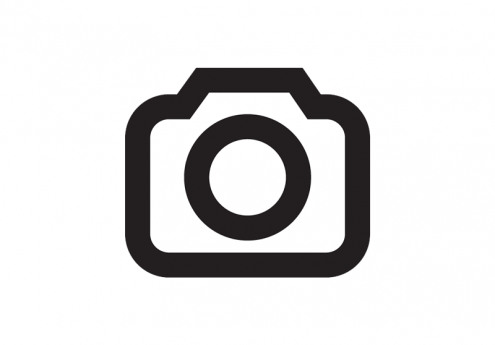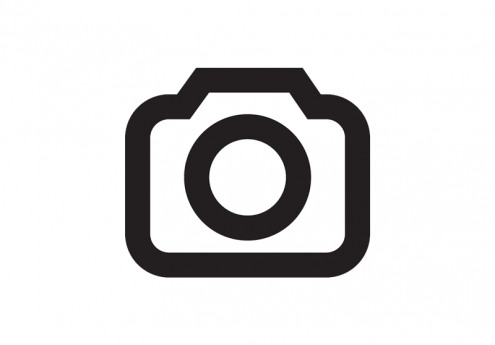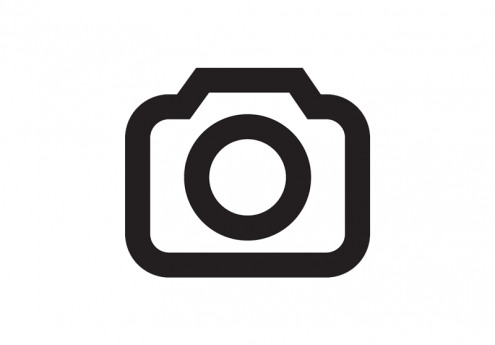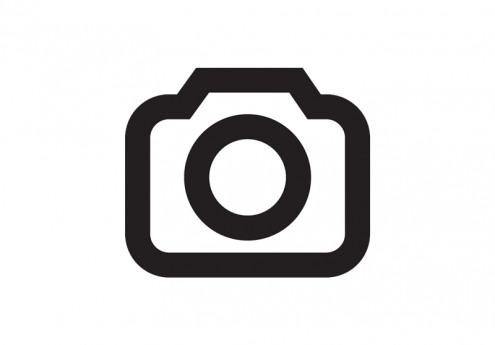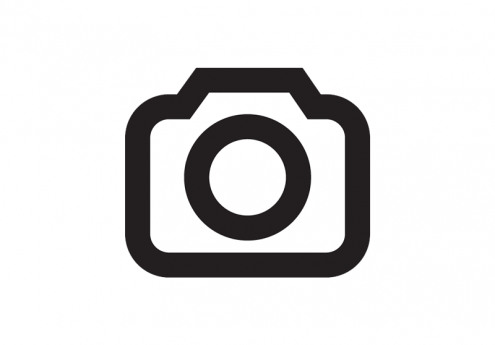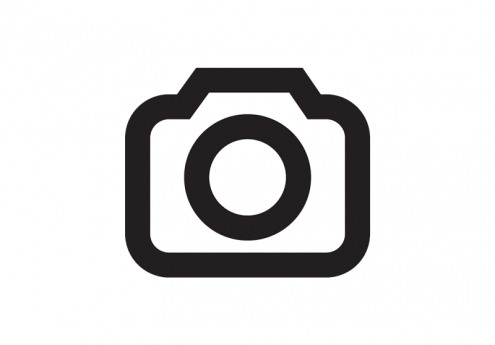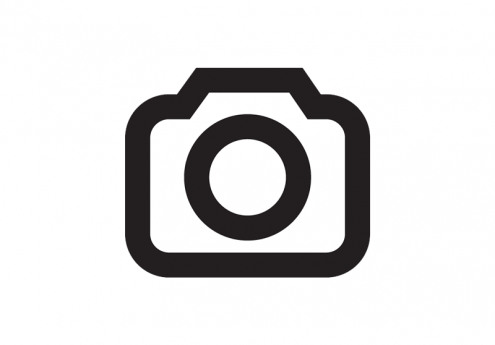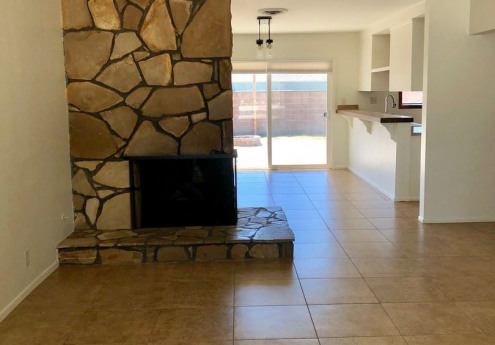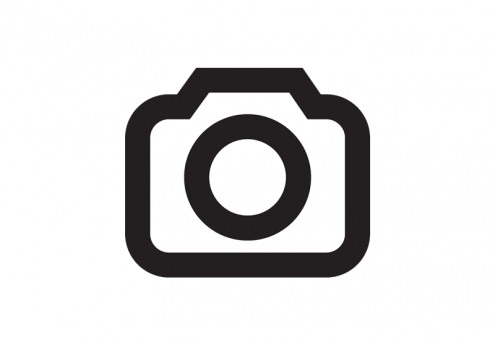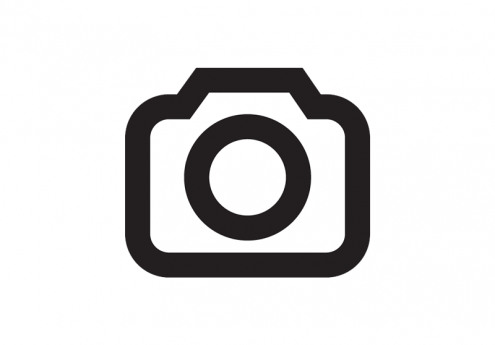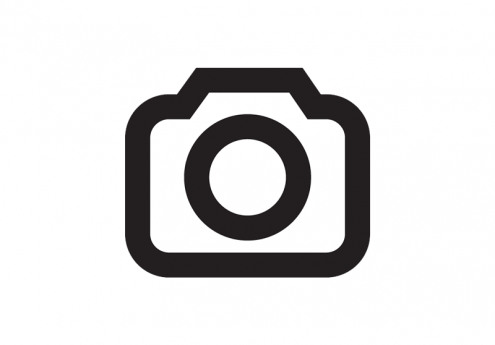5216 Gonzaga St. $3,500

Quick Facts
Description
Home in Desirable Ventura Neighborhood! Pet Accepted! - Ventura Home located in a highly desirable neighborhood! This single story 3-Bedroom 1.75 Bath Home with additional Den/Office has great curb appeal with updated exterior paint, vinyl windows and large driveway. Entering the property, this open floor plan boasts a large beautiful stone fireplace and tile flooring throughout the main living area, dining room and kitchen. Your kitchen overlooks the dining room and features a breakfast bar with a 5-burner gas stove and dishwasher provided. All bedrooms have plush carpeting with the master suite featuring a wall to wall closet and private master bathroom. Your second spare bedroom features built-in shelving and desk area with a small walk-in closet. Other desirable amenities include fresh interior paint, updated industrial style interior lighting and newer windows!
Enjoy entertaining in your large backyard, with gardening services conveniently included in your rent. Separate laundry room located off the kitchen with washer/dryer hookups. Double car garage parking with automatic opener. Water softener provided (tenants must maintain salt.)
Pet negotiable with approved applicant.
Lease Terms: One-year lease required.
(RLNE4853020)
Contact Details
Pet Details
Pet Policy
Small Dogs Allowed and Cats Allowed
Nearby Universities
Amenities
Floorplans
Description
Home in Desirable Ventura Neighborhood! Pet Accepted! - Ventura Home located in a highly desirable neighborhood! This single story 3-Bedroom 1.75 Bath Home with additional Den/Office has great curb appeal with updated exterior paint, vinyl windows and large driveway. Entering the property, this open floor plan boasts a large beautiful stone fireplace and tile flooring throughout the main living area, dining room and kitchen. Your kitchen overlooks the dining room and features a breakfast bar with a 5-burner gas stove and dishwasher provided. All bedrooms have plush carpeting with the master suite featuring a wall to wall closet and private master bathroom. Your second spare bedroom features built-in shelving and desk area with a small walk-in closet. Other desirable amenities include fresh interior paint, updated industrial style interior lighting and newer windows!
Enjoy entertaining in your large backyard, with gardening services conveniently included in your rent. Separate laundry room located off the kitchen with washer/dryer hookups. Double car garage parking with automatic opener. Water softener provided (tenants must maintain salt.)
Pet negotiable with approved applicant.
Lease Terms: One-year lease required.
Availability
Now
Details
Fees
| Deposit | $3650.00 |


