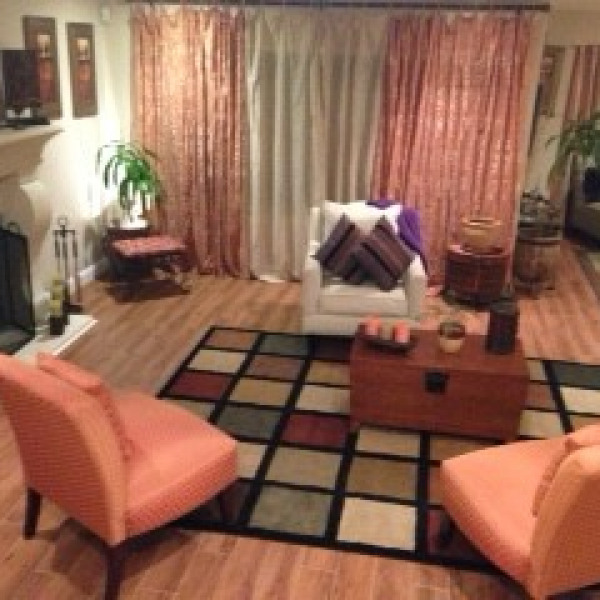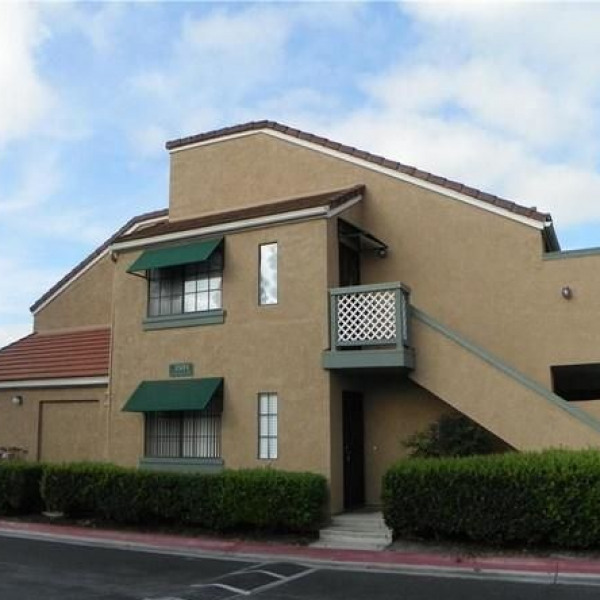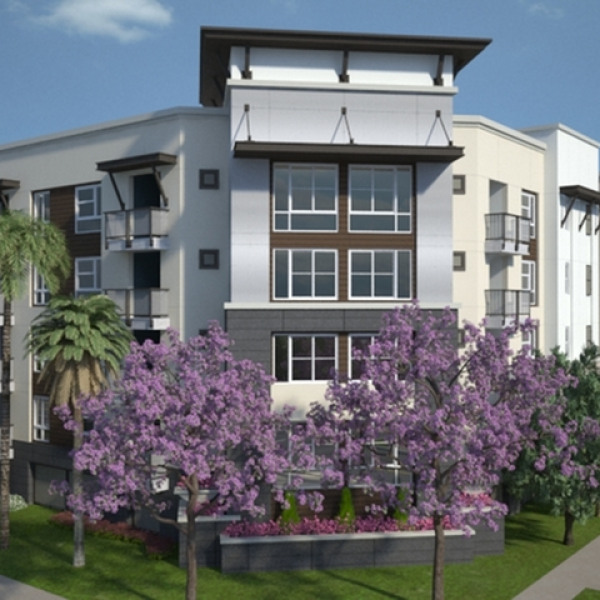265 E. Santa Fe Ct $3,700

Quick Facts
Description
4 Bed 3 bath Condo in Placentia - Beautiful tri-level condo in Old Town Placentia. Located in a private gated Clementine community, this well-maintained condo boasts 4 spacious bedrooms and 3.5 bathrooms, with over 2000 square feet of living space. Freshly painted with beautiful engineered wood flooring, dual-pane windows, recessed lighting, and central A/C. Hard-wired for cable and Ethernet, perfect for work at home with high-speed Internet access. Kitchen features stainless-steel appliances. Master bedroom features balcony and walk-in-closet, and master bathroom features double sink vanity, spacious soaking tub, and separate shower. Dedicated laundry room and attached two-car garage with built-in overhead storage. Enter the home through a tree-lined courtyard that welcomes your guests. Enjoy a private backyard with paved patio, zero-maintenance artificial grass, and overhead market lighting perfect for outdoor dining. Community has fenced-in park area with grass and shaded picnic table. Enjoy historic downtown living with easy access to freeways, universities, shopping, and dining.
Tenant is responsible for all utilities.
Washer and dryer included without warranty.
(RLNE6097681)
Contact Details
Pet Details
Floorplans
Description
4 Bed 3 bath Condo in Placentia - Beautiful tri-level condo in Old Town Placentia. Located in a private gated Clementine community, this well-maintained condo boasts 4 spacious bedrooms and 3.5 bathrooms, with over 2000 square feet of living space. Freshly painted with beautiful engineered wood flooring, dual-pane windows, recessed lighting, and central A/C. Hard-wired for cable and Ethernet, perfect for work at home with high-speed Internet access. Kitchen features stainless-steel appliances. Master bedroom features balcony and walk-in-closet, and master bathroom features double sink vanity, spacious soaking tub, and separate shower. Dedicated laundry room and attached two-car garage with built-in overhead storage. Enter the home through a tree-lined courtyard that welcomes your guests. Enjoy a private backyard with paved patio, zero-maintenance artificial grass, and overhead market lighting perfect for outdoor dining. Community has fenced-in park area with grass and shaded picnic table. Enjoy historic downtown living with easy access to freeways, universities, shopping, and dining.
Tenant is responsible for all utilities.
Washer and dryer included without warranty.
Availability
Now
Details
Fees
| Deposit | $5000.00 |








































