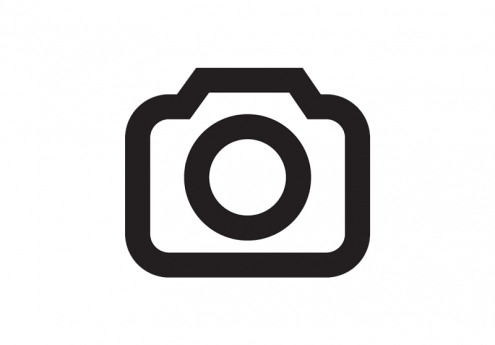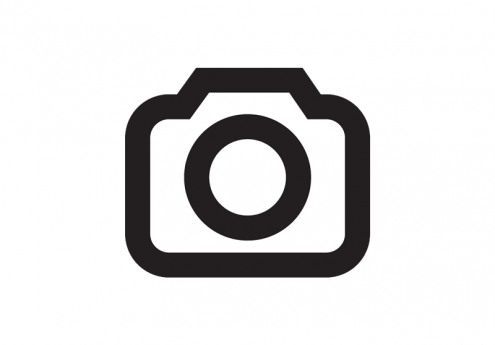127 Northrop Pl $7,700

Quick Facts
Description
4 Bedroom 3 Bath. Big yards, walk to UC, refinished hardwoods throughout. - Large beautiful home walking distance to UC. Refinished hardwood floors throughout, 2 car garage, room for 2 more cars off street, large front and back yards, one bedroom has separate entrance and sun room. Freshly painted back deck, 2 rooms upstairs have access to deck, close to parks, bike trails, tennis courts, basketball courts and bus stops. Includes gas stove, 2 ovens, frig/freezer, dishwasher, clothes washer and dryer. Large living room. Peaceful Cul-de-sac setting.
First months rent, last months rent, and deposit (deposit is equal to one months rent) required for move in.
Exterior walk around, cut and paste https://youtu.be/GLO7BO_QrGo
Credit check will be run.
If student, co-signer required and credit check will be run on co-signer.
Approximate measurements
17’3” x 13’9” living room.
23’6” x 11’7” kitchen and dining (includes appliances, sink, counters, breakfast bar)
11’6” x 11’7” dining effective furniture space
9’8” x 13’8” bedroom left (includes built in cabinet and closet)
11’2” x 7’9” Effective furniture space
13’6” x 11’1” Bedroom right (includes closet)
11’2” x 11’1”Effective furniture space
14’10” x 22’3” master bedroom (includes closets and vanity area)
11’7” x 12’11” Effective furniture area
15’1” x 11’7” downstairs bedroom
10’4” x 9’2” downstairs sunroom.
19’ wide x 19’”6 deep garage.
15’4” wide x 7’ tall Garage door
Does not include entry area, back deck, upstairs deck, 3 bathrooms, stairs, landings, coat closets, linen closet.
Exterior walk around, cut and paste https://youtu.be/GLO7BO_QrGo
No Pets Allowed
(RLNE6609672)
Contact Details
Pet Details
Nearby Universities
Amenities
Floorplans
Description
4 Bedroom 3 Bath. Big yards, walk to UC, refinished hardwoods throughout. - Large beautiful home walking distance to UC. Refinished hardwood floors throughout, 2 car garage, room for 2 more cars off street, large front and back yards, one bedroom has separate entrance and sun room. Freshly painted back deck, 2 rooms upstairs have access to deck, close to parks, bike trails, tennis courts, basketball courts and bus stops. Includes gas stove, 2 ovens, frig/freezer, dishwasher, clothes washer and dryer. Large living room. Peaceful Cul-de-sac setting.
First months rent, last months rent, and deposit (deposit is equal to one months rent) required for move in.
Exterior walk around, cut and paste https://youtu.be/GLO7BO_QrGo
Credit check will be run.
If student, co-signer required and credit check will be run on co-signer.
Approximate measurements
17’3” x 13’9” living room.
23’6” x 11’7” kitchen and dining (includes appliances, sink, counters, breakfast bar)
11’6” x 11’7” dining effective furniture space
9’8” x 13’8” bedroom left (includes built in cabinet and closet)
11’2” x 7’9” Effective furniture space
13’6” x 11’1” Bedroom right (includes closet)
11’2” x 11’1”Effective furniture space
14’10” x 22’3” master bedroom (includes closets and vanity area)
11’7” x 12’11” Effective furniture area
15’1” x 11’7” downstairs bedroom
10’4” x 9’2” downstairs sunroom.
19’ wide x 19’”6 deep garage.
15’4” wide x 7’ tall Garage door
Does not include entry area, back deck, upstairs deck, 3 bathrooms, stairs, landings, coat closets, linen closet.
Exterior walk around, cut and paste https://youtu.be/GLO7BO_QrGo
Availability
Now
Details
Fees
| Deposit | $7700.00 |







