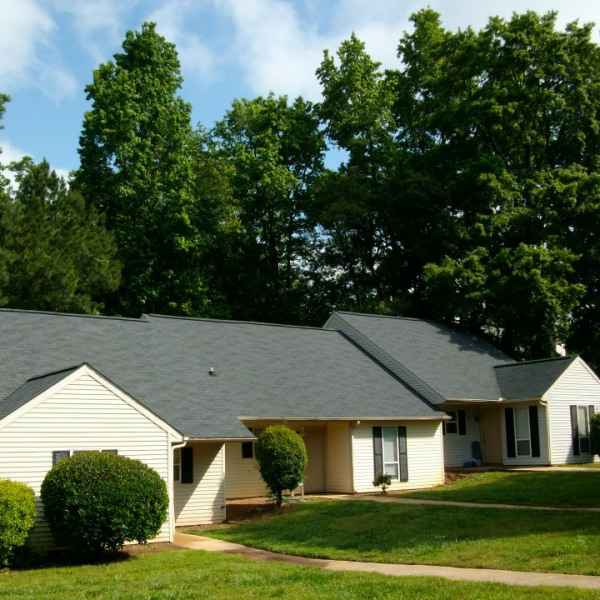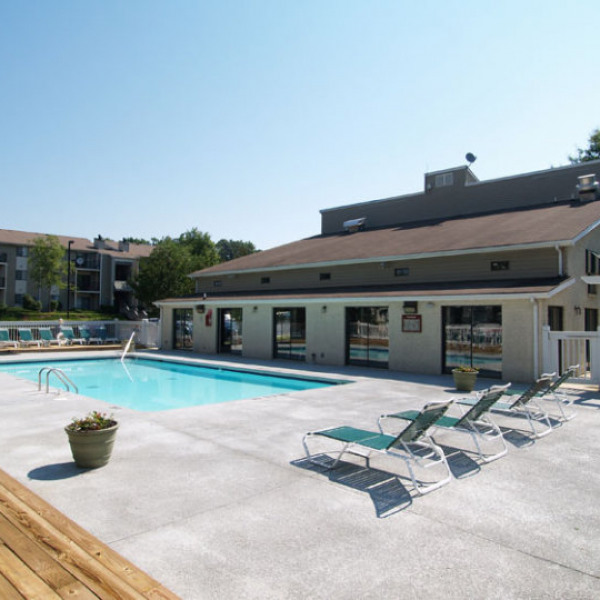3128 Misty Rise Drive $3,695

Quick Facts
Description
Gorgeous 5 Bed, 3.5 Ba In The Desirable Oaks at Highcroft Neighborhood - PM: Ariel Kanaby, REALTOR® (ariel@acorn-oak.com)
--
This gorgeous 5 bedroom, 3.5 bathroom located in the desirable Oaks at Highcroft neighborhood - available early June!
Entering the home you are welcomed by a spacious open floor plan with a downstairs built-in office, a private office suite, a first-floor bedroom with full bathroom, and a large living room. The gourmet kitchen features granite countertops, a large island, a wall oven with gas cook top, tiled back splash, and spacious cabinets!
Head upstairs where you'll find a bonus-room/sitting area and your additional 4 bedrooms. Each spare bedroom is spacious + features ample closet space. The oversized Primary Suite features tray ceilings, a private en-suite bathroom with separate shower + garden tub, and a fantastic walk-in closet.
Outside, spend your summer on the beautiful screened in porch & patio. Grill out on the large 8 burner gas grill! Or venture out and hop on the miles of greenway (access across the street!) or cool-off at the community pool. Don't worry about maintaining the lawn, with lawn-care included in rent!
Pets allowed with approval + fees. Size restrictions may apply.
This home is offered by Acorn + Oak Property Management. Contact Ariel Kanaby, REALTOR® to schedule your new home tour today! Showings will be scheduled via email (ariel@acorn-oak.com) or online only.
(RLNE7450490)
Contact Details
Pet Details
Pet Policy
Small Dogs Allowed and Cats Allowed
Nearby Universities
Amenities
Floorplans
Description
Gorgeous 5 Bed, 3.5 Ba In The Desirable Oaks at Highcroft Neighborhood - PM: Ariel Kanaby, REALTOR® (ariel@acorn-oak.com)
--
This gorgeous 5 bedroom, 3.5 bathroom located in the desirable Oaks at Highcroft neighborhood - available early June!
Entering the home you are welcomed by a spacious open floor plan with a downstairs built-in office, a private office suite, a first-floor bedroom with full bathroom, and a large living room. The gourmet kitchen features granite countertops, a large island, a wall oven with gas cook top, tiled back splash, and spacious cabinets!
Head upstairs where you'll find a bonus-room/sitting area and your additional 4 bedrooms. Each spare bedroom is spacious + features ample closet space. The oversized Primary Suite features tray ceilings, a private en-suite bathroom with separate shower + garden tub, and a fantastic walk-in closet.
Outside, spend your summer on the beautiful screened in porch & patio. Grill out on the large 8 burner gas grill! Or venture out and hop on the miles of greenway (access across the street!) or cool-off at the community pool. Don't worry about maintaining the lawn, with lawn-care included in rent!
Pets allowed with approval + fees. Size restrictions may apply.
This home is offered by Acorn + Oak Property Management. Contact Ariel Kanaby, REALTOR® to schedule your new home tour today! Showings will be scheduled via email (ariel@acorn-oak.com) or online only.
Availability
Now
Details
Fees
| Deposit | $3695.00 |




























