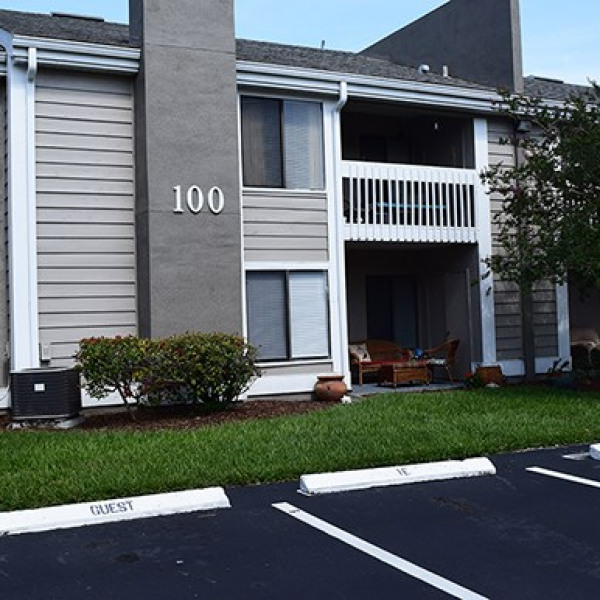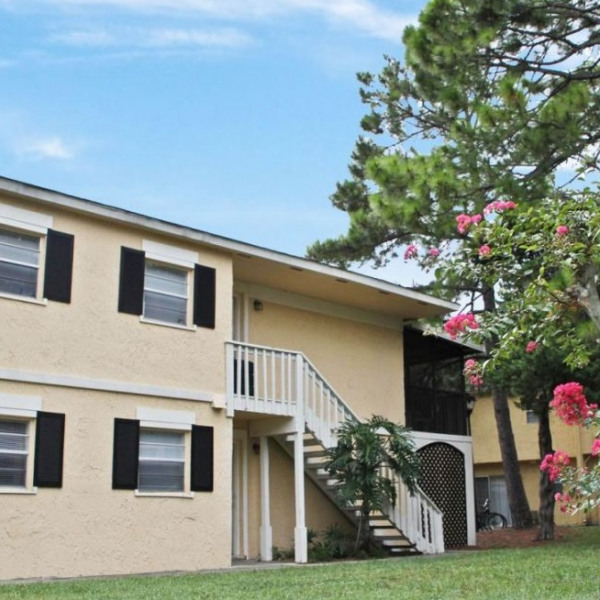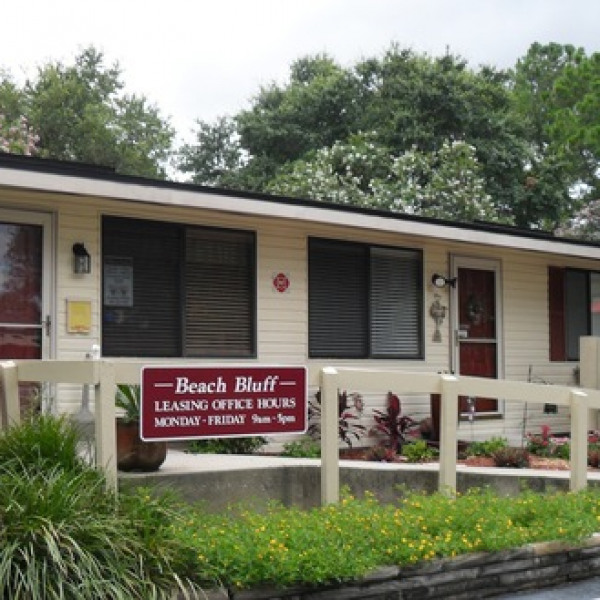14085 Cahaba Rd $4,700

Quick Facts
Description
Great 4 bedroom home close to Mayo Clinic - Don't miss an opportunity to enjoy an exceptional home with a flexible floor plan on a quiet street in Crosswater at Pablo Bay. As you walk in the front door, you will find two areas that offer options for a formal living room/office and a formal dining area/flex or gathering place. Proceed down the hall to a fully equipped kitchen with a large island/breakfast bar and adjacent breakfast nook and family room. Enjoy relaxing outdoors on the covered patio and privacy fenced rear yard. The master suite has expansive windows overlooking the backyard and a walk-in closet, Master bath has huge walk in shower and dual vanities. There is a split bedroom floor plan with bedrooms 2 and 3 configured as a "suite" with 2 baths and a central sitting area that could serve many functions. Upstairs is currently equipped as a home theater but could also serve as a teen/mother-in-law/guest suite. There is a 3 car garage with epoxy finished flooring. The laundry on the first floor includes a washer and dryer. There are tile floors throughout the main living areas. Lawn care is included in the rent. Retaining the home theater set-up is negotiable for an additional fee. Selected items of furniture are also available. Community amenities include swimming pool, children's splash pool, dog park & 2 playgrounds. Available mid June
(RLNE7888866)
Contact Details
Pet Details
Pet Policy
Small Dogs Allowed and Cats Allowed
Nearby Universities
Floorplans
Description
Great 4 bedroom home close to Mayo Clinic - Don't miss an opportunity to enjoy an exceptional home with a flexible floor plan on a quiet street in Crosswater at Pablo Bay. As you walk in the front door, you will find two areas that offer options for a formal living room/office and a formal dining area/flex or gathering place. Proceed down the hall to a fully equipped kitchen with a large island/breakfast bar and adjacent breakfast nook and family room. Enjoy relaxing outdoors on the covered patio and privacy fenced rear yard. The master suite has expansive windows overlooking the backyard and a walk-in closet, Master bath has huge walk in shower and dual vanities. There is a split bedroom floor plan with bedrooms 2 and 3 configured as a "suite" with 2 baths and a central sitting area that could serve many functions. Upstairs is currently equipped as a home theater but could also serve as a teen/mother-in-law/guest suite. There is a 3 car garage with epoxy finished flooring. The laundry on the first floor includes a washer and dryer. There are tile floors throughout the main living areas. Lawn care is included in the rent. Retaining the home theater set-up is negotiable for an additional fee. Selected items of furniture are also available. Community amenities include swimming pool, children's splash pool, dog park & 2 playgrounds. Available mid June
Availability
Now
Details
Fees
| Deposit | $4700.00 |


































