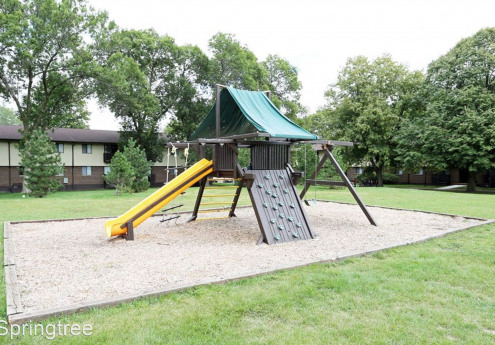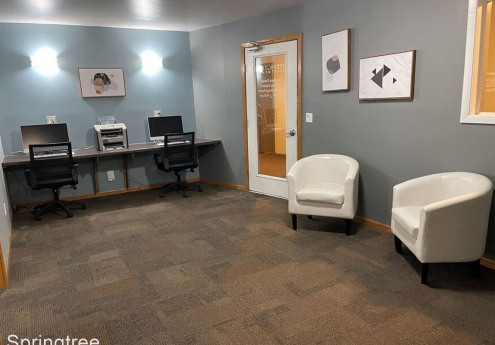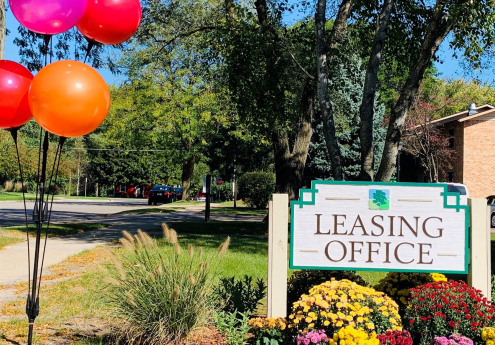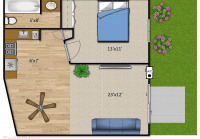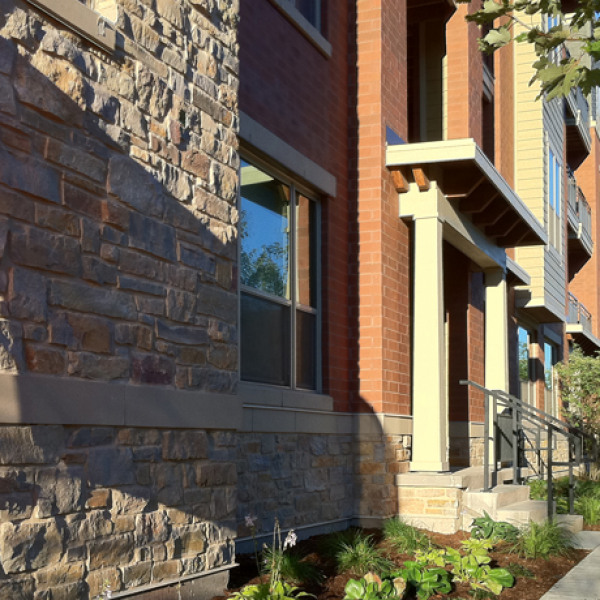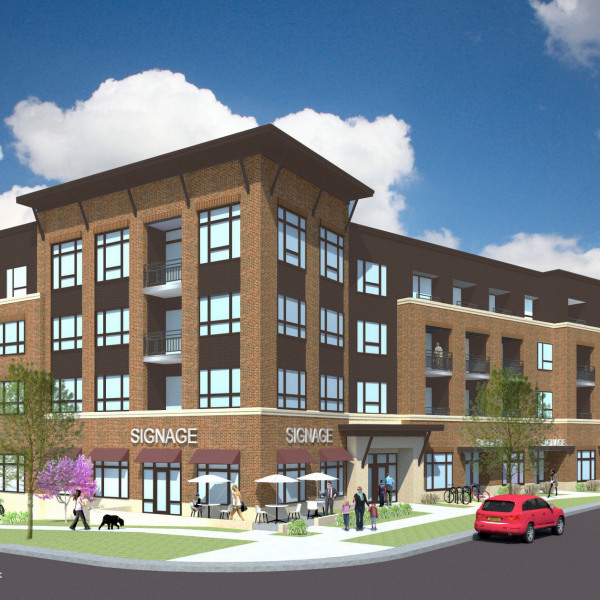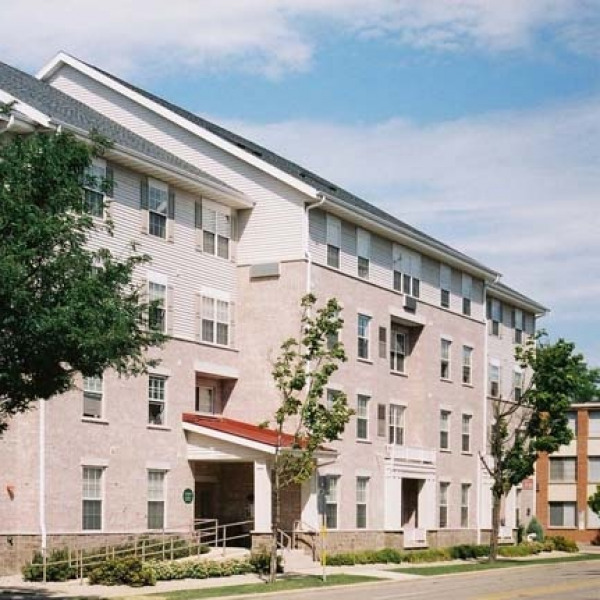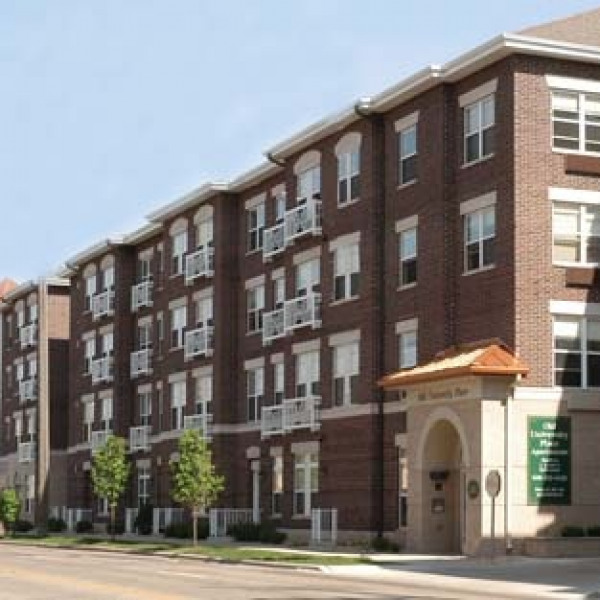2615 Amherst Rd #01 $1,205 - $1,790

Quick Facts
Description
Two Bedroom - Our largest two-bedroom apartment contains two bedrooms that offer a spacious living area. In terms of layout, our large two-bedroom apartment includes a spacious living room, kitchen, bathroom, and two separate bedrooms.
Upon entering the apartment, you'll find that the living room is generously sized, providing ample space for various furniture arrangements, such as a comfortable sofa, armchairs, and entertainment center. Adjacent to the living room, you'll find the dining area in an open concept layout. This designated dining space offers enough room for a dining table and chairs, making it a perfect spot for enjoying meals or hosting small gatherings. The bedrooms in this apartment are typically spacious enough to accommodate a queen or king-size bed, along with additional bedroom furniture like dressers, nightstands, and a desk if desired. You will also find a large reach-in closet in each bedroom for your storage needs. The bathroom is accessible from both the bedrooms and the main living area. It typically includes a combination bathtub and shower, a vanity with a sink, and a toilet. This floorplan features additional closet(s) in the apartment’s common area. In terms of additional features, large two-bedroom apartment come with a fully equipped kitchen, complete with a stove, refrigerator, and dishwasher. You will enjoy your private outdoor space included with your apartment as well. Choose from one of two different remodeling styles (based on availability).
It's important to note that the exact layout and features of our large two-bedroom, one-bath apartments can vary depending on the specific property. To get accurate and up-to-date information about a particular apartment, it's recommended to reach out to the leasing office.
Dogs allowed in some units
(RLNE7947369)
Contact Details
Pet Details
Pet Policy
Cats Allowed and Small Dogs Allowed
Nearby Universities
Floorplans
Description
Two Bedroom - Our largest two-bedroom apartment contains two bedrooms that offer a spacious living area. In terms of layout, our large two-bedroom apartment includes a spacious living room, kitchen, bathroom, and two separate bedrooms.
Upon entering the apartment, you'll find that the living room is generously sized, providing ample space for various furniture arrangements, such as a comfortable sofa, armchairs, and entertainment center. Adjacent to the living room, you'll find the dining area in an open concept layout. This designated dining space offers enough room for a dining table and chairs, making it a perfect spot for enjoying meals or hosting small gatherings. The bedrooms in this apartment are typically spacious enough to accommodate a queen or king-size bed, along with additional bedroom furniture like dressers, nightstands, and a desk if desired. You will also find a large reach-in closet in each bedroom for your storage needs. The bathroom is accessible from both the bedrooms and the main living area. It typically includes a combination bathtub and shower, a vanity with a sink, and a toilet. This floorplan features additional closet(s) in the apartment’s common area. In terms of additional features, large two-bedroom apartment come with a fully equipped kitchen, complete with a stove, refrigerator, and dishwasher. You will enjoy your private outdoor space included with your apartment as well. Choose from one of two different remodeling styles (based on availability).
It's important to note that the exact layout and features of our large two-bedroom, one-bath apartments can vary depending on the specific property. To get accurate and up-to-date information about a particular apartment, it's recommended to reach out to the leasing office.
Availability
Jul 15, 2024
Details
Fees
| Deposit | $250.00 |
Lease Options
Description
One Bedroom/One Bathroom - An open concept one-bedroom, one-bath apartment refers to a layout where the living, dining, and kitchen areas are seamlessly connected, typically without walls or partitions, creating a spacious and fluid living space. Here's a description of what you might expect from an open concept one-bedroom, one-bath apartment:
Upon entering the apartment, you'll find yourself in a combined living, dining, and kitchen area. The absence of walls or barriers between these spaces creates a sense of openness and facilitates easy interaction between different areas. The living area provides ample room for comfortable seating arrangements, allowing you to relax, entertain guests, or enjoy various activities. Large glass doors offer plenty of natural light, contributing to an airy and inviting atmosphere. The kitchen in an open concept apartment is integrated into the overall space. The kitchen itself is equipped with appliances such as a stove, refrigerator, and dishwasher. Ample counter space and cabinetry are provided, ensuring functionality and convenience. The bedroom in an open concept apartment is separated from the main living area in a standard enclosed bedroom, maintaining a degree of privacy. It is large enough to accommodate a queen or king-size bed and includes a spacious closet. The bedroom has additional windows and access to natural light. The bathroom is accessible from both the bedroom and the main living area, and it includes a combination bathtub and shower, a vanity with a sink, and a toilet. Open concept apartments are known for their spaciousness, flexibility, and the feeling of connectivity they offer. The absence of walls between the main living areas creates a sense of flow and allows for greater customization and personalization of the space. Choose from one of two different remodeling styles (based on availability).
It's important to note that the exact layout and features of an open concept one-bedroom, one-bath apartment can vary depending on the specific property. To get accurate and up-to-date information about a particular apartment, it's recommended to reach out to the leasing office.
https://my.matterport.com/show/?m=Bar9mCsNqiu
Availability
Jun 24, 2024
Details
Fees
| Deposit | $250.00 |
Lease Options
Description
One Bedroom/One Bathroom - An open concept one-bedroom, one-bath apartment refers to a layout where the living, dining, and kitchen areas are seamlessly connected, typically without walls or partitions, creating a spacious and fluid living space. Here's a description of what you might expect from an open concept one-bedroom, one-bath apartment:
Upon entering the apartment, you'll find yourself in a combined living, dining, and kitchen area. The absence of walls or barriers between these spaces creates a sense of openness and facilitates easy interaction between different areas. The living area provides ample room for comfortable seating arrangements, allowing you to relax, entertain guests, or enjoy various activities. Large glass doors offer plenty of natural light, contributing to an airy and inviting atmosphere. The kitchen in an open concept apartment is integrated into the overall space. The kitchen itself is equipped with appliances such as a stove, refrigerator, and dishwasher. Ample counter space and cabinetry are provided, ensuring functionality and convenience. The bedroom in an open concept apartment is separated from the main living area in a standard enclosed bedroom, maintaining a degree of privacy. It is large enough to accommodate a queen or king-size bed and includes a spacious closet. The bedroom has additional windows and access to natural light. The bathroom is accessible from both the bedroom and the main living area, and it includes a combination bathtub and shower, a vanity with a sink, and a toilet. Open concept apartments are known for their spaciousness, flexibility, and the feeling of connectivity they offer. The absence of walls between the main living areas creates a sense of flow and allows for greater customization and personalization of the space. Choose from one of two different remodeling styles (based on availability).
It's important to note that the exact layout and features of an open concept one-bedroom, one-bath apartment can vary depending on the specific property. To get accurate and up-to-date information about a particular apartment, it's recommended to reach out to the leasing office.
https://my.matterport.com/show/?m=Bar9mCsNqiu
Availability
Jun 24, 2024
Details
Fees
| Deposit | $250.00 |
Lease Options
Description
One Bedroom/One Bathroom - An open concept one-bedroom, one-bath apartment refers to a layout where the living, dining, and kitchen areas are seamlessly connected, typically without walls or partitions, creating a spacious and fluid living space. Here's a description of what you might expect from an open concept one-bedroom, one-bath apartment:
Upon entering the apartment, you'll find yourself in a combined living, dining, and kitchen area. The absence of walls or barriers between these spaces creates a sense of openness and facilitates easy interaction between different areas. The living area provides ample room for comfortable seating arrangements, allowing you to relax, entertain guests, or enjoy various activities. Large glass doors offer plenty of natural light, contributing to an airy and inviting atmosphere. The kitchen in an open concept apartment is integrated into the overall space. The kitchen itself is equipped with appliances such as a stove, refrigerator, and dishwasher. Ample counter space and cabinetry are provided, ensuring functionality and convenience. The bedroom in an open concept apartment is separated from the main living area in a standard enclosed bedroom, maintaining a degree of privacy. It is large enough to accommodate a queen or king-size bed and includes a spacious closet. The bedroom has additional windows and access to natural light. The bathroom is accessible from both the bedroom and the main living area, and it includes a combination bathtub and shower, a vanity with a sink, and a toilet. Open concept apartments are known for their spaciousness, flexibility, and the feeling of connectivity they offer. The absence of walls between the main living areas creates a sense of flow and allows for greater customization and personalization of the space. Choose from one of two different remodeling styles (based on availability).
It's important to note that the exact layout and features of an open concept one-bedroom, one-bath apartment can vary depending on the specific property. To get accurate and up-to-date information about a particular apartment, it's recommended to reach out to the leasing office.
https://my.matterport.com/show/?m=Bar9mCsNqiu
Availability
Now
Details
Fees
| Deposit | $250.00 |
Lease Options
Description
Two Bedroom - Our largest two-bedroom apartment contains two bedrooms that offer a spacious living area. In terms of layout, our large two-bedroom apartment includes a spacious living room, kitchen, bathroom, and two separate bedrooms.
Upon entering the apartment, you'll find that the living room is generously sized, providing ample space for various furniture arrangements, such as a comfortable sofa, armchairs, and entertainment center. Adjacent to the living room, you'll find the dining area in an open concept layout. This designated dining space offers enough room for a dining table and chairs, making it a perfect spot for enjoying meals or hosting small gatherings. The bedrooms in this apartment are typically spacious enough to accommodate a queen or king-size bed, along with additional bedroom furniture like dressers, nightstands, and a desk if desired. You will also find a large reach-in closet in each bedroom for your storage needs. The bathroom is accessible from both the bedrooms and the main living area. It typically includes a combination bathtub and shower, a vanity with a sink, and a toilet. This floorplan features additional closet(s) in the apartment’s common area. In terms of additional features, large two-bedroom apartment come with a fully equipped kitchen, complete with a stove, refrigerator, and dishwasher. You will enjoy your private outdoor space included with your apartment as well. Choose from one of two different remodeling styles (based on availability).
It's important to note that the exact layout and features of our large two-bedroom, one-bath apartments can vary depending on the specific property. To get accurate and up-to-date information about a particular apartment, it's recommended to reach out to the leasing office.
Availability
Jun 14, 2024
Details
Fees
| Deposit | $250.00 |
Lease Options
Description
Two Bedroom - Our largest two-bedroom apartment contains two bedrooms that offer a spacious living area. In terms of layout, our large two-bedroom apartment includes a spacious living room, kitchen, bathroom, and two separate bedrooms.
Upon entering the apartment, you'll find that the living room is generously sized, providing ample space for various furniture arrangements, such as a comfortable sofa, armchairs, and entertainment center. Adjacent to the living room, you'll find the dining area in an open concept layout. This designated dining space offers enough room for a dining table and chairs, making it a perfect spot for enjoying meals or hosting small gatherings. The bedrooms in this apartment are typically spacious enough to accommodate a queen or king-size bed, along with additional bedroom furniture like dressers, nightstands, and a desk if desired. You will also find a large reach-in closet in each bedroom for your storage needs. The bathroom is accessible from both the bedrooms and the main living area. It typically includes a combination bathtub and shower, a vanity with a sink, and a toilet. This floorplan features additional closet(s) in the apartment’s common area. In terms of additional features, large two-bedroom apartment come with a fully equipped kitchen, complete with a stove, refrigerator, and dishwasher. You will enjoy your private outdoor space included with your apartment as well. Choose from one of two different remodeling styles (based on availability).
It's important to note that the exact layout and features of our large two-bedroom, one-bath apartments can vary depending on the specific property. To get accurate and up-to-date information about a particular apartment, it's recommended to reach out to the leasing office.
Availability
Jun 27, 2024
Details
Fees
| Deposit | $250.00 |
Lease Options
Description
Two Bedroom - Our largest two-bedroom apartment contains two bedrooms that offer a spacious living area. In terms of layout, our large two-bedroom apartment includes a spacious living room, kitchen, bathroom, and two separate bedrooms.
Upon entering the apartment, you'll find that the living room is generously sized, providing ample space for various furniture arrangements, such as a comfortable sofa, armchairs, and entertainment center. Adjacent to the living room, you'll find the dining area in an open concept layout. This designated dining space offers enough room for a dining table and chairs, making it a perfect spot for enjoying meals or hosting small gatherings. The bedrooms in this apartment are typically spacious enough to accommodate a queen or king-size bed, along with additional bedroom furniture like dressers, nightstands, and a desk if desired. You will also find a large reach-in closet in each bedroom for your storage needs. The bathroom is accessible from both the bedrooms and the main living area. It typically includes a combination bathtub and shower, a vanity with a sink, and a toilet. This floorplan features additional closet(s) in the apartment’s common area. In terms of additional features, large two-bedroom apartment come with a fully equipped kitchen, complete with a stove, refrigerator, and dishwasher. You will enjoy your private outdoor space included with your apartment as well. Choose from one of two different remodeling styles (based on availability).
It's important to note that the exact layout and features of our large two-bedroom, one-bath apartments can vary depending on the specific property. To get accurate and up-to-date information about a particular apartment, it's recommended to reach out to the leasing office.
Availability
May 16, 2024
Details
Fees
| Deposit | $250.00 |
Lease Options
Description
One Bedroom/One Bathroom - An open concept one-bedroom, one-bath apartment refers to a layout where the living, dining, and kitchen areas are seamlessly connected, typically without walls or partitions, creating a spacious and fluid living space. Here's a description of what you might expect from an open concept one-bedroom, one-bath apartment:
Upon entering the apartment, you'll find yourself in a combined living, dining, and kitchen area. The absence of walls or barriers between these spaces creates a sense of openness and facilitates easy interaction between different areas. The living area provides ample room for comfortable seating arrangements, allowing you to relax, entertain guests, or enjoy various activities. Large glass doors offer plenty of natural light, contributing to an airy and inviting atmosphere. The kitchen in an open concept apartment is integrated into the overall space. The kitchen itself is equipped with appliances such as a stove, refrigerator, and dishwasher. Ample counter space and cabinetry are provided, ensuring functionality and convenience. The bedroom in an open concept apartment is separated from the main living area in a standard enclosed bedroom, maintaining a degree of privacy. It is large enough to accommodate a queen or king-size bed and includes a spacious closet. The bedroom has additional windows and access to natural light. The bathroom is accessible from both the bedroom and the main living area, and it includes a combination bathtub and shower, a vanity with a sink, and a toilet. Open concept apartments are known for their spaciousness, flexibility, and the feeling of connectivity they offer. The absence of walls between the main living areas creates a sense of flow and allows for greater customization and personalization of the space. Choose from one of two different remodeling styles (based on availability).
It's important to note that the exact layout and features of an open concept one-bedroom, one-bath apartment can vary depending on the specific property. To get accurate and up-to-date information about a particular apartment, it's recommended to reach out to the leasing office.
https://my.matterport.com/show/?m=Bar9mCsNqiu
Availability
Now
Details
Fees
| Deposit | $250.00 |
Lease Options
Description
Three bedroom 1 & half bathroom apartment home - A spacious three-bedroom, one-and-a-half-bath apartment combines the advantages of additional bathrooms and features to enhance the overall functionality and comfort of the living space. Here's a description of what you might expect in such an apartment:
Upon entering the apartment, you are greeted by a beautiful, expansive living environment that exudes style and comfort. The apartment consists of three comfortable bedrooms, each offering privacy and personal space. They are designed to accommodate a bed of your choosing, bedside tables, and storage solutions such as wardrobes or closets. Depending on the apartment, the bedrooms may have windows for natural light and ventilation. This spacious apartment includes a full bathroom and an additional half bathroom. The full bathroom is equipped with essential fixtures, including a sink, toilet, bathtub/shower combination. The half bathroom contains a sink and a toilet, providing added convenience and flexibility for residents and guests. The kitchen in the apartment is designed to be functional and aesthetically pleasing. The kitchen offers ample counter space and storage options for efficient meal preparation and organization. Choose from one of two different remodeling styles (based on availability).
Keep in mind that the specific layout and features of these three-bedroom apartments with can vary based on the property and individual design choices. It's recommended to consult the leasing office to find apartments that match your preferences for an open and connected living space.
Availability
Jun 13, 2024
Details
Fees
| Deposit | $250.00 |
Lease Options
Description
Two Bedroom - A cozy two-bedroom apartment with a separate dining area is an ideal living space for those who value both comfort and functionality. This type of layout offers the convenience of having a dedicated space for dining and entertaining guests while still providing the privacy and comfort of two separate bedrooms. Here's a description of what you might expect in a cozy two-bedroom apartment with a separate dining area:
Upon entering the apartment, you are welcomed into a warm and inviting living room. The living room serves as the central gathering space, providing plenty of room for a comfortable sofa, armchairs, and a coffee table. It's a cozy area perfect for relaxation and entertainment. Adjacent to the living room, you'll find a separate dining area. This area provides a designated space for meals and socializing with family or friends. It may be located in a corner of the living room or in a separate nook, depending on the apartment's layout. The apartment has two bedrooms, each offering a private retreat for occupants. The bedrooms are typically designed to accommodate a double or queen-sized bed, along with bedside tables and a closet for storage. Some apartments may have windows in the bedrooms, allowing natural light to fill the space. Next to the bedrooms, there is a shared bathroom with essential fixtures, including a sink, toilet, and bathtub or shower. Depending on the apartment, there may be additional storage space available in the bathroom for toiletries and linens. The kitchen is often connected to the dining area or located nearby, allowing for easy access and convenience while preparing meals. It is equipped with essential appliances like a refrigerator, stove/oven, dishwasher, and a sink. The kitchen typically provides enough counter space and storage cabinets for your cooking needs. Choose from one of two different remodeling styles (based on availability).
Keep in mind that the specific layout and features of these two-bedroom apartments with can vary based on the property and individual design choices. It's recommended to consult the leasing office to find apartments that match your preferences for an open and connected living space.
https://my.matterport.com/show/?m=pRbS4BLaKBH
Availability
Jul 1, 2024
Details
Fees
| Deposit | $250.00 |
Lease Options
Description
One Bedroom/One Bathroom - A large one-bedroom, one-bath apartment with a dining area typically offers more spacious living accommodations compared to standard one-bedroom apartments. Here's a description of what you might expect from such an apartment:
Upon entering the apartment, you'll find that the living room is generously sized, providing ample space for various furniture arrangements, such as a comfortable sofa, armchairs, and entertainment center. Adjacent to the living room, you'll find the dining area in an open concept layout. This designated dining space offers enough room for a dining table and chairs, making it a perfect spot for enjoying meals or hosting small gatherings. The bedroom in this apartment is typically spacious enough to accommodate a queen or king-size bed, along with additional bedroom furniture like dressers, nightstands, and a desk if desired. You will also find a large reach-in closet for your storage needs. The bathroom is accessible from both the bedroom and the main living area. It typically includes a combination bathtub and shower, a vanity with a sink, and a toilet. This floorplan features an additional closet just outside the bathroom area. In terms of additional features, large one-bedroom apartments often come with a fully equipped kitchen, complete with a stove, refrigerator, and dishwasher. You will enjoy your private outdoor space included with your apartment as well. Choose from one of two different remodeling styles (based on availability).
Please note that the layout and features of apartments can vary, so the exact configuration may differ depending on the specific property. It's always a good idea to check with the leasing staff for most accurate and up-to-date information about the apartment you're interested in.
Availability
May 16, 2024
Details
Fees
| Deposit | $250.00 |
Lease Options
Description
One Bedroom/One Bathroom - An open concept one-bedroom, one-bath apartment refers to a layout where the living, dining, and kitchen areas are seamlessly connected, typically without walls or partitions, creating a spacious and fluid living space. Here's a description of what you might expect from an open concept one-bedroom, one-bath apartment:
Upon entering the apartment, you'll find yourself in a combined living, dining, and kitchen area. The absence of walls or barriers between these spaces creates a sense of openness and facilitates easy interaction between different areas. The living area provides ample room for comfortable seating arrangements, allowing you to relax, entertain guests, or enjoy various activities. Large glass doors offer plenty of natural light, contributing to an airy and inviting atmosphere. The kitchen in an open concept apartment is integrated into the overall space. The kitchen itself is equipped with appliances such as a stove, refrigerator, and dishwasher. Ample counter space and cabinetry are provided, ensuring functionality and convenience. The bedroom in an open concept apartment is separated from the main living area in a standard enclosed bedroom, maintaining a degree of privacy. It is large enough to accommodate a queen or king-size bed and includes a spacious closet. The bedroom has additional windows and access to natural light. The bathroom is accessible from both the bedroom and the main living area, and it includes a combination bathtub and shower, a vanity with a sink, and a toilet. Open concept apartments are known for their spaciousness, flexibility, and the feeling of connectivity they offer. The absence of walls between the main living areas creates a sense of flow and allows for greater customization and personalization of the space. Choose from one of two different remodeling styles (based on availability).
It's important to note that the exact layout and features of an open concept one-bedroom, one-bath apartment can vary depending on the specific property. To get accurate and up-to-date information about a particular apartment, it's recommended to reach out to the leasing office.
https://my.matterport.com/show/?m=Bar9mCsNqiu
Availability
Jun 12, 2024
Details
Fees
| Deposit | $250.00 |
