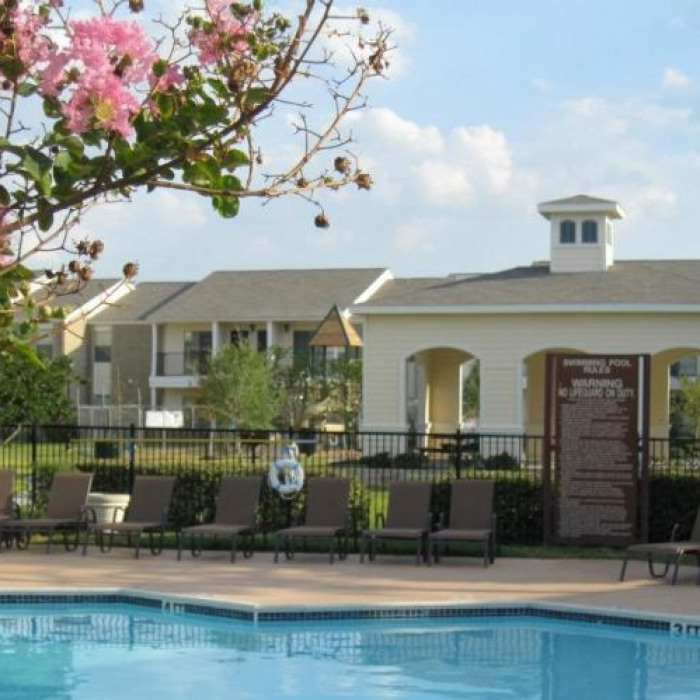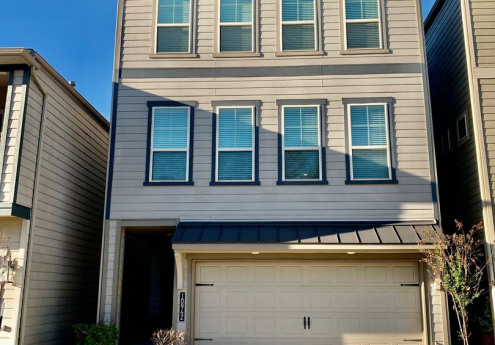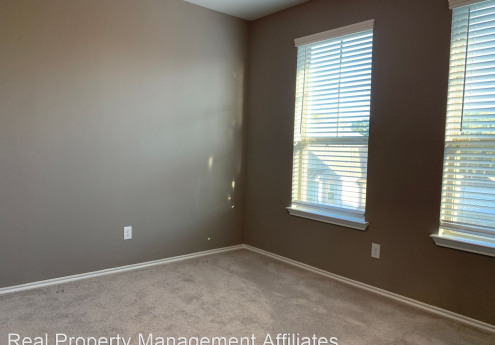10942 Cannes Memorial Dr $2,900

Quick Facts
Description
Location, Location, Location! - This beautiful and meticulously maintained patio home is located in a park-like gated community in Spring Branch. What a rare find with 4 bedrooms and amazing outdoor space including turfed backyard and covered patios/balconies on all three levels!! Downstairs has a generously sized bedroom with ensuite bath AND separate den/office space with backyard access. Walk upstairs to an open living space with plenty of room for all your furniture, even a full size dining table. Kitchen has massive island and stainless steel appliances as well as a large walk in pantry. Right off the kitchen is a large covered balcony wired for TV and ready for gatherings with friends and family. As you head to the third floor, there is a laundry room, 2 secondary bedrooms and a secondary bathroom. Last but not lease, the primary suite has tray ceilings, large ensuite bath with separate tub/shower, and huge walk in closet. There is also access to another large balcony right off the master! This property is a must see with its many unique features and amenities. Book your tour today!
(RLNE7965476)
Contact Details
Pet Details
Pet Policy
Small Dogs Allowed and Cats Allowed
Nearby Universities
Amenities
Floorplans
Description
Location, Location, Location! - This beautiful and meticulously maintained patio home is located in a park-like gated community in Spring Branch. What a rare find with 4 bedrooms and amazing outdoor space including turfed backyard and covered patios/balconies on all three levels!! Downstairs has a generously sized bedroom with ensuite bath AND separate den/office space with backyard access. Walk upstairs to an open living space with plenty of room for all your furniture, even a full size dining table. Kitchen has massive island and stainless steel appliances as well as a large walk in pantry. Right off the kitchen is a large covered balcony wired for TV and ready for gatherings with friends and family. As you head to the third floor, there is a laundry room, 2 secondary bedrooms and a secondary bathroom. Last but not lease, the primary suite has tray ceilings, large ensuite bath with separate tub/shower, and huge walk in closet. There is also access to another large balcony right off the master! This property is a must see with its many unique features and amenities. Book your tour today!
Availability
Now














































