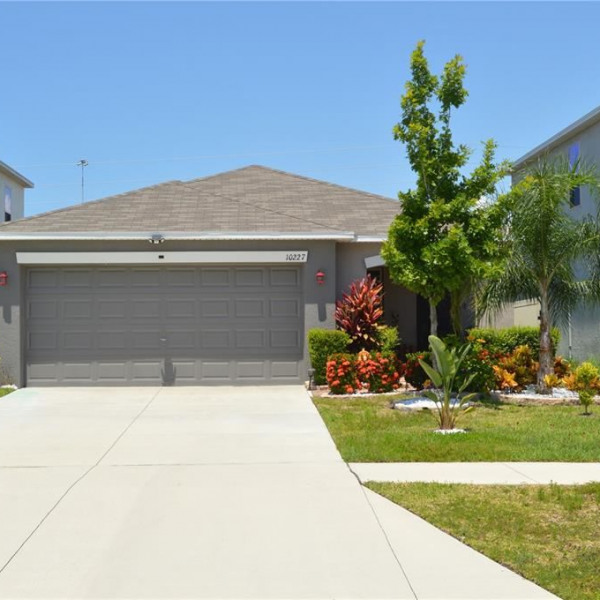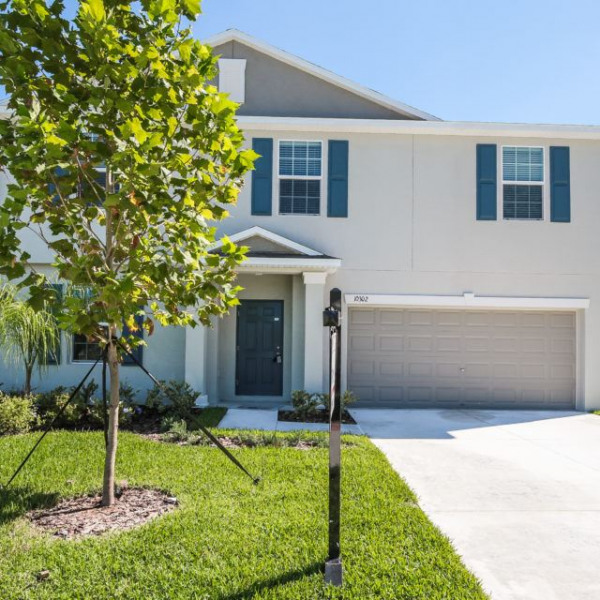10013 Crested Fringe Drive $2,675

Quick Facts
Description
5/2.5 Summit at Fern Hill Community - Lennar's Raleigh model home is a home that’ll certainly leave your family in awe. This 2,896 square foot, five bedroom home is ideal for those in search of plenty of living space. The designer kitchen features an abundance of counter and cabinet space that is sure to appeal to your inner-chef. It looks out to the open space of the family and dining room for a great open feel. The bedrooms are generous in size. The bedrooms are large and on the second floor while the master suite is over 20 feet wide and on the first floor. The Summit community is located near US 301 and I-75, The Summit at Fern Hill makes commuting to Tampa, Brandon, and the gulf beaches easy. This community includes a resort-style pool and is just a short drive away from a state-of-the-art movie theater, world-class restaurants and urban-chic shopping venues. The state parks around the area also offer a bounty of outdoor activities. At the entryway, there are two dog parks, so all members of the family can get some exercise and play. And when it's time to get some climbing or swinging in, a playground is located within the center of the community, not far from the pool. The Summit at Fern Hill offers all the best that you've come to expect from Lennar, each home coming fully equipped with the latest features in efficiency, from GE® appliances to ceramic tile floors, you never have to compromise on luxury.
(RLNE5660996)
Contact Details
Pet Details
Pet Policy
Small Dogs Allowed and Cats Allowed
Amenities
Floorplans
Description
5/2.5 Summit at Fern Hill Community - Lennar's Raleigh model home is a home that’ll certainly leave your family in awe. This 2,896 square foot, five bedroom home is ideal for those in search of plenty of living space. The designer kitchen features an abundance of counter and cabinet space that is sure to appeal to your inner-chef. It looks out to the open space of the family and dining room for a great open feel. The bedrooms are generous in size. The bedrooms are large and on the second floor while the master suite is over 20 feet wide and on the first floor. The Summit community is located near US 301 and I-75, The Summit at Fern Hill makes commuting to Tampa, Brandon, and the gulf beaches easy. This community includes a resort-style pool and is just a short drive away from a state-of-the-art movie theater, world-class restaurants and urban-chic shopping venues. The state parks around the area also offer a bounty of outdoor activities. At the entryway, there are two dog parks, so all members of the family can get some exercise and play. And when it's time to get some climbing or swinging in, a playground is located within the center of the community, not far from the pool. The Summit at Fern Hill offers all the best that you've come to expect from Lennar, each home coming fully equipped with the latest features in efficiency, from GE® appliances to ceramic tile floors, you never have to compromise on luxury.
Availability
Now
Details
Fees
| Deposit | $2675.00 |

























