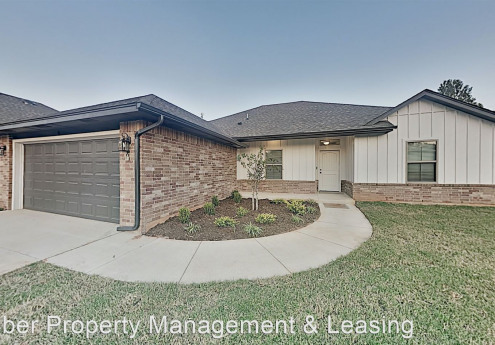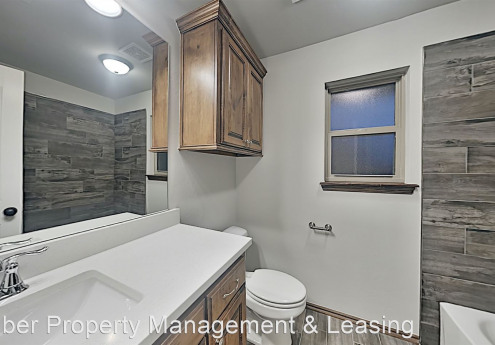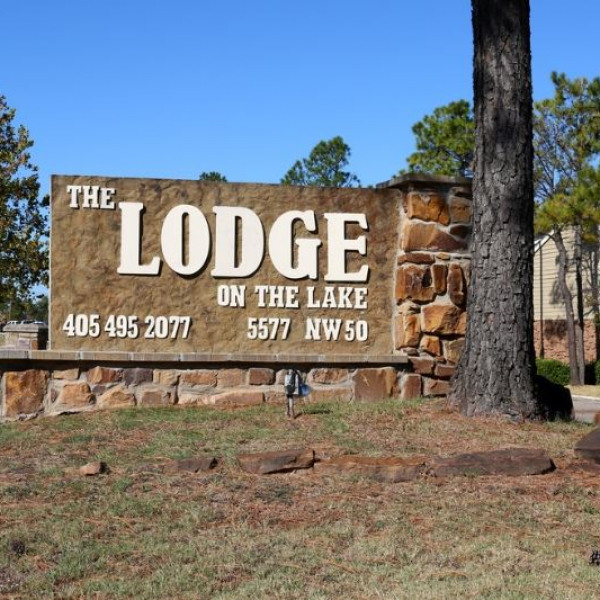7046 Richardson Court $1,845

Quick Facts
Description
4 Bedroom 2 Bath 2 Car Garage Home in Putnam City Schools Centrally Located in NW OKC - ***3D VIRTUAL TOUR LINK***
https://www.insidemaps.com/app/walkthrough-v2/?projectId=xN2JGrbOp9&env=production
4 Bedroom 2 Bath 2 Car Garage Home in Putnam City Schools Centrally Located in NW OKC. Updated kitchen with granite counter tops, large island, stained wood cabinetry and beautiful flooring. Living room has brick fireplace with gas logs/electric start, ceiling fan and lots of natural light. Separate dining area leads to the backyard with a covered porch and large spacious fenced in yard. Bedrooms are spacious and have good size closets. Master bedroom has a large walk in closet, garden tub with separate shower, his and her sinks, granite counters, and tons of storage. Pets case by case.
Appliances included: Range, dishwasher and microwave.
Tenants responsible for washer/dryer and fridge.
Directions - From NW 63rd Street turn North on Cherokee Drive, then turn right on Hidden Trail Lane, left on Sandpiper Lane, left on Cherokee Plaza West, the home is one block ahead.
(RLNE6124434)
Contact Details
Pet Details
Pet Policy
Small Dogs Allowed and Cats Allowed
Floorplans
Description
4 Bedroom 2 Bath 2 Car Garage Home in Putnam City Schools Centrally Located in NW OKC - ***3D VIRTUAL TOUR LINK***
https://www.insidemaps.com/app/walkthrough-v2/?projectId=xN2JGrbOp9&env=production
4 Bedroom 2 Bath 2 Car Garage Home in Putnam City Schools Centrally Located in NW OKC. Updated kitchen with granite counter tops, large island, stained wood cabinetry and beautiful flooring. Living room has brick fireplace with gas logs/electric start, ceiling fan and lots of natural light. Separate dining area leads to the backyard with a covered porch and large spacious fenced in yard. Bedrooms are spacious and have good size closets. Master bedroom has a large walk in closet, garden tub with separate shower, his and her sinks, granite counters, and tons of storage. Pets case by case.
Appliances included: Range, dishwasher and microwave.
Tenants responsible for washer/dryer and fridge.
Directions - From NW 63rd Street turn North on Cherokee Drive, then turn right on Hidden Trail Lane, left on Sandpiper Lane, left on Cherokee Plaza West, the home is one block ahead.
Availability
Now
Details
Fees
| Deposit | $1845.00 |
























